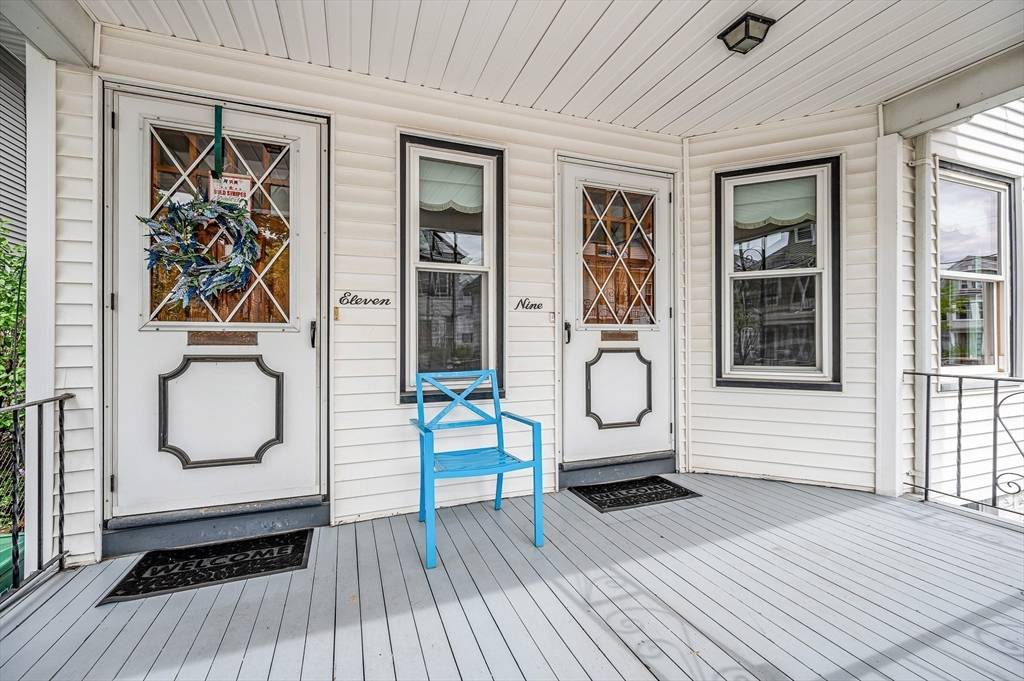$1,105,000
$999,000
10.6%For more information regarding the value of a property, please contact us for a free consultation.
9 Bradford Ave Medford, MA 02155
5 Beds
2 Baths
2,258 SqFt
Key Details
Sold Price $1,105,000
Property Type Multi-Family
Sub Type 2 Family - 2 Units Up/Down
Listing Status Sold
Purchase Type For Sale
Square Footage 2,258 sqft
Price per Sqft $489
MLS Listing ID 73385700
Sold Date 07/18/25
Bedrooms 5
Full Baths 2
Year Built 1930
Annual Tax Amount $7,072
Tax Year 2025
Lot Size 3,049 Sqft
Acres 0.07
Property Sub-Type 2 Family - 2 Units Up/Down
Property Description
OH CANCELED! Proudly owned & lovingly maintained for three generations, this beautifully kept 2-family home offers convenience in an unbeatable Medford location. Minutes from Tufts Univ., Green Line/quick access to Red & Orange Lines, buses, highways, shopping, dining & more. This charming property features a spacious first-floor unit with 2 bedrooms, refinished wood floors, a sunlit living room, dining room, eat-in kitchen, walk-in tub, and a bright 3-season porch. First-floor foyer provides a versatile bonus space, perfect for home office. Second-floor unit offers 3 bedrooms, generous living & dining rooms, eat-in kitchen, & its own 3-season porch. Accessibility features include chair lifts from the sidewalk to the front porch & from the main entry to the second level. A full-size attic provides exciting potential for additional living space/future expansion. MANY UPDATES with unmatched flexibility, a commuter-friendly location, and enduring value.Don't miss this unique opportunity
Location
State MA
County Middlesex
Zoning R3-1&2 Res
Direction Harvard Street/Benton Road/Yale Street/Bradford Avenue (Bradford Avenue is a one way)
Rooms
Basement Full, Unfinished
Interior
Interior Features Upgraded Countertops, Ceiling Fan(s), Floored Attic, Walk-Up Attic, Bathroom With Tub & Shower, Living Room, Dining Room, Kitchen, Sunroom
Heating Oil
Cooling Wall Unit(s), Window Unit(s)
Flooring Wood, Carpet, Tile
Appliance Range, Dishwasher, Microwave, Refrigerator, Washer, Dryer
Laundry Washer Hookup, Washer & Dryer Hookup, Electric Dryer Hookup
Exterior
Garage Spaces 1.0
Community Features Public Transportation, Shopping, Park, Medical Facility, Highway Access, House of Worship, Private School, Public School, T-Station, University
Utilities Available for Electric Range, for Electric Oven, for Electric Dryer, Washer Hookup
Total Parking Spaces 3
Garage Yes
Building
Lot Description Level
Story 2
Foundation Other
Sewer Public Sewer
Water Public
Others
Senior Community false
Read Less
Want to know what your home might be worth? Contact us for a FREE valuation!

Our team is ready to help you sell your home for the highest possible price ASAP
Bought with Chris Kostopoulos Group • Keller Williams Realty
GET MORE INFORMATION





