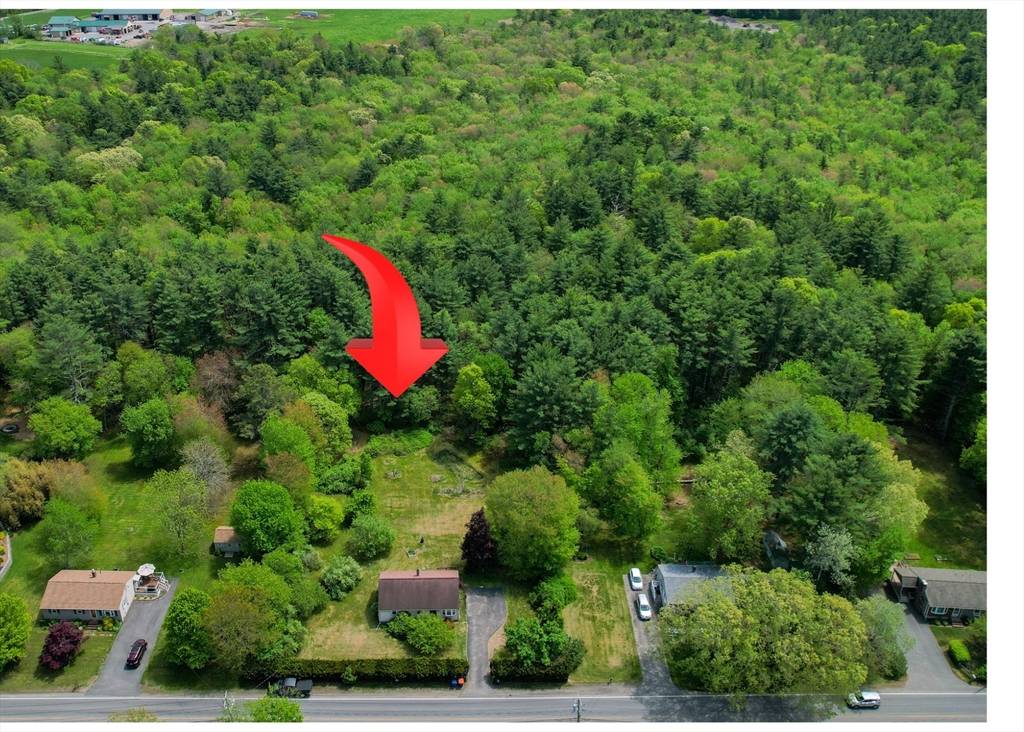$475,000
$499,000
4.8%For more information regarding the value of a property, please contact us for a free consultation.
57 Myricks St Lakeville, MA 02347
3 Beds
1 Bath
960 SqFt
Key Details
Sold Price $475,000
Property Type Single Family Home
Sub Type Single Family Residence
Listing Status Sold
Purchase Type For Sale
Square Footage 960 sqft
Price per Sqft $494
MLS Listing ID 73375110
Sold Date 06/27/25
Style Ranch
Bedrooms 3
Full Baths 1
HOA Y/N false
Year Built 1986
Annual Tax Amount $4,140
Tax Year 2025
Lot Size 0.770 Acres
Acres 0.77
Property Sub-Type Single Family Residence
Property Description
Well-maintained 3BR/1BA ranch set on a private, tree-lined lot abutting forest land. Solid construction and pride of ownership throughout. Eat-in kitchen with ample cabinetry, large windows offering views of numerous birds and nature,with full basement with workshop benches and newer boiler. Exterior features include vinyl siding, a durable roof, composite deck, and mature landscaping of fruit trees and more. Fully fenced in expansive backyard is a birder's paradise with natural plantings and wooded backdrop. Convenient location just minutes to Rt. 140 and Boston Commuter Rail. Peaceful setting with easy access to all amenities. This is where country meets convenience!
Location
State MA
County Plymouth
Zoning res
Direction Route 140 to Exit 16, Lakeville/Myricks. 0.1 mile on right.
Rooms
Basement Full, Interior Entry, Bulkhead, Sump Pump, Concrete
Primary Bedroom Level Main, First
Kitchen Flooring - Vinyl, Dining Area, Exterior Access, Open Floorplan
Interior
Heating Baseboard, Oil
Cooling Central Air
Flooring Laminate
Appliance Range, Dishwasher, Refrigerator, Washer, Dryer
Laundry Electric Dryer Hookup, Washer Hookup, In Basement
Exterior
Exterior Feature Deck - Composite, Rain Gutters, Storage, Fenced Yard, Fruit Trees, Garden, Horses Permitted
Fence Fenced
Community Features Public Transportation, Shopping, Highway Access
Utilities Available for Electric Range, for Electric Oven, for Electric Dryer, Washer Hookup
Roof Type Shingle
Total Parking Spaces 4
Garage No
Building
Lot Description Cleared, Level
Foundation Concrete Perimeter
Sewer Inspection Required for Sale, Private Sewer
Water Public
Architectural Style Ranch
Others
Senior Community false
Read Less
Want to know what your home might be worth? Contact us for a FREE valuation!

Our team is ready to help you sell your home for the highest possible price ASAP
Bought with Mirelia Furtado • RE/MAX Vantage
GET MORE INFORMATION

