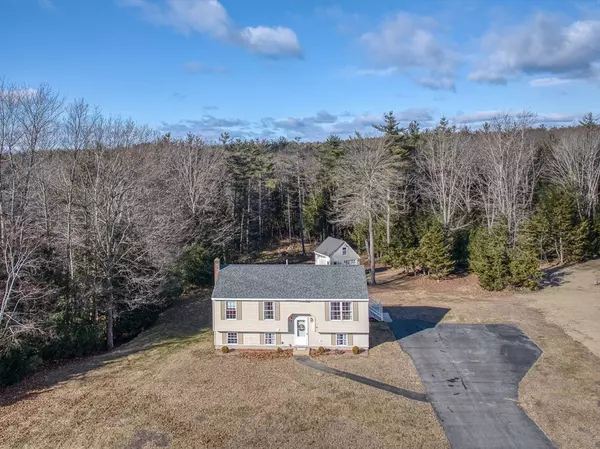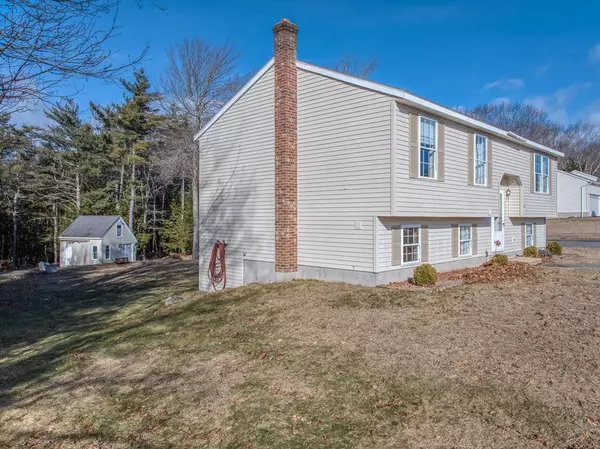$401,000
$375,000
6.9%For more information regarding the value of a property, please contact us for a free consultation.
111 Lakeshore Drive Winchendon, MA 01475
3 Beds
1.5 Baths
1,342 SqFt
Key Details
Sold Price $401,000
Property Type Single Family Home
Sub Type Single Family Residence
Listing Status Sold
Purchase Type For Sale
Square Footage 1,342 sqft
Price per Sqft $298
MLS Listing ID 73324462
Sold Date 02/12/25
Style Split Entry
Bedrooms 3
Full Baths 1
Half Baths 1
HOA Y/N false
Year Built 1997
Annual Tax Amount $3,617
Tax Year 2024
Lot Size 1.230 Acres
Acres 1.23
Property Sub-Type Single Family Residence
Property Description
Sunny split in an established neighborhood! Newer roof (2020), insulated windows and doors, composite deck overlooking spacious and private yard, 2 story 16' X 16' barn/storage/workshop are some of the exterior features of this lovely home. Stepping inside, you will be greeted by a roomy living room that is open to the dining area and step-saving kitchen. Also on the main level are three bedrooms and a full bath. Continuing to the lower level, a large family room, half bath with new washer and home office occupy the finished area. The unfinished area contains the new water heater, dryer, furnace, electric service, and workshop area. A great start to the New Year!
Location
State MA
County Worcester
Area Winchendon Springs
Zoning R3
Direction Spring St (Rt 202) to Glenallen St, L to Maple St, L to Lakeshore Drive
Rooms
Family Room Flooring - Wall to Wall Carpet
Basement Full, Partially Finished, Walk-Out Access, Interior Entry, Concrete
Primary Bedroom Level First
Kitchen Flooring - Vinyl, Dining Area, Exterior Access, Open Floorplan
Interior
Interior Features Home Office, Internet Available - Unknown
Heating Baseboard, Oil
Cooling Wall Unit(s)
Flooring Vinyl, Carpet, Laminate, Flooring - Wall to Wall Carpet
Appliance Water Heater, Range, Dishwasher, Microwave, Refrigerator, Washer, Dryer
Laundry In Basement, Electric Dryer Hookup, Washer Hookup
Exterior
Exterior Feature Deck - Composite, Barn/Stable
Community Features Public Transportation, Shopping, Tennis Court(s), Park, Walk/Jog Trails, Medical Facility, Laundromat, Bike Path, Conservation Area, Highway Access, House of Worship, Marina, Private School, Public School, Sidewalks
Utilities Available for Electric Range, for Electric Dryer, Washer Hookup
Roof Type Shingle
Total Parking Spaces 4
Garage No
Building
Lot Description Wooded, Cleared, Gentle Sloping, Level
Foundation Concrete Perimeter
Sewer Private Sewer
Water Public
Architectural Style Split Entry
Schools
Elementary Schools Memorial
Middle Schools Murdock
High Schools Murdock
Others
Senior Community false
Acceptable Financing Contract
Listing Terms Contract
Read Less
Want to know what your home might be worth? Contact us for a FREE valuation!

Our team is ready to help you sell your home for the highest possible price ASAP
Bought with Mary Johnson • Better Homes and Gardens Real Estate - The Masiello Group
GET MORE INFORMATION





