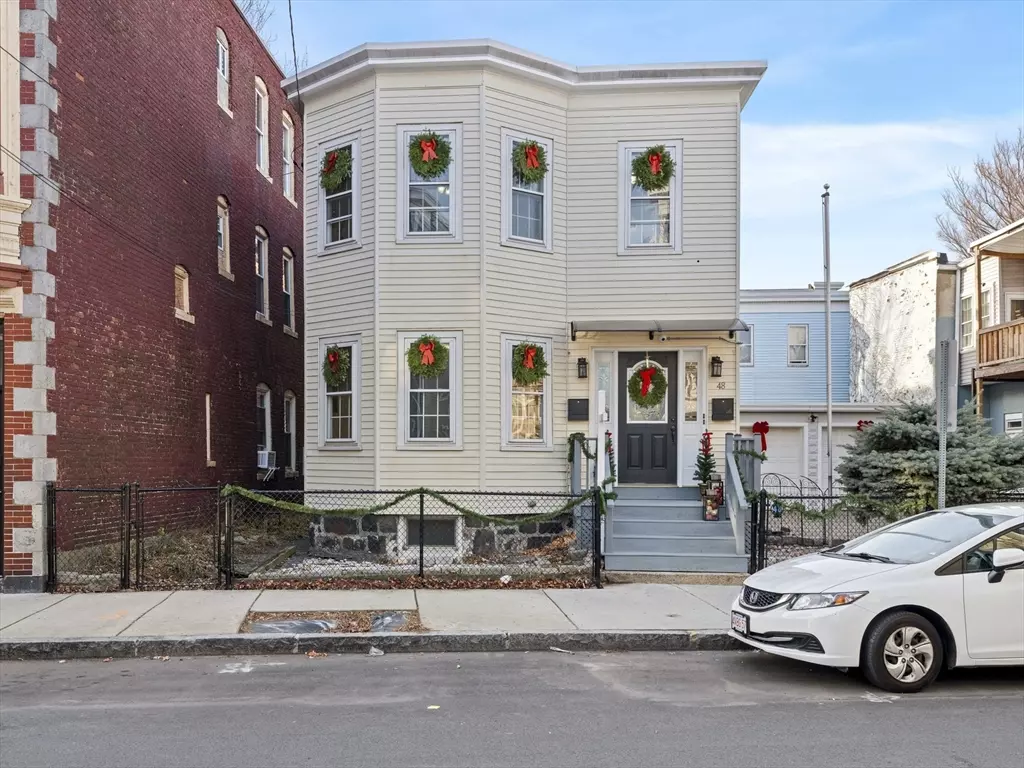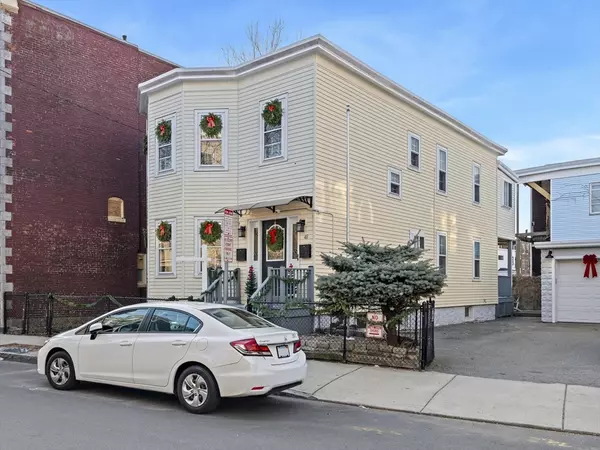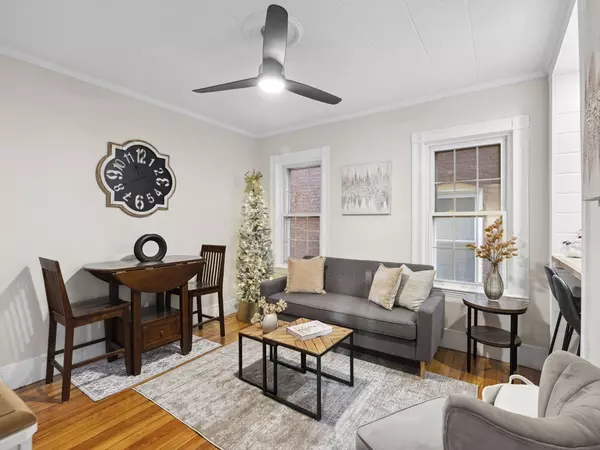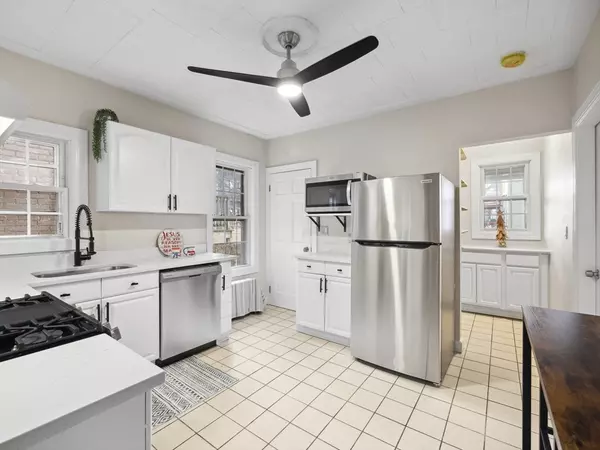$990,000
$949,900
4.2%For more information regarding the value of a property, please contact us for a free consultation.
48 Shawmut St. Chelsea, MA 02150
6 Beds
2 Baths
2,040 SqFt
Key Details
Sold Price $990,000
Property Type Multi-Family
Sub Type 2 Family - 2 Units Up/Down
Listing Status Sold
Purchase Type For Sale
Square Footage 2,040 sqft
Price per Sqft $485
MLS Listing ID 73320784
Sold Date 02/03/25
Bedrooms 6
Full Baths 2
Year Built 1920
Annual Tax Amount $6,815
Tax Year 2024
Lot Size 3,920 Sqft
Acres 0.09
Property Sub-Type 2 Family - 2 Units Up/Down
Property Description
Here's the perfect Christmas Gift; A New Home in move in condition, beautifully and tastefully renovated with ample lot for summer gatherings and a 2 car garage & extra parking! 1st Fl has 3 bdrms, 1 bath, eat-in Kit w/Pantry, hardwood floors throughout, stone countertops, updated appliances, rear porch, awesome massport windows, separate laundry for each unit and separate storage, newer heating systems and water heaters. 2nd Fl has a total of 8RMS, 3 bdrms, 1bath, updated kitchen & appliances, pantry, an enclosed heated porch being used as a family room plus a bonus rm or office. Taxes do not reflect exemption of $3,000+ for owner occupants. These units have potential to yield $6,650 a month. Short distance to Downtown Boston, Logan airport, Encore Hotel and Casino, The T (blue line), The Silver Line, Commuter Rail, short drive to the beach, and walking distance to the John Silber Early Learning Center. Llama para más información y aprovecha esta propiedad en condiciones óptimas.
Location
State MA
County Suffolk
Zoning R2
Direction GPS
Rooms
Basement Full, Partially Finished
Interior
Interior Features Ceiling Fan(s), Pantry, Storage, Upgraded Countertops, Bathroom With Tub, Kitchen, Laundry Room, Living RM/Dining RM Combo, Family Room, Office/Den
Heating Electric, Steam, Natural Gas, Individual, Unit Control
Flooring Wood, Tile, Vinyl, Laminate, Hardwood
Appliance Range, Dishwasher, Disposal, Microwave, Refrigerator, Washer, Dryer, Plumbed For Ice Maker
Laundry Gas Dryer Hookup, Electric Dryer Hookup, Washer Hookup
Exterior
Exterior Feature Rain Gutters
Garage Spaces 2.0
Fence Fenced/Enclosed, Fenced
Community Features Public Transportation, Shopping, Pool, Park, Walk/Jog Trails, Medical Facility, Laundromat, Highway Access, House of Worship, Marina, Private School, Public School, T-Station, Sidewalks
Utilities Available for Gas Range, for Gas Oven, for Gas Dryer, for Electric Dryer, Washer Hookup, Icemaker Connection
Waterfront Description Beach Front,Bay,1 to 2 Mile To Beach,Beach Ownership(Other (See Remarks))
Roof Type Rubber
Total Parking Spaces 4
Garage Yes
Building
Lot Description Cleared, Level
Story 3
Foundation Block, Irregular
Sewer Public Sewer
Water Public
Others
Senior Community false
Acceptable Financing Contract
Listing Terms Contract
Read Less
Want to know what your home might be worth? Contact us for a FREE valuation!

Our team is ready to help you sell your home for the highest possible price ASAP
Bought with DNA Realty Group • Keller Williams Realty
GET MORE INFORMATION





