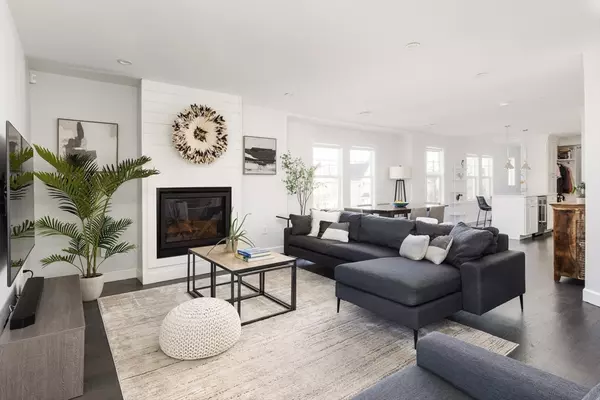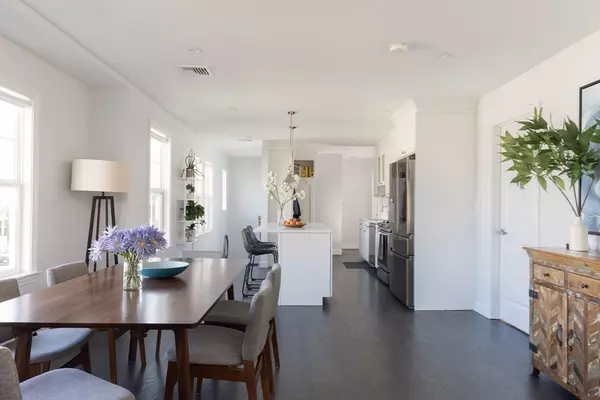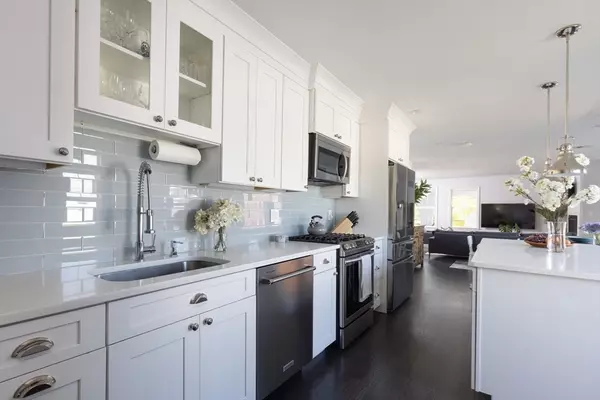$1,120,000
$1,170,000
4.3%For more information regarding the value of a property, please contact us for a free consultation.
24 Maplewood St #2 Watertown, MA 02472
4 Beds
3 Baths
2,170 SqFt
Key Details
Sold Price $1,120,000
Property Type Condo
Sub Type Condominium
Listing Status Sold
Purchase Type For Sale
Square Footage 2,170 sqft
Price per Sqft $516
MLS Listing ID 73307082
Sold Date 01/23/25
Bedrooms 4
Full Baths 3
HOA Fees $300/mo
Year Built 1920
Annual Tax Amount $10,797
Tax Year 2024
Property Sub-Type Condominium
Property Description
East Watertown - Close to Cambridge. Magnificent 4-bdrm, 3-bth residence. Light-filled. Dramatic open plan. Corner location on tree-lined side street. Lovely long views. 2019 renovation. Top-quality beautiful kitchen with 8-ft quartz island & quartz counters, premium stainless steel appliances, 5-burner gas stove, wine cooler. Primary suite with cathedral ceiling, sun deck, & luxurious ensuite marble bath with double sinks & deluxe multi-jet shower. 4 walk-in closets & large laundry room. Oak floors throughout, Pella windows, gas fireplace, & private front porch. Many smart features include Nest thermostats, wifi-connected lighting, & Ring doorbell. High-efficiency gas heat, central A/C & tankless hot water. Lovely common yards. 1 large garage space plus 2 full-size off-street spaces. Exclusive-use separate gym. More space & amenities than most single-family houses offer. 100% owner-occupied. Close to shops & restaurants, near Harvard Sq, Mass Pike, Storrow Dr, public transportation.
Location
State MA
County Middlesex
Area East Watertown
Zoning T
Direction Mt. Auburn St. to Langdon Ave. to Maplewood St., or Mt. Auburn St. to Arlington St. to Maplewood St.
Rooms
Basement Y
Primary Bedroom Level Second
Dining Room Flooring - Hardwood, Flooring - Wood
Kitchen Flooring - Hardwood, Dining Area, Pantry, Countertops - Stone/Granite/Solid, Countertops - Upgraded, Kitchen Island, Cabinets - Upgraded, Open Floorplan, Recessed Lighting, Remodeled, Stainless Steel Appliances, Wine Chiller, Gas Stove, Lighting - Overhead
Interior
Interior Features Internet Available - Broadband
Heating Central, Forced Air, Natural Gas, Individual, Unit Control
Cooling Central Air, Individual, Unit Control
Flooring Wood, Tile, Hardwood
Fireplaces Number 1
Fireplaces Type Living Room
Appliance Range, Dishwasher, Disposal, Refrigerator, Freezer, Washer, Dryer
Laundry Second Floor, In Unit, Electric Dryer Hookup, Washer Hookup
Exterior
Exterior Feature Porch, Deck, Fenced Yard, Garden, Screens, Rain Gutters
Garage Spaces 1.0
Fence Security, Fenced
Community Features Public Transportation, Shopping, Park, Walk/Jog Trails, Golf, Medical Facility, Laundromat, Bike Path, Conservation Area, Highway Access, House of Worship, Private School, Public School, University
Utilities Available for Gas Range, for Electric Dryer, Washer Hookup
Roof Type Shingle
Total Parking Spaces 2
Garage Yes
Building
Story 3
Sewer Public Sewer
Water Public
Others
Pets Allowed Yes
Senior Community false
Read Less
Want to know what your home might be worth? Contact us for a FREE valuation!

Our team is ready to help you sell your home for the highest possible price ASAP
Bought with Vasilina Waldron • Berkshire Hathaway HomeServices Commonwealth Real Estate
GET MORE INFORMATION





