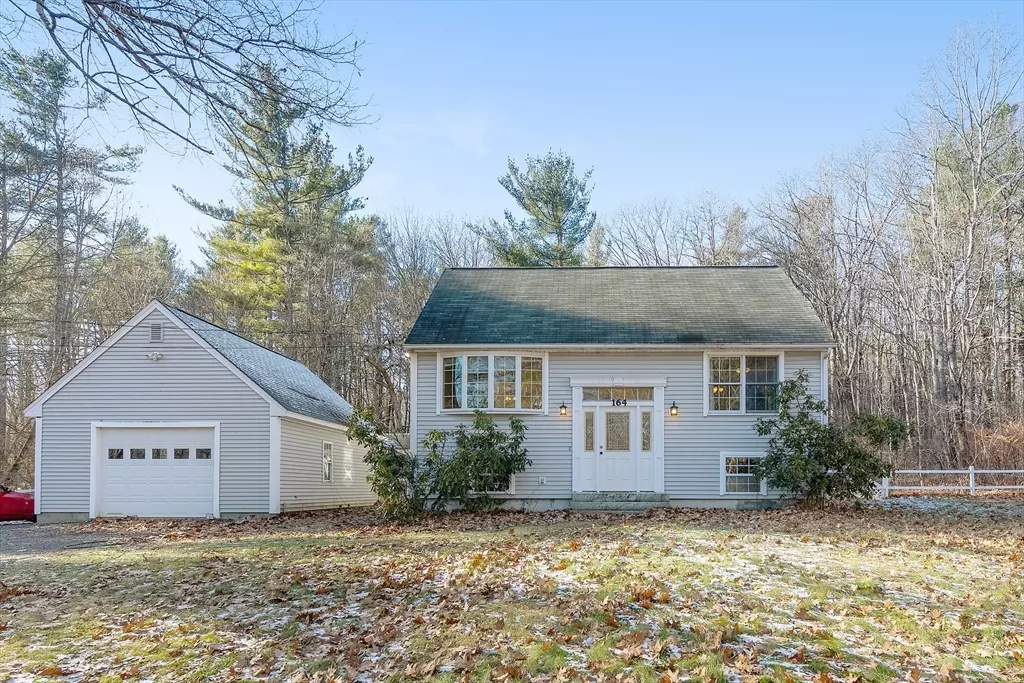$400,000
$350,000
14.3%For more information regarding the value of a property, please contact us for a free consultation.
164 Turkey Hill Rd Rutland, MA 01543
3 Beds
2 Baths
1,500 SqFt
Key Details
Sold Price $400,000
Property Type Single Family Home
Sub Type Single Family Residence
Listing Status Sold
Purchase Type For Sale
Square Footage 1,500 sqft
Price per Sqft $266
MLS Listing ID 73317618
Sold Date 01/22/25
Style Split Entry
Bedrooms 3
Full Baths 2
HOA Y/N false
Year Built 1993
Annual Tax Amount $5,044
Tax Year 2024
Lot Size 2.950 Acres
Acres 2.95
Property Sub-Type Single Family Residence
Property Description
This cute home in Rutland, MA offers a blend of modern amenities and comfortable living spaces across two floors. The large kitchen is a highlight, with the cathedral ceiling skylight and numerous windows creating a bright and functional cooking space, with easy access to the large deck out back. The property features two finished bedrooms, and one unfinished, just waiting for your finishing touches. With a living room on the main floor, and a family room below, there's plenty of space for entertaining. Perhaps you need an extended family or multi-generational setup, or maybe even an in-law unit? This might be what you're looking for... There is an oversized 24x20 garage with a large loft area, providing plenty of storage and a workshop for your tool or toys. With nearly 3 acres and 485 ft of frontage in an area of newer homes, the possibilities abound!
Location
State MA
County Worcester
Zoning R60
Direction GPS
Rooms
Family Room Flooring - Laminate
Basement Full, Finished, Walk-Out Access
Primary Bedroom Level Second
Dining Room Flooring - Laminate
Kitchen Flooring - Laminate, Balcony / Deck, French Doors, Exterior Access
Interior
Heating Baseboard, Oil
Cooling None
Appliance Water Heater, Tankless Water Heater, Range, Dishwasher
Laundry Electric Dryer Hookup, Washer Hookup, First Floor
Exterior
Exterior Feature Deck - Wood, Rain Gutters, Fenced Yard
Garage Spaces 1.0
Fence Fenced
Waterfront Description Beach Front,Lake/Pond,1 to 2 Mile To Beach,Beach Ownership(Public)
View Y/N Yes
View Scenic View(s)
Roof Type Shingle
Total Parking Spaces 6
Garage Yes
Building
Lot Description Wooded, Cleared, Level
Foundation Concrete Perimeter, Block
Sewer Private Sewer
Water Private
Architectural Style Split Entry
Schools
Elementary Schools Glenwd & Naquag
Middle Schools Central Tree
High Schools Wachusett Wrhs
Others
Senior Community false
Read Less
Want to know what your home might be worth? Contact us for a FREE valuation!

Our team is ready to help you sell your home for the highest possible price ASAP
Bought with Tracey Fiorelli • Janice Mitchell R.E., Inc
GET MORE INFORMATION





