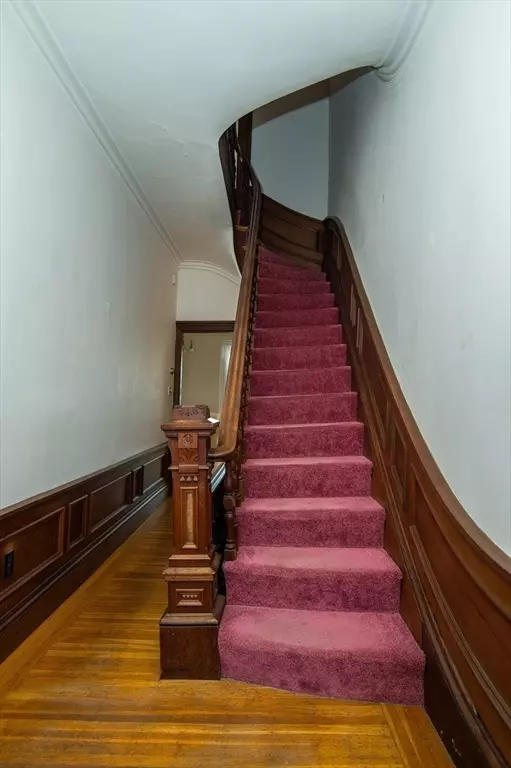$1,250,000
$1,525,000
18.0%For more information regarding the value of a property, please contact us for a free consultation.
774 E Broadway Boston, MA 02127
5 Beds
2.5 Baths
2,040 SqFt
Key Details
Sold Price $1,250,000
Property Type Single Family Home
Sub Type Single Family Residence
Listing Status Sold
Purchase Type For Sale
Square Footage 2,040 sqft
Price per Sqft $612
MLS Listing ID 73266321
Sold Date 11/07/24
Style Victorian
Bedrooms 5
Full Baths 2
Half Baths 1
HOA Y/N false
Year Built 1875
Annual Tax Amount $13,212
Tax Year 2024
Lot Size 2,178 Sqft
Acres 0.05
Property Sub-Type Single Family Residence
Property Description
PRICE CORRECTION!!! Rare opportunity to own one of the few Greystone/Limestone single-family homes on East Broadway! This well-maintained Greystone home offers a fresh canvas for new owners to personalize the interior. Craftsmanship from its era is evident throughout, from the ornate details of the grey stone and limestone exterior to the hardwood floors and intricate woodwork inside. Marble fireplaces, grand staircases, and high ceilings add to the home's grandeur. With 5 bedrooms, 2.5 bathrooms, and 2 kitchen setups, it seamlessly blends historic charm with modern convenience. The top floor features a Mansard-style slate roof with copper trim, while the full walkout bottom floor leads to a spacious backyard laid out with brick pavers. Don't miss out on this exceptional opportunity to own a piece of architectural history!
Location
State MA
County Suffolk
Area South Boston
Zoning R1
Direction Between L st. and M St. on East Broadway
Rooms
Basement Full, Partially Finished, Walk-Out Access, Interior Entry, Concrete
Interior
Heating Baseboard
Cooling Window Unit(s), None
Flooring Wood
Fireplaces Number 3
Appliance Refrigerator, Washer, Dryer
Exterior
Exterior Feature Rain Gutters, Fenced Yard, City View(s), Garden, Stone Wall
Fence Fenced
Community Features Public Transportation, Shopping, Tennis Court(s), Park, Walk/Jog Trails, Medical Facility, Laundromat, Bike Path, Highway Access, House of Worship, Marina, Private School, Public School, T-Station, University
Utilities Available for Gas Range
Waterfront Description Beach Front,Beach Access,Bay,Harbor,Ocean,Walk to,3/10 to 1/2 Mile To Beach,Beach Ownership(Public)
View Y/N Yes
View City
Roof Type Slate
Garage No
Building
Lot Description Other
Foundation Granite
Sewer Public Sewer
Water Public
Architectural Style Victorian
Others
Senior Community false
Read Less
Want to know what your home might be worth? Contact us for a FREE valuation!

Our team is ready to help you sell your home for the highest possible price ASAP
Bought with Andrew Lane • Bantry Way Brokerage LLC
GET MORE INFORMATION





