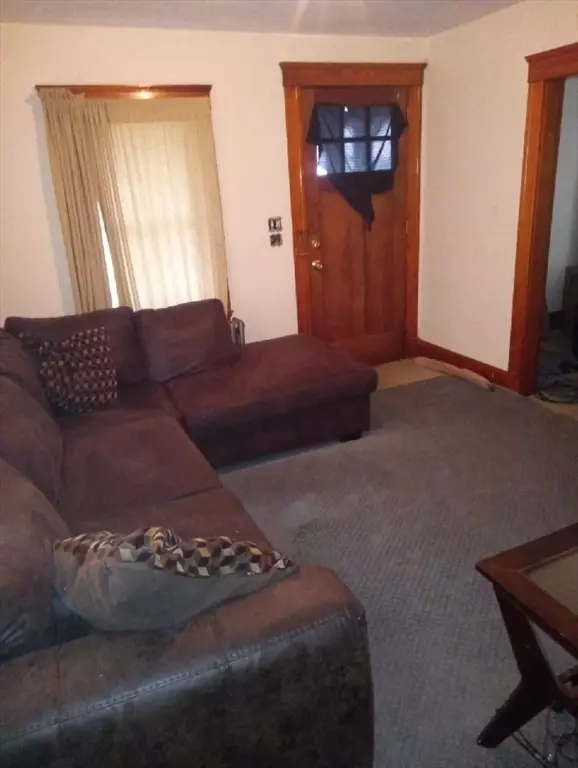$570,000
$550,000
3.6%For more information regarding the value of a property, please contact us for a free consultation.
198 Salem St Wakefield, MA 01880
2 Beds
1 Bath
1,008 SqFt
Key Details
Sold Price $570,000
Property Type Single Family Home
Sub Type Single Family Residence
Listing Status Sold
Purchase Type For Sale
Square Footage 1,008 sqft
Price per Sqft $565
MLS Listing ID 73270706
Sold Date 09/27/24
Style Bungalow
Bedrooms 2
Full Baths 1
HOA Y/N false
Year Built 1930
Annual Tax Amount $6,001
Tax Year 2024
Lot Size 0.290 Acres
Acres 0.29
Property Sub-Type Single Family Residence
Property Description
Welcome to Wakefield! Outstanding potential for development or the perfect starter home. Enjoy an enclosed front porch, leading to an open-concept living/dining area and kitchen on the first floor. Upstairs, you'll find 2 well-sized bedrooms and a full bathroom. Wood trim throughout adds warmth and character. The large, beautiful backyard with mature trees is ready for your ideas. Great opportunity to build your dream home or for a developer to build and resell. Massive level lot with impressive width in a great neighborhood. This property includes 2 parcels of land: 198 Salem Street is 0.21 acres or 9,248 sq ft w/ an assessed value of $517,500 AND 0 Border St is 0.08 acres or 3,598 sq ft w/ an assessed value of $16,000. Combined size of the 2 lots = 0.29 or 12,846 sq ft w/ a combined assessed value of $533,500. Town water & sewer. Please do not walk lot without an appointment. 1st showing at the 1st Open House Sat. 8/3 at 11 AM - no exceptions. Offers due Tuesday, 8/6 at 12:00 PM.
Location
State MA
County Middlesex
Zoning Res
Direction Main Street to Salem Street -OR- Lowell Street to Salem Street
Rooms
Basement Full, Walk-Out Access, Concrete, Unfinished
Primary Bedroom Level Second
Dining Room Closet/Cabinets - Custom Built, Flooring - Wall to Wall Carpet, Open Floorplan
Kitchen Flooring - Vinyl
Interior
Heating Steam, Oil
Cooling None
Flooring Vinyl, Carpet, Hardwood
Appliance Water Heater, Range, Disposal
Laundry Electric Dryer Hookup, Washer Hookup, In Basement
Exterior
Exterior Feature Porch - Enclosed, Rain Gutters
Garage Spaces 1.0
Community Features Public Transportation, Shopping, Park, Highway Access, Private School, Public School, T-Station, Sidewalks
Utilities Available for Electric Range, for Electric Oven, for Electric Dryer, Washer Hookup
Roof Type Shingle
Total Parking Spaces 4
Garage Yes
Building
Lot Description Level
Foundation Block
Sewer Public Sewer
Water Public
Architectural Style Bungalow
Schools
Elementary Schools Check W/ Supt.
Middle Schools Check W/ Supt.
High Schools Wakefield High
Others
Senior Community false
Read Less
Want to know what your home might be worth? Contact us for a FREE valuation!

Our team is ready to help you sell your home for the highest possible price ASAP
Bought with Team Ladner • RE/MAX Harmony
GET MORE INFORMATION





