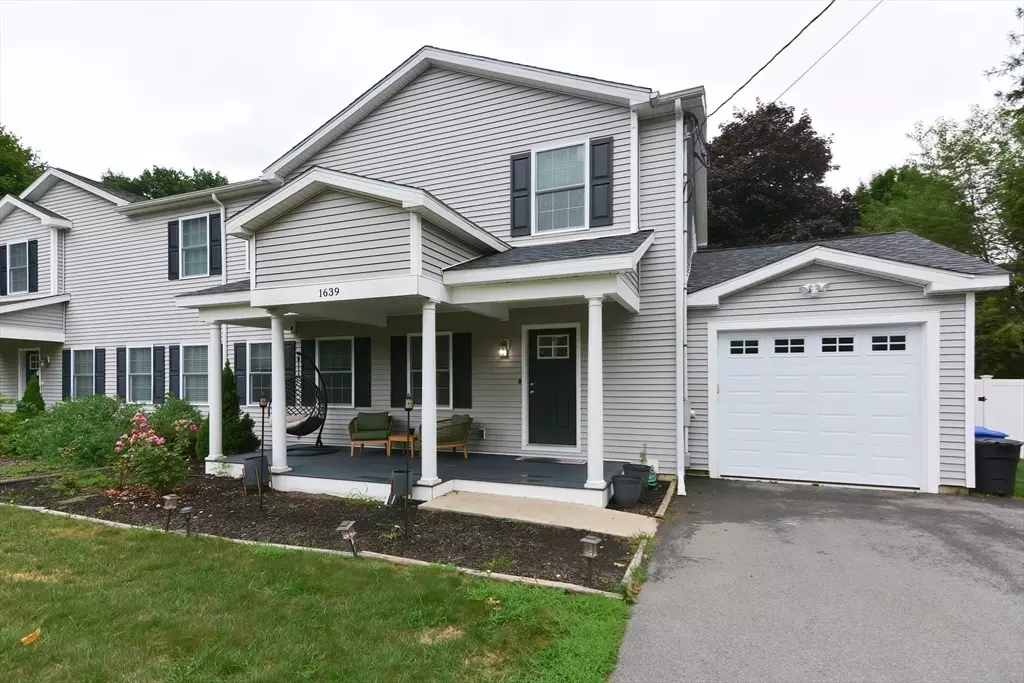$692,500
$680,000
1.8%For more information regarding the value of a property, please contact us for a free consultation.
1639 Washington St #1639 Walpole, MA 02081
3 Beds
2.5 Baths
1,792 SqFt
Key Details
Sold Price $692,500
Property Type Condo
Sub Type Condominium
Listing Status Sold
Purchase Type For Sale
Square Footage 1,792 sqft
Price per Sqft $386
MLS Listing ID 73275782
Sold Date 09/24/24
Bedrooms 3
Full Baths 2
Half Baths 1
HOA Fees $300/mo
Year Built 2019
Annual Tax Amount $7,443
Tax Year 2024
Property Sub-Type Condominium
Property Description
Perfect townhouse unit for the growing family or for the discerning buyer seeking to downsize, yet stay local to the area. Great single family alternative, w/ all the benefits of a stand alone home complimented by added conveniences of condo living & ease of maintenance. Five years young, this unit is barely broken in, featuring all the attributes one desires: open floor concept living, high ceilings, neutral colors, modern kitchen w quartz / stainless appliances, in-unit laundry, hardwood floors, true master bedroom w/ an additional two bedrooms, bonus room, Central AC, expansive private fenced-in backyard (perfect for pets or children), garden beds, attached garage & private driveway. Local to area attractions such as Patriot Place, Walpole Country Club, local conservation areas (walking / jogging / mountain biking), Rt 1 / Rt 95, & MBCR Franklin / Foxboro Line (Walpole - Union Station) making the commute to the city of Boston very favorable.
Location
State MA
County Norfolk
Zoning RES
Direction Route 1 South to Pine Street to Washington Street
Rooms
Basement Y
Primary Bedroom Level Second
Dining Room Flooring - Stone/Ceramic Tile, Exterior Access, Open Floorplan, Slider, Lighting - Pendant
Kitchen Pantry, Countertops - Stone/Granite/Solid, Recessed Lighting, Stainless Steel Appliances
Interior
Interior Features Closet, High Speed Internet Hookup, Recessed Lighting, Bonus Room, Internet Available - DSL
Heating Forced Air, Natural Gas, ENERGY STAR Qualified Equipment
Cooling Central Air, ENERGY STAR Qualified Equipment
Flooring Tile, Carpet, Hardwood, Flooring - Stone/Ceramic Tile
Appliance Disposal, ENERGY STAR Qualified Dishwasher, Range, Plumbed For Ice Maker
Laundry Flooring - Stone/Ceramic Tile, Electric Dryer Hookup, Gas Dryer Hookup, Washer Hookup, First Floor, In Unit
Exterior
Exterior Feature Deck - Wood, Deck - Composite, Covered Patio/Deck, Storage, Fenced Yard, Garden, Rain Gutters, Professional Landscaping, Other
Garage Spaces 1.0
Fence Fenced
Community Features Public Transportation, Shopping, Park, Walk/Jog Trails, Golf, Medical Facility, Bike Path, Conservation Area, Highway Access, House of Worship, Private School, Public School, T-Station
Utilities Available for Gas Range, for Gas Dryer, for Electric Dryer, Washer Hookup, Icemaker Connection
Roof Type Shingle
Total Parking Spaces 3
Garage Yes
Building
Story 3
Sewer Public Sewer
Water Public
Schools
Elementary Schools Boyden
Middle Schools Wms
High Schools Whs
Others
Pets Allowed Yes w/ Restrictions
Senior Community false
Acceptable Financing Contract
Listing Terms Contract
Read Less
Want to know what your home might be worth? Contact us for a FREE valuation!

Our team is ready to help you sell your home for the highest possible price ASAP
Bought with Jason Martocci • Red Post Realty, LLC
GET MORE INFORMATION





