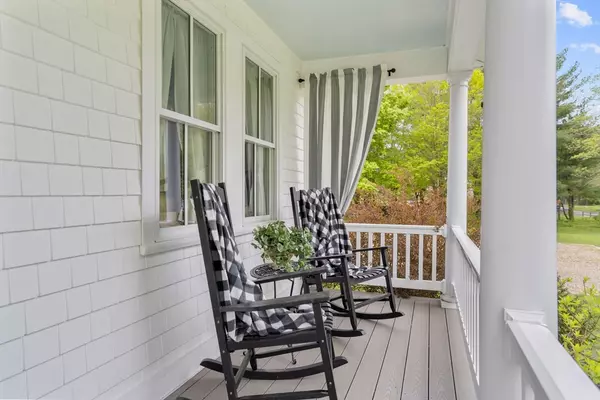$709,900
$719,900
1.4%For more information regarding the value of a property, please contact us for a free consultation.
321 Pleasant St Raynham, MA 02767
3 Beds
2 Baths
1,974 SqFt
Key Details
Sold Price $709,900
Property Type Single Family Home
Sub Type Single Family Residence
Listing Status Sold
Purchase Type For Sale
Square Footage 1,974 sqft
Price per Sqft $359
MLS Listing ID 73239222
Sold Date 07/19/24
Style Colonial
Bedrooms 3
Full Baths 2
HOA Y/N false
Year Built 1906
Annual Tax Amount $6,042
Tax Year 2024
Lot Size 1.350 Acres
Acres 1.35
Property Sub-Type Single Family Residence
Property Description
Attention antique home lovers! You will delight in this 1906 four square style home that the current steward renovated to perfection in 2017. An exquisite blend of old and new is evident the moment you step onto the covered farmers' porch & into the home's foyer boasting its original douglas fir floors. The delights continue as you stroll through a formal sitting area & into a generously sized dining area opposing a 1st floor bed w/ beautiful original details/custom woodwork, and a perfect full bath w/ tiled stall shower & laundry. A few steps further and you'll be stunned by a jaw dropping kitchen w/ cathedral ceiling & massive island w/ ample room for a dining table or sitting area, all overlooking Stoneway Farm. Upstairs you'll find 2 additional bedrooms & a large full bath w/ a second tiled stall shower. This home exemplifies turnkey - all major components/systems/windows are less than 7 years old. Town water & sewer, gas heat, central air & irrigation!
Location
State MA
County Bristol
Zoning resi
Direction USE GPS
Rooms
Basement Full, Walk-Out Access, Interior Entry, Concrete
Primary Bedroom Level Second
Dining Room Flooring - Hardwood, Lighting - Pendant
Kitchen Cathedral Ceiling(s), Ceiling Fan(s), Flooring - Hardwood, Flooring - Wood, Window(s) - Picture, Dining Area, Countertops - Stone/Granite/Solid, Kitchen Island, Cabinets - Upgraded, Country Kitchen, Deck - Exterior, Exterior Access, Open Floorplan, Recessed Lighting, Remodeled, Slider, Stainless Steel Appliances, Gas Stove, Lighting - Pendant, Lighting - Overhead
Interior
Interior Features Internet Available - Broadband
Heating Forced Air, Natural Gas
Cooling Central Air
Flooring Tile, Hardwood
Fireplaces Number 1
Fireplaces Type Living Room
Appliance Electric Water Heater, Range, Dishwasher, Disposal, Refrigerator, Washer, Dryer, Range Hood
Laundry First Floor, Gas Dryer Hookup
Exterior
Exterior Feature Porch, Deck - Composite, Rain Gutters, Sprinkler System, Decorative Lighting, Screens, Stone Wall
Utilities Available for Gas Range, for Gas Dryer
View Y/N Yes
View Scenic View(s)
Roof Type Shingle
Total Parking Spaces 6
Garage No
Building
Lot Description Farm, Gentle Sloping
Foundation Concrete Perimeter, Stone
Sewer Public Sewer
Water Public
Architectural Style Colonial
Schools
Elementary Schools Merrill/Lalib
Middle Schools Raynham
High Schools Bridge-Rayn
Others
Senior Community false
Acceptable Financing Contract
Listing Terms Contract
Read Less
Want to know what your home might be worth? Contact us for a FREE valuation!

Our team is ready to help you sell your home for the highest possible price ASAP
Bought with Sally Egan • Conway - Bridgewater
GET MORE INFORMATION





