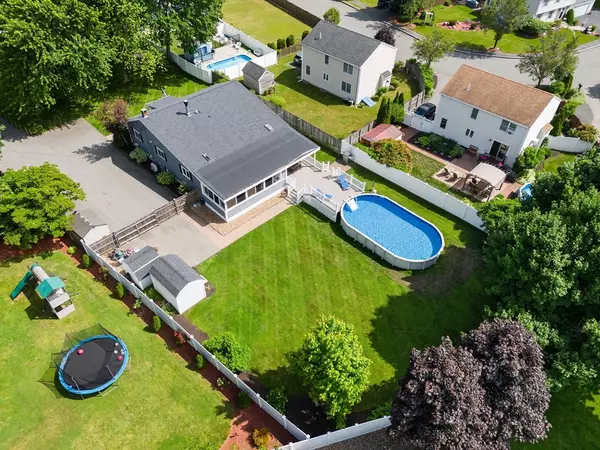$816,000
$799,999
2.0%For more information regarding the value of a property, please contact us for a free consultation.
35-1/2 Lynn St Peabody, MA 01960
4 Beds
3.5 Baths
3,000 SqFt
Key Details
Sold Price $816,000
Property Type Single Family Home
Sub Type Single Family Residence
Listing Status Sold
Purchase Type For Sale
Square Footage 3,000 sqft
Price per Sqft $272
MLS Listing ID 73253463
Sold Date 08/09/24
Style Ranch
Bedrooms 4
Full Baths 3
Half Baths 1
HOA Y/N false
Year Built 1960
Annual Tax Amount $4,030
Tax Year 2024
Lot Size 0.410 Acres
Acres 0.41
Property Sub-Type Single Family Residence
Property Description
HIDDEN OASIS, on set back 1/2 acre lot in convenient Peabody location. Must see to believe this 4-5 bed, 3.5 bath home with in-law. Meticulously maintained with room for the entire family, upgrades throughout including hardwood flooring, mini splits, newer systems, updated roof and windows, maintenance free vinyl siding and trex decking. Open concept living and dining centered on beautiful fireplace, ideal for entertaining. Kitchen with white cabinetry, granite countertops and SS appliances. Oversized primary bedroom, 2 additional beds and 2 full baths on 1st floor. In law apt potential with full kitchen, bath, family room and bedroom, great for extended family, daily living or guests. Lower level features 2 rooms used as bedrooms, laundry, full bath and storage space. Brand new above ground pool and pump surrounded w/ huge trex deck in large, flat fenced in yard with irrigation perfect for summer. Covered deck with fan and heated sun room with half bath complete this gem of a yard.
Location
State MA
County Essex
Zoning R1A
Direction Lynn Street, private rear drive between 33 and 35 Lynn St.
Rooms
Family Room Flooring - Hardwood, Exterior Access, Recessed Lighting, Slider
Basement Full, Finished
Primary Bedroom Level First
Dining Room Flooring - Hardwood
Kitchen Flooring - Stone/Ceramic Tile, Countertops - Stone/Granite/Solid, Countertops - Upgraded, Kitchen Island, Cabinets - Upgraded, Open Floorplan, Lighting - Pendant
Interior
Interior Features Bathroom - 3/4, Bathroom - With Shower Stall, Countertops - Stone/Granite/Solid, Cabinets - Upgraded, Bathroom, Kitchen, Exercise Room, Sun Room, Inlaw Apt., Central Vacuum, Wired for Sound
Heating Baseboard, Oil
Cooling Ductless
Flooring Wood, Tile, Carpet, Hardwood, Engineered Hardwood, Flooring - Stone/Ceramic Tile, Flooring - Wall to Wall Carpet
Fireplaces Number 1
Fireplaces Type Dining Room
Appliance Electric Water Heater, Range, Dishwasher, Microwave, Refrigerator
Laundry Flooring - Hardwood, Countertops - Stone/Granite/Solid, Countertops - Upgraded, Cabinets - Upgraded, Electric Dryer Hookup, In Basement, Washer Hookup
Exterior
Exterior Feature Porch, Deck - Composite, Covered Patio/Deck, Pool - Above Ground, Storage, Sprinkler System, Fenced Yard
Fence Fenced/Enclosed, Fenced
Pool Above Ground
Community Features Public Transportation, Shopping, Tennis Court(s), Park, Walk/Jog Trails, Golf, Medical Facility, Laundromat, Bike Path, Highway Access, House of Worship, Private School, Public School
Utilities Available for Electric Range, for Electric Dryer, Washer Hookup
Roof Type Shingle
Total Parking Spaces 9
Garage No
Private Pool true
Building
Lot Description Level
Foundation Concrete Perimeter
Sewer Public Sewer
Water Public
Architectural Style Ranch
Others
Senior Community false
Acceptable Financing Contract
Listing Terms Contract
Read Less
Want to know what your home might be worth? Contact us for a FREE valuation!

Our team is ready to help you sell your home for the highest possible price ASAP
Bought with Maria Leblanc • Lamacchia Realty, Inc.
GET MORE INFORMATION





