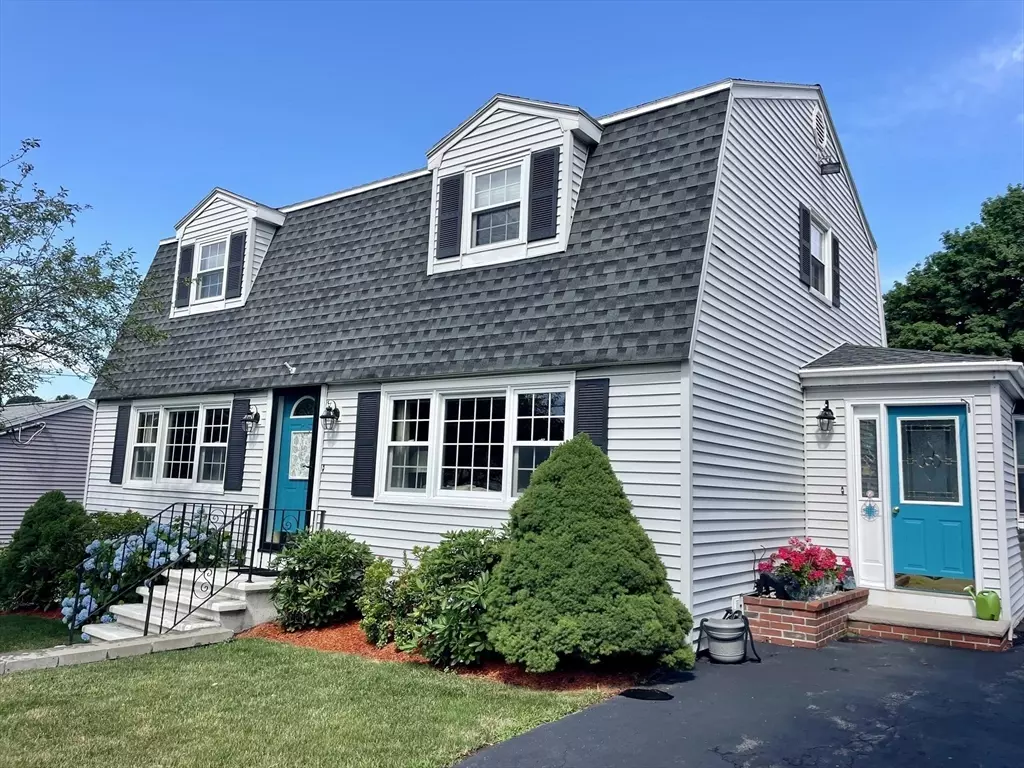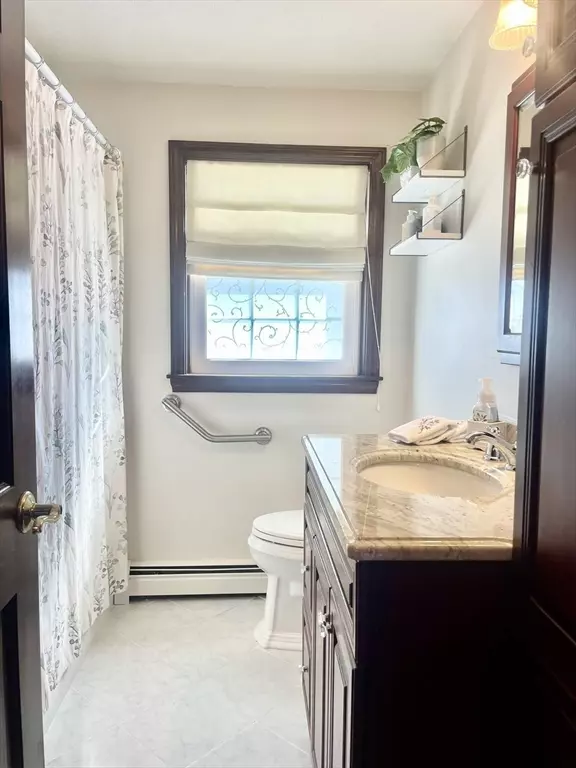$705,000
$699,000
0.9%For more information regarding the value of a property, please contact us for a free consultation.
3 Jennifer Ln Peabody, MA 01960
3 Beds
2 Baths
1,858 SqFt
Key Details
Sold Price $705,000
Property Type Single Family Home
Sub Type Single Family Residence
Listing Status Sold
Purchase Type For Sale
Square Footage 1,858 sqft
Price per Sqft $379
MLS Listing ID 73259306
Sold Date 08/09/24
Bedrooms 3
Full Baths 2
HOA Y/N false
Year Built 1982
Annual Tax Amount $5,065
Tax Year 2024
Lot Size 0.310 Acres
Acres 0.31
Property Sub-Type Single Family Residence
Property Description
Lovingly maintained one-owner Gambrel on Culdesac Street. The first floor features a remodeled white kitchen, and SS appliances, leading to a cozy heated sunroom with a new slider to an oversized deck and a 0.31-acre yard. The first floor also includes a good-sized bedroom, full bath, and hardwood floors. The second floor has two oversized spacious front-to-back bedrooms, one with F/P, lots of closets; a cedar closet including 2 under window cedar chests, and a second bathroom. The basement has 2 finished rooms for an office and family/playroom. Too many upgrades to list including a new oil tank in 2024. You won't want to miss this beautiful cared-for home!!
Location
State MA
County Essex
Zoning R2
Direction Lowell St to Jennifer Ln
Rooms
Family Room Closet, Flooring - Laminate, Flooring - Wood, Lighting - Overhead
Basement Full, Partially Finished, Bulkhead
Primary Bedroom Level Second
Dining Room Flooring - Hardwood, Window(s) - Bay/Bow/Box, Chair Rail, Lighting - Overhead
Kitchen Flooring - Hardwood, Countertops - Stone/Granite/Solid, Remodeled, Stainless Steel Appliances, Lighting - Overhead, Crown Molding
Interior
Interior Features Slider, Lighting - Overhead, Closet, Sun Room, Home Office, Central Vacuum
Heating Baseboard, Oil
Cooling Wall Unit(s)
Flooring Tile, Carpet, Hardwood, Wood Laminate, Flooring - Stone/Ceramic Tile, Laminate, Flooring - Wood
Fireplaces Number 1
Fireplaces Type Master Bedroom
Appliance Water Heater, Range, Dishwasher, Disposal, Microwave, Refrigerator, Vacuum System
Laundry Electric Dryer Hookup, Washer Hookup, Lighting - Overhead, In Basement
Exterior
Exterior Feature Porch, Deck, Deck - Wood, Storage, Screens, Fenced Yard, Stone Wall
Fence Fenced
Community Features Public Transportation, Shopping, Highway Access
Utilities Available for Electric Range, for Electric Oven, for Electric Dryer, Washer Hookup
Roof Type Shingle
Total Parking Spaces 3
Garage No
Building
Lot Description Cul-De-Sac, Level
Foundation Concrete Perimeter
Sewer Public Sewer
Water Public
Schools
Elementary Schools Center School
Middle Schools Higgins Middle
High Schools Peabody High
Others
Senior Community false
Read Less
Want to know what your home might be worth? Contact us for a FREE valuation!

Our team is ready to help you sell your home for the highest possible price ASAP
Bought with Ronda Cogliano • Century 21 North East
GET MORE INFORMATION





