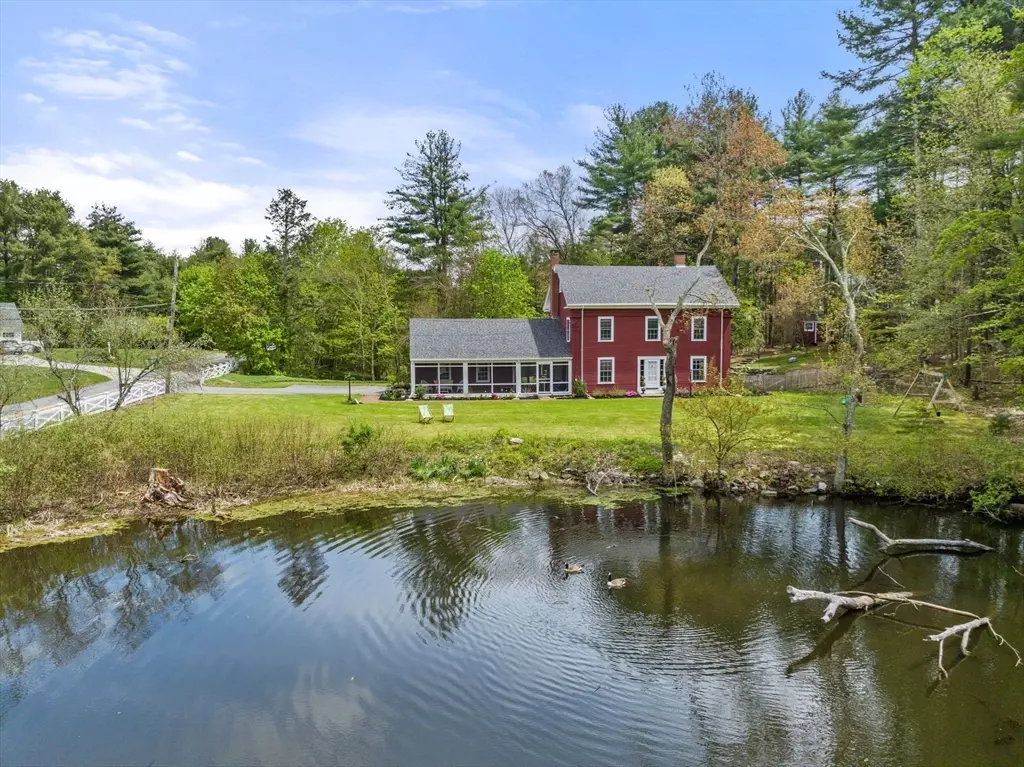$1,312,500
$1,358,800
3.4%For more information regarding the value of a property, please contact us for a free consultation.
182 Dutton Rd Sudbury, MA 01776
5 Beds
2.5 Baths
2,762 SqFt
Key Details
Sold Price $1,312,500
Property Type Single Family Home
Sub Type Single Family Residence
Listing Status Sold
Purchase Type For Sale
Square Footage 2,762 sqft
Price per Sqft $475
Subdivision Wayside Inn Historic District
MLS Listing ID 73236215
Sold Date 07/18/24
Style Colonial,Antique
Bedrooms 5
Full Baths 2
Half Baths 1
HOA Y/N false
Year Built 1812
Annual Tax Amount $17,323
Tax Year 2024
Lot Size 5.000 Acres
Acres 5.0
Property Sub-Type Single Family Residence
Property Description
Immerse yourself in Sudbury with this quintessential Antique Colonial located in the Wayside Inn Historic District. Perfectly sited overlooking a pond on the Hop Brook, there are raised vegetable gardens, a spacious screened porch, and brick pathways to lead you home. A rare find for a home of this era to offer 9' high ceilings; views of the pond fill almost every window. You will enjoy the large country kitchen with its bank of windows that take in the flora and fauna. There is a sunroom with radiant heat that leads to a fenced yard. The oversized living room has a wood-burning stove and plenty of space for entertaining. Upstairs there are five bedrooms and two full baths. This home filled with natural light harkens to a time of good living whilst offering an easy and up-to-date living experience. The home has had significant updates for its longevity and safety, as well as updates for modern living such as a level 2 EV charging station in the garage. Close to walking Trails.
Location
State MA
County Middlesex
Zoning WI
Direction Wayside Inn Rd to Dutton Rd ...about a mile down on the right.
Rooms
Family Room Closet/Cabinets - Custom Built, Flooring - Hardwood
Basement Full, Interior Entry, Bulkhead, Concrete
Primary Bedroom Level Second
Dining Room Closet/Cabinets - Custom Built, Flooring - Hardwood, Chair Rail
Kitchen Flooring - Stone/Ceramic Tile, Window(s) - Picture, Pantry, Country Kitchen, Gas Stove
Interior
Interior Features Sun Room
Heating Steam, Oil
Cooling None
Flooring Hardwood, Flooring - Stone/Ceramic Tile
Fireplaces Number 2
Fireplaces Type Dining Room, Living Room
Appliance Water Heater, Range, Dishwasher, Refrigerator, Freezer, Washer, Dryer
Laundry In Basement
Exterior
Exterior Feature Porch - Screened, Patio, Rain Gutters, Fenced Yard, Garden
Garage Spaces 2.0
Fence Fenced
Community Features Walk/Jog Trails
Utilities Available for Gas Range, Generator Connection
Waterfront Description Waterfront,Pond
View Y/N Yes
View Scenic View(s)
Roof Type Shingle
Total Parking Spaces 3
Garage Yes
Building
Lot Description Wooded
Foundation Block
Sewer Private Sewer
Water Private
Architectural Style Colonial, Antique
Schools
Elementary Schools Noyes
Middle Schools Curtis
High Schools L/S
Others
Senior Community false
Read Less
Want to know what your home might be worth? Contact us for a FREE valuation!

Our team is ready to help you sell your home for the highest possible price ASAP
Bought with Jane Goldman • Coldwell Banker Realty - Newton
GET MORE INFORMATION





