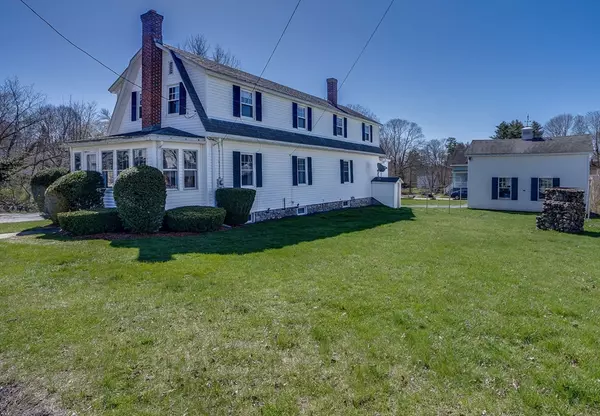$310,000
$315,000
1.6%For more information regarding the value of a property, please contact us for a free consultation.
200 Elm Street Winchendon, MA 01475
3 Beds
1 Bath
1,773 SqFt
Key Details
Sold Price $310,000
Property Type Single Family Home
Sub Type Single Family Residence
Listing Status Sold
Purchase Type For Sale
Square Footage 1,773 sqft
Price per Sqft $174
MLS Listing ID 73243347
Sold Date 07/09/24
Style Gambrel /Dutch
Bedrooms 3
Full Baths 1
HOA Y/N false
Year Built 1840
Annual Tax Amount $3,283
Tax Year 2024
Lot Size 0.280 Acres
Acres 0.28
Property Sub-Type Single Family Residence
Property Description
A much-loved home of the past for your future! Details from long ago blend with updated features to produce a home you'll be happy to own (plus a few surprises!) Some modernization needed, but the insulated windows, hard wood flooring, custom built-ins, enclosed porch, central vac, and updated bath are some of the benefits! A wood stove helps with heating costs. Located on a large corner lot, with paved drive leading to 1 car garage with storage above. Convenient location, close to shopping and activities yet has neighborhood charm. Envision the possibilities!
Location
State MA
County Worcester
Zoning R20
Direction Central Street to North, Right to Elm - house is on the corner of North and Elm.
Rooms
Family Room Wood / Coal / Pellet Stove, Closet/Cabinets - Custom Built, Flooring - Hardwood, French Doors, Exterior Access
Basement Full, Crawl Space, Walk-Out Access, Interior Entry, Concrete, Unfinished
Primary Bedroom Level Second
Dining Room Closet/Cabinets - Custom Built, Flooring - Hardwood, French Doors
Kitchen Flooring - Laminate, Exterior Access
Interior
Interior Features Central Vacuum, Internet Available - Unknown
Heating Central, Hot Water, Oil
Cooling None
Flooring Tile, Carpet, Hardwood
Fireplaces Number 1
Fireplaces Type Family Room
Appliance Tankless Water Heater, Range, Oven, Dishwasher, Refrigerator, Washer, Dryer, Vacuum System, Range Hood
Laundry Electric Dryer Hookup, Washer Hookup, In Basement
Exterior
Exterior Feature Porch - Enclosed, Rain Gutters, Storage
Garage Spaces 1.0
Community Features Public Transportation, Shopping, Park, Walk/Jog Trails, Medical Facility, Laundromat, Bike Path, House of Worship, Private School, Public School
Utilities Available for Electric Range, for Electric Oven, for Electric Dryer, Washer Hookup
Roof Type Shingle
Total Parking Spaces 3
Garage Yes
Building
Lot Description Corner Lot, Cleared, Level
Foundation Stone
Sewer Public Sewer
Water Public
Architectural Style Gambrel /Dutch
Schools
Elementary Schools Memorial
Middle Schools Murdock
High Schools Murdock
Others
Senior Community false
Acceptable Financing Contract
Listing Terms Contract
Read Less
Want to know what your home might be worth? Contact us for a FREE valuation!

Our team is ready to help you sell your home for the highest possible price ASAP
Bought with Michelle Peterson • Elm Grove Realty, LLC
GET MORE INFORMATION





