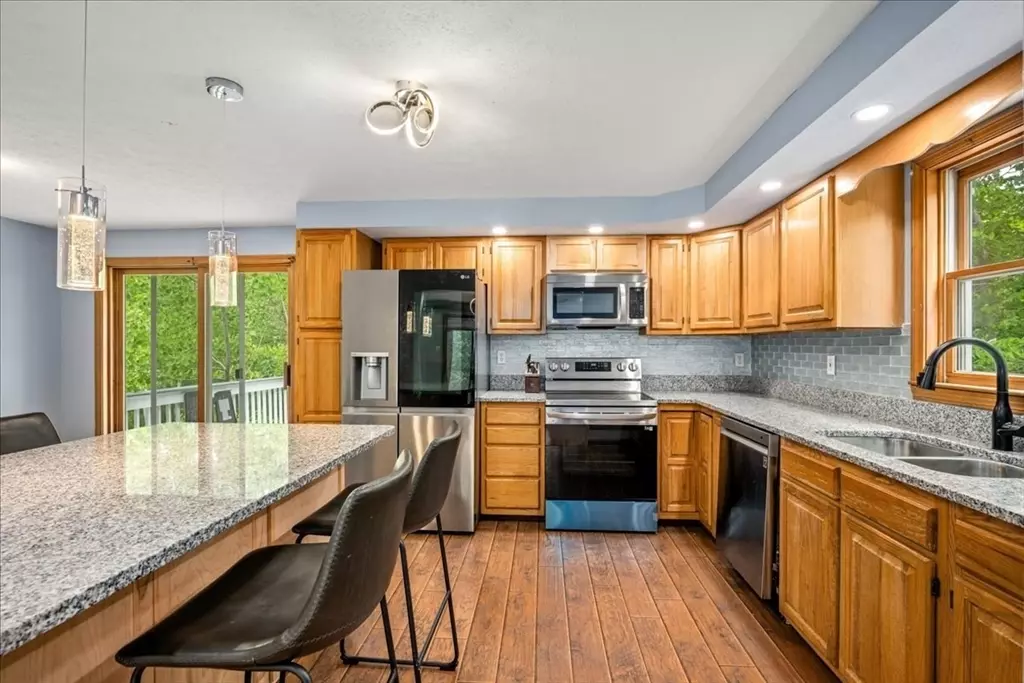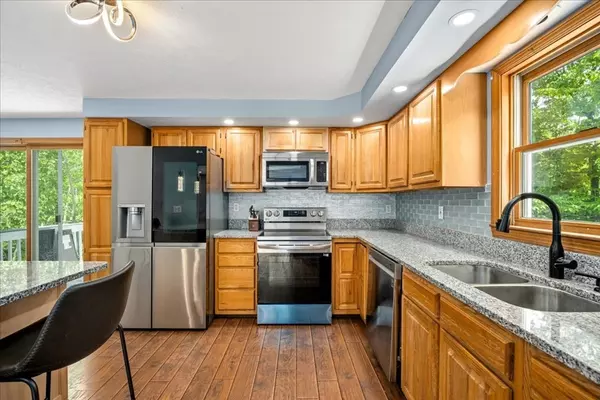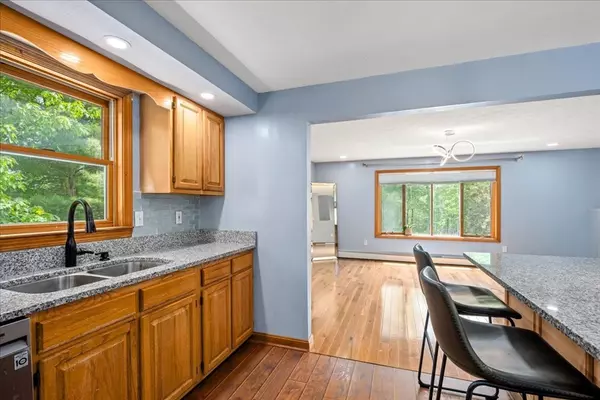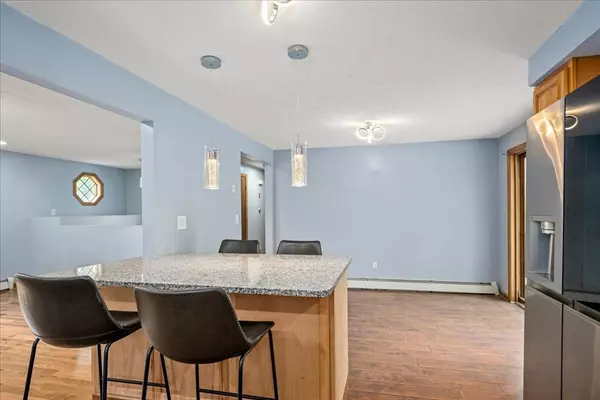$390,000
$410,000
4.9%For more information regarding the value of a property, please contact us for a free consultation.
36 Tolman Rd Winchendon, MA 01475
3 Beds
2 Baths
2,286 SqFt
Key Details
Sold Price $390,000
Property Type Single Family Home
Sub Type Single Family Residence
Listing Status Sold
Purchase Type For Sale
Square Footage 2,286 sqft
Price per Sqft $170
MLS Listing ID 73245740
Sold Date 07/09/24
Style Split Entry
Bedrooms 3
Full Baths 2
HOA Y/N false
Year Built 1993
Annual Tax Amount $3,364
Tax Year 2024
Lot Size 2.410 Acres
Acres 2.41
Property Sub-Type Single Family Residence
Property Description
Welcome Home! This open-concept, split ranch-style home on 2.41 acres awaits a new owner. Upon entering, you'll be greeted by a spacious living room with bay windows that lead you to a granite-top kitchen with a sizeable island, great for gatherings, and a dining area overlooking a large, private yard. The home features hardwood floors, three bedrooms, and a full bath with tile flooring on the main floor. The walk-out lower level, great for entertaining, includes a family room, a guest room with a walk-in closet, a full bath with tile flooring, and recessed lighting throughout. The kitchen also features recessed lighting.
Location
State MA
County Worcester
Zoning R1
Direction off Glenallen St
Rooms
Family Room Flooring - Laminate, Storage
Basement Finished, Walk-Out Access
Primary Bedroom Level First
Kitchen Flooring - Laminate, Balcony / Deck, Countertops - Stone/Granite/Solid, Kitchen Island, Open Floorplan, Recessed Lighting
Interior
Interior Features Walk-In Closet(s)
Heating Baseboard, Oil
Cooling None
Flooring Tile, Laminate, Hardwood
Appliance Electric Water Heater, Range, Dishwasher, Microwave, Refrigerator
Laundry In Basement
Exterior
Exterior Feature Deck
Utilities Available for Electric Range
Total Parking Spaces 6
Garage No
Building
Lot Description Wooded
Foundation Concrete Perimeter
Sewer Private Sewer
Water Private
Architectural Style Split Entry
Others
Senior Community false
Read Less
Want to know what your home might be worth? Contact us for a FREE valuation!

Our team is ready to help you sell your home for the highest possible price ASAP
Bought with Nancy Whitehouse-Bain • Keller Williams Realty North Central
GET MORE INFORMATION





