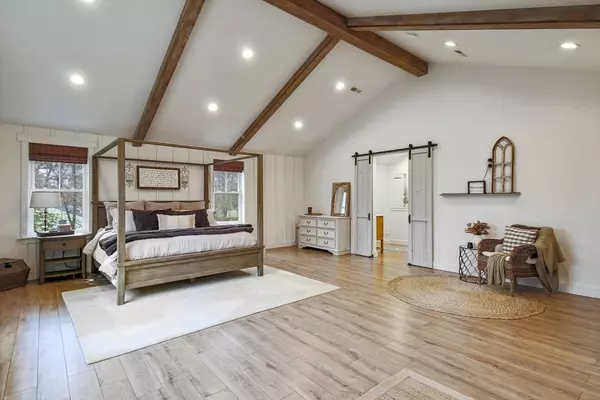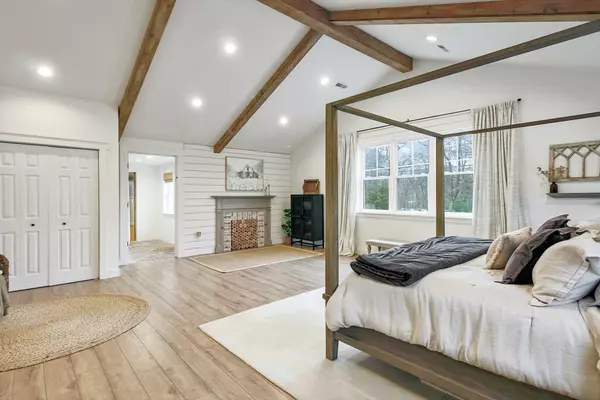$925,000
$850,000
8.8%For more information regarding the value of a property, please contact us for a free consultation.
62 Shaker Lane Littleton, MA 01460
3 Beds
3 Baths
3,152 SqFt
Key Details
Sold Price $925,000
Property Type Single Family Home
Sub Type Single Family Residence
Listing Status Sold
Purchase Type For Sale
Square Footage 3,152 sqft
Price per Sqft $293
MLS Listing ID 73213175
Sold Date 06/17/24
Style Contemporary,Raised Ranch
Bedrooms 3
Full Baths 3
HOA Y/N false
Year Built 1970
Annual Tax Amount $11,412
Tax Year 2024
Lot Size 0.600 Acres
Acres 0.6
Property Sub-Type Single Family Residence
Property Description
ACCEPTED OFFER OPEN HOUSES CANCELED. Come see this gorgeous renovated home with a versatile floor plan. The first floor of the home has a renovated kitchen that opens to the dining/living area. There is a large pantry for all your kitchen storage needs. French doors lead you to a wonderful bright and airy sun room. The first floor has three bedrooms and common bathroom. The gem of the home is a cathedral primary bedroom with a spa like primary bathroom like no other you have seen. The lower level has an expansive family room, a bedroom, a bathroom, large mudroom and laundry area. The mudroom comes complete with built in coat storage and basket areas. The home has a two car garage with work shop area. The exterior of the property has a deck, patio and fenced in yard. There is central AC in the primary bedroom. Less than one mile Long lake, and across the street from School with baseball fields and playground. Great commuter location near Acton line.
Location
State MA
County Middlesex
Zoning r
Direction GPS
Rooms
Basement Full, Finished, Walk-Out Access, Garage Access
Interior
Heating Electric Baseboard, Natural Gas
Cooling Central Air
Flooring Wood
Fireplaces Number 1
Exterior
Exterior Feature Porch - Enclosed, Deck, Patio, Pool - Above Ground, Fenced Yard
Garage Spaces 2.0
Fence Fenced
Pool Above Ground
Roof Type Shingle
Total Parking Spaces 6
Garage Yes
Private Pool true
Building
Lot Description Corner Lot
Foundation Concrete Perimeter
Sewer Private Sewer
Water Public
Architectural Style Contemporary, Raised Ranch
Others
Senior Community false
Read Less
Want to know what your home might be worth? Contact us for a FREE valuation!

Our team is ready to help you sell your home for the highest possible price ASAP
Bought with Carlisle Group • Compass
GET MORE INFORMATION





