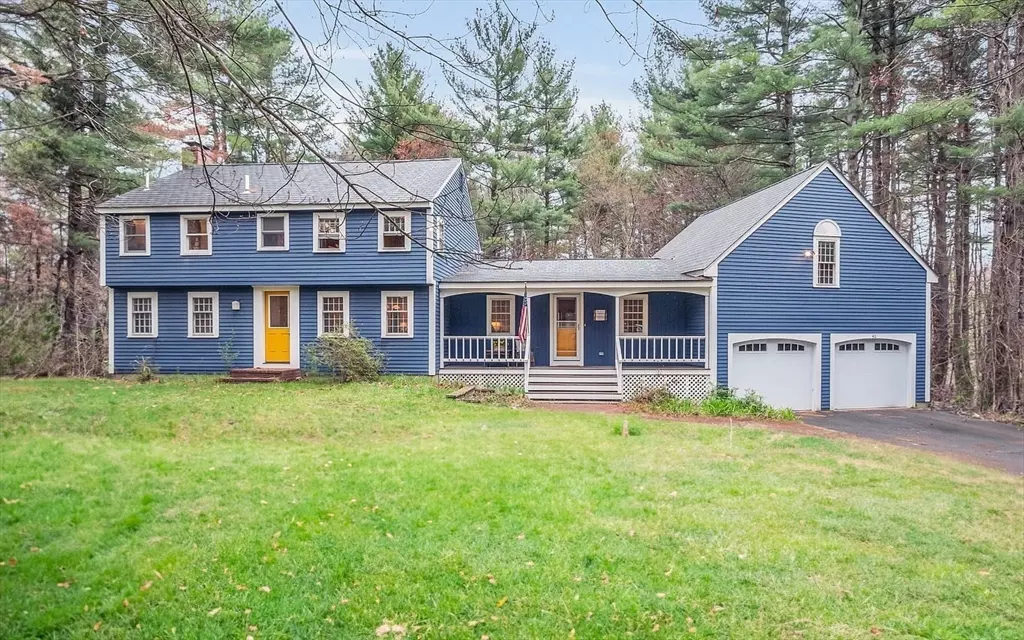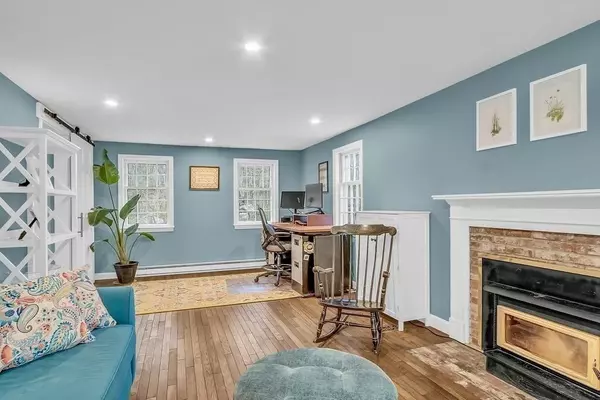$835,000
$799,000
4.5%For more information regarding the value of a property, please contact us for a free consultation.
40 Bulkeley Rd Littleton, MA 01460
3 Beds
2.5 Baths
2,566 SqFt
Key Details
Sold Price $835,000
Property Type Single Family Home
Sub Type Single Family Residence
Listing Status Sold
Purchase Type For Sale
Square Footage 2,566 sqft
Price per Sqft $325
MLS Listing ID 73230959
Sold Date 05/30/24
Style Colonial
Bedrooms 3
Full Baths 2
Half Baths 1
HOA Y/N false
Year Built 1972
Annual Tax Amount $10,238
Tax Year 2024
Lot Size 1.000 Acres
Acres 1.0
Property Sub-Type Single Family Residence
Property Description
This expanded colonial nestled on wooded lot delights the senses. The addition off the main house provides a spacious open floor plan ideal for entertaining. It comprises the large family room with vaulted ceiling, country kitchen, dining area, and sliders to enclosed porch. The oversized eat-in-kitchen with maple cabinetry and center island is at the heart of activity. Just a few steps over the garage, discover the office and enormous game/bonus room. Open the double pocket doors off the dining room to explore the original and private quarters of the house. A bright, front-to-back living room with wood stove offers yet another flexible living space. On the second floor, there are two bedrooms, shared bath, and remodeled primary bedroom with en-suite. The partially finished walk-out basement boasting french doors, wood stove, sunlit windows, light floors and overhead lighting is bright and airy -providing flexible use. Littleton Electric among lowest rates in the state.
Location
State MA
County Middlesex
Zoning R
Direction Foster Street to Bulkeley Rd
Rooms
Family Room Ceiling Fan(s), Beamed Ceilings, Vaulted Ceiling(s), Flooring - Hardwood, Deck - Exterior, Open Floorplan, Slider, Lighting - Overhead
Basement Full, Partially Finished, Walk-Out Access, Interior Entry, Radon Remediation System
Primary Bedroom Level Second
Dining Room Flooring - Hardwood, Chair Rail, Open Floorplan, Lighting - Overhead
Kitchen Flooring - Hardwood, Pantry, Countertops - Stone/Granite/Solid, Kitchen Island, Cabinets - Upgraded, Country Kitchen, Recessed Lighting, Lighting - Pendant
Interior
Interior Features Lighting - Overhead, Decorative Molding, Closet, Recessed Lighting, Game Room, Office, Bonus Room, Walk-up Attic, High Speed Internet, Other
Heating Electric Baseboard, Electric, Wood Stove
Cooling None
Flooring Wood, Tile, Carpet, Hardwood, Flooring - Wall to Wall Carpet, Flooring - Stone/Ceramic Tile
Fireplaces Number 2
Fireplaces Type Living Room, Wood / Coal / Pellet Stove
Appliance Electric Water Heater, Range, Dishwasher, Microwave, Refrigerator
Laundry Electric Dryer Hookup, In Basement
Exterior
Exterior Feature Porch - Screened, Deck - Wood
Garage Spaces 2.0
Community Features Public Transportation, Shopping, Park, Walk/Jog Trails, Stable(s), Bike Path, Conservation Area, Highway Access, House of Worship, Private School, Public School, T-Station
Utilities Available for Electric Range, for Electric Dryer
Roof Type Shingle
Total Parking Spaces 4
Garage Yes
Building
Lot Description Wooded, Gentle Sloping
Foundation Concrete Perimeter
Sewer Private Sewer
Water Private
Architectural Style Colonial
Schools
Elementary Schools Shaker/ Russell
Middle Schools Lms
High Schools Lhs
Others
Senior Community false
Read Less
Want to know what your home might be worth? Contact us for a FREE valuation!

Our team is ready to help you sell your home for the highest possible price ASAP
Bought with Find Your Village Real Estate Team • Keller Williams Realty Boston Northwest
GET MORE INFORMATION





