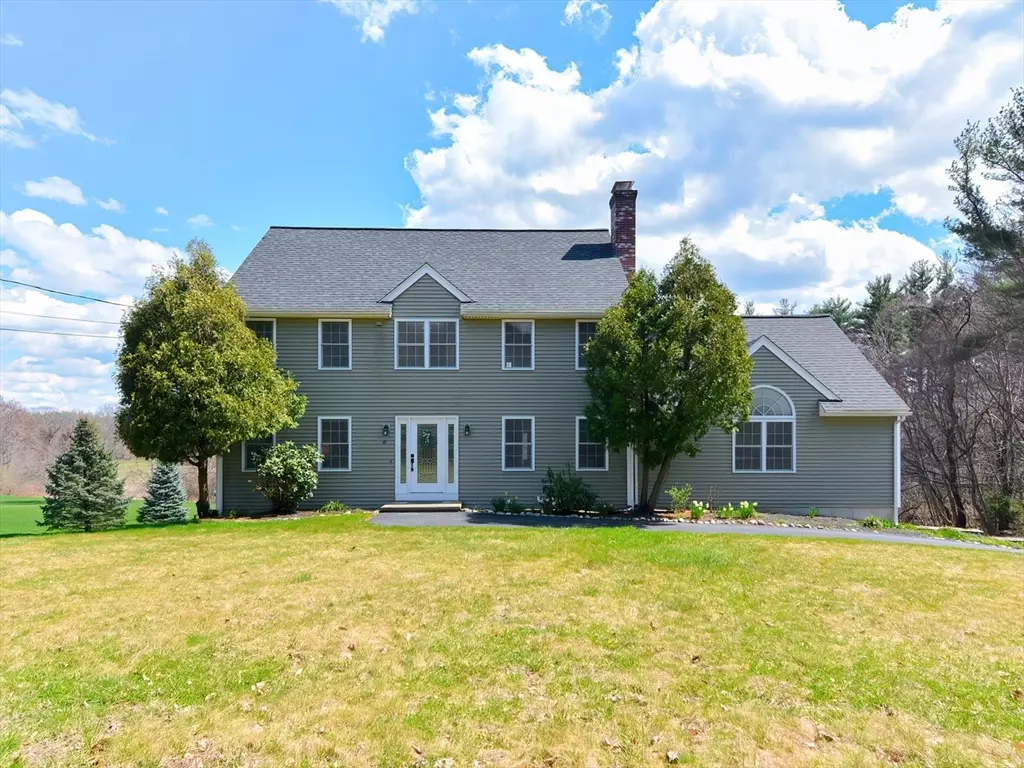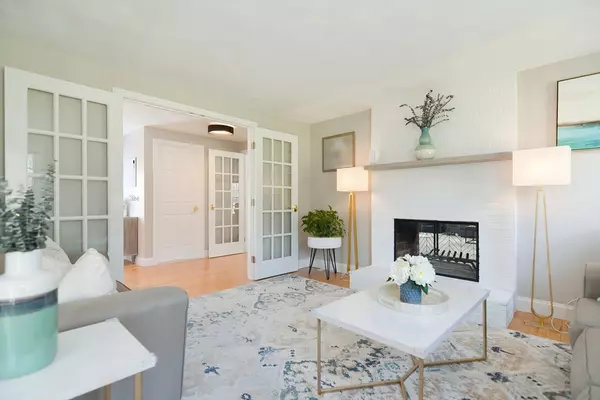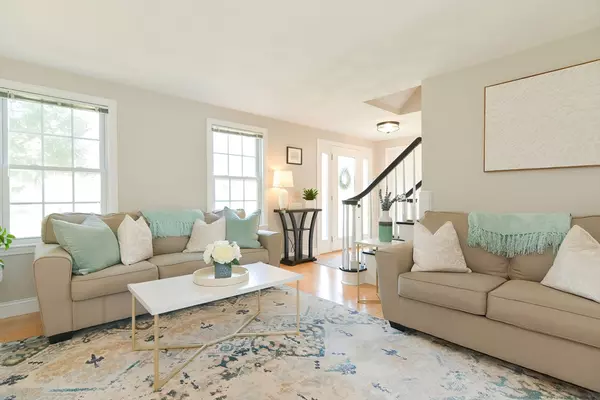$975,000
$989,000
1.4%For more information regarding the value of a property, please contact us for a free consultation.
61 Powers Rd Littleton, MA 01460
4 Beds
2.5 Baths
2,832 SqFt
Key Details
Sold Price $975,000
Property Type Single Family Home
Sub Type Single Family Residence
Listing Status Sold
Purchase Type For Sale
Square Footage 2,832 sqft
Price per Sqft $344
MLS Listing ID 73225537
Sold Date 05/28/24
Style Colonial
Bedrooms 4
Full Baths 2
Half Baths 1
HOA Y/N false
Year Built 1996
Annual Tax Amount $12,847
Tax Year 2024
Lot Size 0.920 Acres
Acres 0.92
Property Sub-Type Single Family Residence
Property Description
Impressive interior living space offering 4 true bedrooms on 3 finished flrs PLUS a first floor flex room (office/playroom/exercise) PLUS potential to expand & finish the LL walk out to add even more living space! Beautiful new kitchen w/white cabinetry, center island w/built in mw, HUGE recessed double door SS fridge, bamboo flooring and direct exterior access to your 2 level deck w/rolling scenic views overlooking a woodland stream! Enjoy your spacious 23x23 great room abundant w/natural light and a floor to ceiling 2 sided brick fp, updated lighting, fresh paint and plenty of room to stretch out! The first floor also features a formal DR, LR, marble tiled half bath & flex rm. The 2nd flr offers a private primary suite w/marble tiled bath, walk in closet and vaulted ceilings.Two guest bedrooms, guest bathroom and wall of closets w/laundry finish off the 2nd flr. Third flr 4th bdrm w/potential for 3rd full bath + storage. Walk out LL w/above grade windows ready to finish!
Location
State MA
County Middlesex
Zoning R
Direction Rt 2A/119 to Powers Rd
Rooms
Family Room Cathedral Ceiling(s), Ceiling Fan(s), Flooring - Wall to Wall Carpet, French Doors
Basement Full, Walk-Out Access, Interior Entry, Garage Access, Radon Remediation System, Concrete, Unfinished
Primary Bedroom Level Second
Dining Room Flooring - Hardwood
Kitchen Flooring - Hardwood, Balcony / Deck, Countertops - Stone/Granite/Solid, Kitchen Island, Cabinets - Upgraded, Exterior Access, Stainless Steel Appliances, Lighting - Pendant
Interior
Interior Features Office
Heating Forced Air, Electric Baseboard, Oil
Cooling Central Air
Flooring Tile, Carpet, Hardwood, Flooring - Hardwood
Fireplaces Number 1
Fireplaces Type Family Room, Living Room
Appliance Electric Water Heater, Water Heater, Range, Dishwasher, Microwave, Refrigerator, Plumbed For Ice Maker
Laundry Second Floor, Electric Dryer Hookup, Washer Hookup
Exterior
Exterior Feature Deck - Composite, Rain Gutters
Garage Spaces 2.0
Community Features Public Transportation, Shopping, Park, Walk/Jog Trails, Stable(s), Golf, Bike Path, Conservation Area, Highway Access, Private School, Public School, T-Station
Utilities Available for Electric Range, for Electric Oven, for Electric Dryer, Washer Hookup, Icemaker Connection
Waterfront Description Beach Front,Lake/Pond,1 to 2 Mile To Beach,Beach Ownership(Public)
Roof Type Shingle
Total Parking Spaces 6
Garage Yes
Building
Foundation Concrete Perimeter
Sewer Private Sewer
Water Public
Architectural Style Colonial
Others
Senior Community false
Read Less
Want to know what your home might be worth? Contact us for a FREE valuation!

Our team is ready to help you sell your home for the highest possible price ASAP
Bought with Elisabeth Preis • Compass
GET MORE INFORMATION





