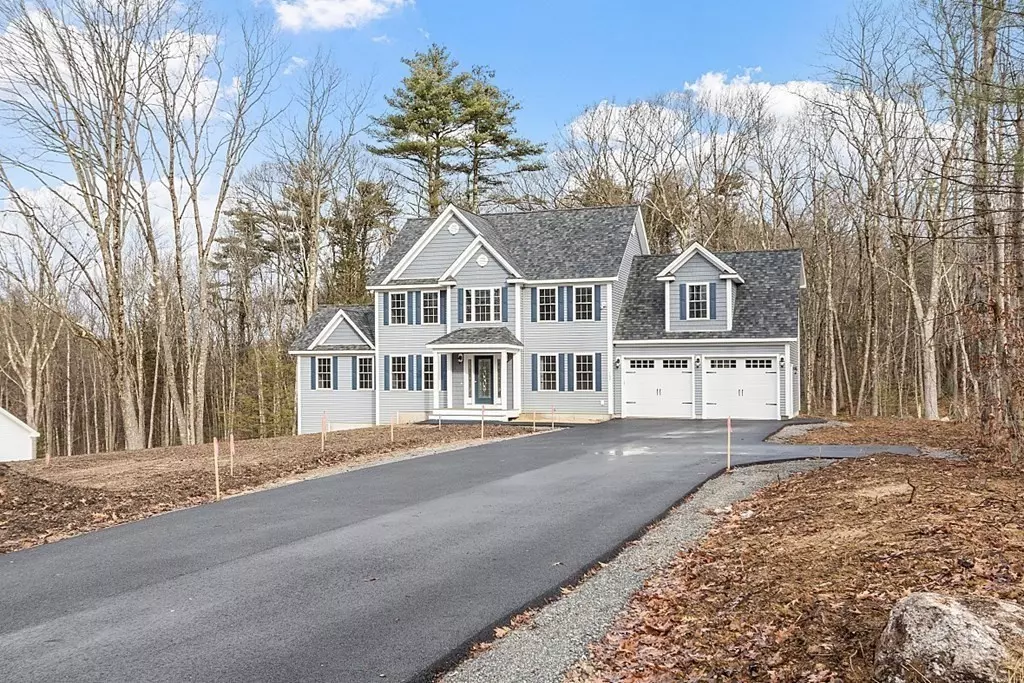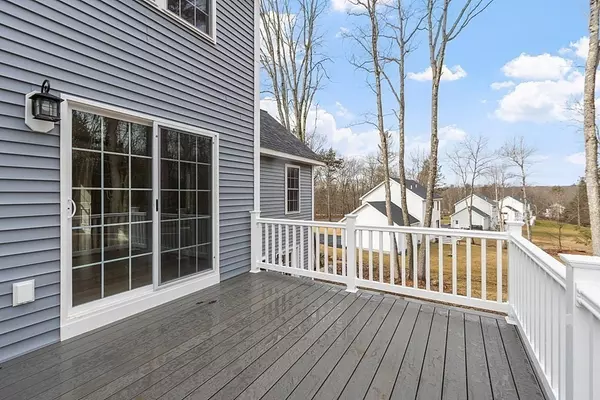$758,950
$729,000
4.1%For more information regarding the value of a property, please contact us for a free consultation.
162 French Rd Templeton, MA 01468
4 Beds
2.5 Baths
2,492 SqFt
Key Details
Sold Price $758,950
Property Type Single Family Home
Sub Type Single Family Residence
Listing Status Sold
Purchase Type For Sale
Square Footage 2,492 sqft
Price per Sqft $304
MLS Listing ID 73150799
Sold Date 04/30/24
Style Colonial
Bedrooms 4
Full Baths 2
Half Baths 1
HOA Y/N false
Year Built 2023
Tax Year 2023
Lot Size 2.000 Acres
Acres 2.0
Property Sub-Type Single Family Residence
Property Description
NEW CONSTRUCTION MODEL HOME. The upgraded Applewood Deluxe home offers a functional home office, front formal living room, beautiful eat-in kitchen with island, hood vent, coffee bar with microwave, under-cabinet lights, pantry, and granite counters. The spacious family room with cathedral ceiling and gas fireplace boasts shiplap wall and wood mantel. The second floor promises to impress with an OVER-SIZED master suite w/ double walk-in closets, bath w/dual vanities and custom tile shower, plus 3 more bedrooms and full bath. More perks include covered entry, mudroom with bench, and an abundance of HW flooring. Located on a gorgeous country road, this 2 acre lot offers a home with WALK-OUT basement, and nearby hiking trails. This is the LAST LOT available on French Rd. Now complete and ready for move-in!
Location
State MA
County Worcester
Zoning R1
Direction South Rd to French Rd near the Hubbardston townline.
Rooms
Family Room Cathedral Ceiling(s), Ceiling Fan(s), Flooring - Wall to Wall Carpet
Basement Full, Walk-Out Access, Unfinished
Primary Bedroom Level Second
Kitchen Flooring - Hardwood, Dining Area, Pantry, Countertops - Stone/Granite/Solid, Kitchen Island, Recessed Lighting, Slider, Lighting - Pendant
Interior
Interior Features Crown Molding, Mud Room, Office
Heating Forced Air, Propane
Cooling Central Air
Flooring Tile, Carpet, Hardwood, Flooring - Hardwood
Fireplaces Number 1
Fireplaces Type Family Room
Appliance Water Heater, Range, Dishwasher, Microwave, Range Hood, Plumbed For Ice Maker
Laundry Flooring - Stone/Ceramic Tile, Electric Dryer Hookup, Washer Hookup, Second Floor
Exterior
Exterior Feature Deck - Composite, Rain Gutters, Screens
Garage Spaces 2.0
Utilities Available for Gas Range, for Electric Dryer, Washer Hookup, Icemaker Connection
Roof Type Shingle
Total Parking Spaces 6
Garage Yes
Building
Foundation Concrete Perimeter
Sewer Private Sewer
Water Private
Architectural Style Colonial
Others
Senior Community false
Read Less
Want to know what your home might be worth? Contact us for a FREE valuation!

Our team is ready to help you sell your home for the highest possible price ASAP
Bought with Christine Mercauto • Prospective Realty INC
GET MORE INFORMATION





