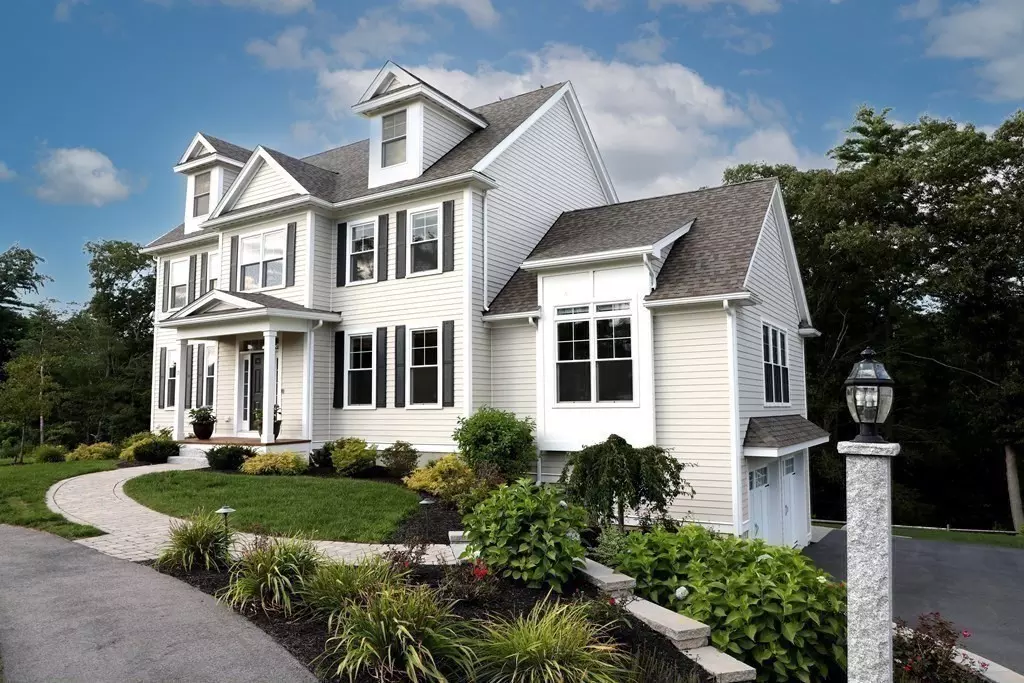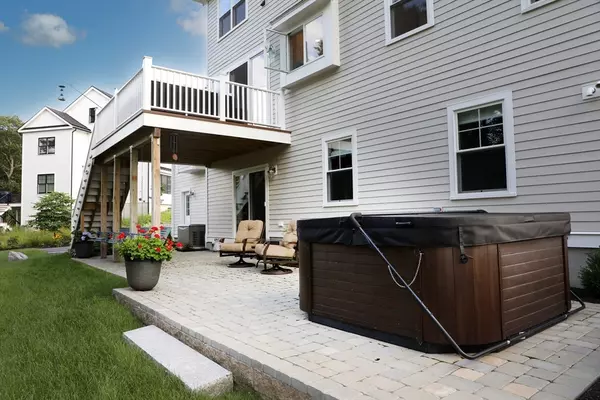$1,625,000
$1,625,000
For more information regarding the value of a property, please contact us for a free consultation.
13 Spring Hill Farm Rd Wenham, MA 01984
4 Beds
2.5 Baths
3,840 SqFt
Key Details
Sold Price $1,625,000
Property Type Single Family Home
Sub Type Single Family Residence
Listing Status Sold
Purchase Type For Sale
Square Footage 3,840 sqft
Price per Sqft $423
Subdivision Spring Hill Farm
MLS Listing ID 73146549
Sold Date 03/29/24
Style Colonial
Bedrooms 4
Full Baths 2
Half Baths 1
HOA Fees $16/ann
HOA Y/N true
Year Built 2021
Annual Tax Amount $20,412
Tax Year 2023
Lot Size 1.010 Acres
Acres 1.01
Property Description
STUNNING NEWER CONSTRUCTION! RARELY AVAILABLE, CUSTOM CENTER ENTRANCE COLONIAL IN NEW DEVELOPMENT! Welcome to 13 Spring Hill Farm Rd, an exquisite home that redefines luxury living! Boasting 4 BR PLUS OFFICE, 2.5 BA, attached 2 CAR GARAGE, beautifully FINISHED BASEMENT and OVER 100K IN UPGRADES! The entertainer’s dream chef’s kitchen w/ upgraded appliances pours into a sundrenched family room w/vaulted ceilings! Gleaming HW floors, tankless hot water, Andersen windows, Hardie plank siding, Nest thermostats, oversized deck w/sliders for that indoor/outdoor living! Add instant equity- the attic has potential to be finished! This expansive home is nestled upon a 1+ acre professionally landscaped lot at the end of a gorgeous cul-de-sac! You will love cozy evenings by the fireplace or relaxing on the porch swings or in the outdoor spa! The finished basement offers extra room for guests, entertaining or working out! Highly coveted neighborhood, great commute location- only 1/2 hr to Boston!
Location
State MA
County Essex
Zoning Res
Direction Dodge St to Dodges Row
Rooms
Family Room Ceiling Fan(s), Vaulted Ceiling(s), Flooring - Hardwood, Open Floorplan, Recessed Lighting, Lighting - Overhead
Basement Full, Finished, Partially Finished, Walk-Out Access, Interior Entry, Garage Access, Radon Remediation System, Concrete
Primary Bedroom Level Second
Dining Room Flooring - Hardwood, Chair Rail, Open Floorplan, Recessed Lighting, Wainscoting, Lighting - Overhead, Crown Molding
Kitchen Closet/Cabinets - Custom Built, Flooring - Hardwood, Dining Area, Balcony / Deck, Balcony - Exterior, Pantry, Countertops - Stone/Granite/Solid, Countertops - Upgraded, Kitchen Island, Cabinets - Upgraded, Deck - Exterior, Exterior Access, Open Floorplan, Recessed Lighting, Slider, Stainless Steel Appliances, Gas Stove, Lighting - Sconce, Lighting - Overhead, Crown Molding
Interior
Interior Features Ceiling Fan(s), Closet, Attic Access, Lighting - Overhead, Recessed Lighting, Slider, Open Floorplan, Home Office, Exercise Room, Game Room, Den, Central Vacuum, Walk-up Attic, Internet Available - Unknown
Heating Forced Air, Natural Gas, Propane
Cooling Central Air
Flooring Tile, Carpet, Concrete, Hardwood, Flooring - Wall to Wall Carpet, Flooring - Stone/Ceramic Tile
Fireplaces Number 1
Fireplaces Type Family Room
Appliance Water Heater, Tankless Water Heater, Range, Oven, Dishwasher, Disposal, Microwave, Refrigerator, Freezer, Washer, Dryer, Water Treatment, Range Hood, Water Softener, Plumbed For Ice Maker
Laundry Closet/Cabinets - Custom Built, Flooring - Stone/Ceramic Tile, Electric Dryer Hookup, Washer Hookup, Lighting - Overhead, Second Floor
Exterior
Exterior Feature Porch, Deck - Composite, Patio, Rain Gutters, Hot Tub/Spa, Professional Landscaping, Sprinkler System, Decorative Lighting, Screens, Fenced Yard, Garden
Garage Spaces 2.0
Fence Fenced
Community Features Public Transportation, Shopping, Tennis Court(s), Park, Walk/Jog Trails, Golf, Medical Facility, Laundromat, Bike Path, Conservation Area, Highway Access, House of Worship, Private School, Public School, T-Station, University, Sidewalks
Utilities Available for Gas Range, for Electric Dryer, Washer Hookup, Icemaker Connection, Generator Connection
Waterfront false
View Y/N Yes
View Scenic View(s)
Roof Type Shingle
Total Parking Spaces 6
Garage Yes
Building
Lot Description Cul-De-Sac, Wooded, Easements, Cleared, Gentle Sloping
Foundation Concrete Perimeter
Sewer Private Sewer
Water Public
Schools
Middle Schools Hamilton-Wenham
High Schools Hamilton-Wenham
Others
Senior Community false
Acceptable Financing Seller W/Participate
Listing Terms Seller W/Participate
Read Less
Want to know what your home might be worth? Contact us for a FREE valuation!

Our team is ready to help you sell your home for the highest possible price ASAP
Bought with Katie McClain • Engel & Volkers By the Sea

GET MORE INFORMATION





