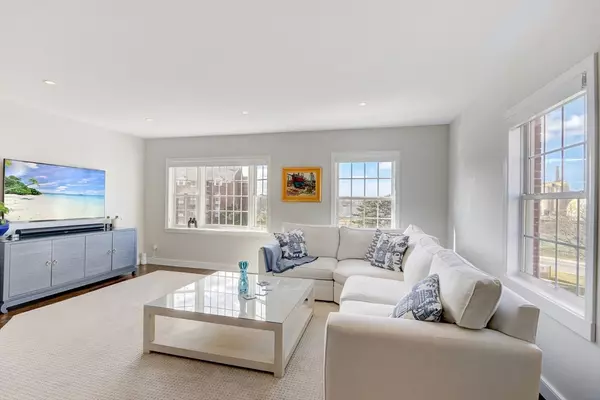$900,000
$899,000
0.1%For more information regarding the value of a property, please contact us for a free consultation.
51 Breakwater Dr #51 Chelsea, MA 02150
3 Beds
2.5 Baths
2,434 SqFt
Key Details
Sold Price $900,000
Property Type Condo
Sub Type Condominium
Listing Status Sold
Purchase Type For Sale
Square Footage 2,434 sqft
Price per Sqft $369
MLS Listing ID 73201721
Sold Date 03/29/24
Bedrooms 3
Full Baths 2
Half Baths 1
HOA Fees $700/mo
HOA Y/N true
Year Built 1987
Annual Tax Amount $5,014
Tax Year 2023
Lot Size 22.960 Acres
Acres 22.96
Property Sub-Type Condominium
Property Description
Welcome to Admiral's Hill, a gated community in Chelsea, the hidden jewel of Boston! This quad-level corner townhome with designer finishes, water views and a ton of natural sunlight. 2,434 sq ft of GLA with 3 beds, 2.5 baths, gym, and a den. Renovated with $200k+ upgrades includes a custom kitchen with marble counters, Wolf Induction Range+vented hood, Sub Zero Fridge, Bosch DW, custom baths, hardwood floors, recessed lighting, a wood-burning fireplace & Marvin windows. The bedrooms are huge with cathedral ceilings and a primary suite to die for. Tons of storage, closets w/custom built-ins throughout & even a mudroom in the foyer. Additionally, the home boasts two private decks and includes 2 deeded parking spaces. Access to Mary C. Omalley Park, marina, yacht club, tennis, pickleball, and more! Don't miss this rare opportunity. Private Security, Lush landscaping and a pet-lovers dream. Easy Access to Boston via the Silver Line and the Commuter Rail without all the hustle and bustle
Location
State MA
County Suffolk
Zoning R
Direction Commandant's way to Breakwater drive. Park across the street
Rooms
Basement N
Primary Bedroom Level Third
Kitchen Flooring - Hardwood, Balcony / Deck, Balcony - Exterior, Countertops - Stone/Granite/Solid, Countertops - Upgraded, Kitchen Island, Cabinets - Upgraded, Deck - Exterior, Exterior Access, Recessed Lighting, Remodeled, Stainless Steel Appliances, Pot Filler Faucet, Lighting - Pendant, Lighting - Overhead
Interior
Interior Features Exercise Room, Home Office, Foyer, High Speed Internet
Heating Forced Air, Natural Gas, Individual, Unit Control
Cooling Central Air, Individual, Unit Control
Flooring Tile, Hardwood
Fireplaces Number 1
Appliance Dishwasher, Disposal, Microwave, Refrigerator, Washer, Dryer, Range Hood
Laundry Electric Dryer Hookup, Washer Hookup, First Floor, In Unit
Exterior
Exterior Feature Deck - Wood, Covered Patio/Deck, Decorative Lighting, Fruit Trees, Garden, Screens, Rain Gutters, Professional Landscaping
Pool Association, In Ground
Community Features Public Transportation, Shopping, Pool, Tennis Court(s), Park, Walk/Jog Trails, Bike Path, Conservation Area, Highway Access, House of Worship, Marina, Private School, Public School, T-Station
Utilities Available for Electric Range, for Electric Oven, for Electric Dryer, Washer Hookup
Waterfront Description Beach Front,Beach Access,Creek,Harbor,Ocean,1 to 2 Mile To Beach,Beach Ownership(Public)
Roof Type Shingle
Total Parking Spaces 2
Garage No
Building
Story 4
Sewer Public Sewer
Water Public
Others
Pets Allowed Yes
Senior Community false
Acceptable Financing Contract
Listing Terms Contract
Read Less
Want to know what your home might be worth? Contact us for a FREE valuation!

Our team is ready to help you sell your home for the highest possible price ASAP
Bought with Jack Tobin • Berkshire Hathaway HomeServices Robert Paul Properties
GET MORE INFORMATION





