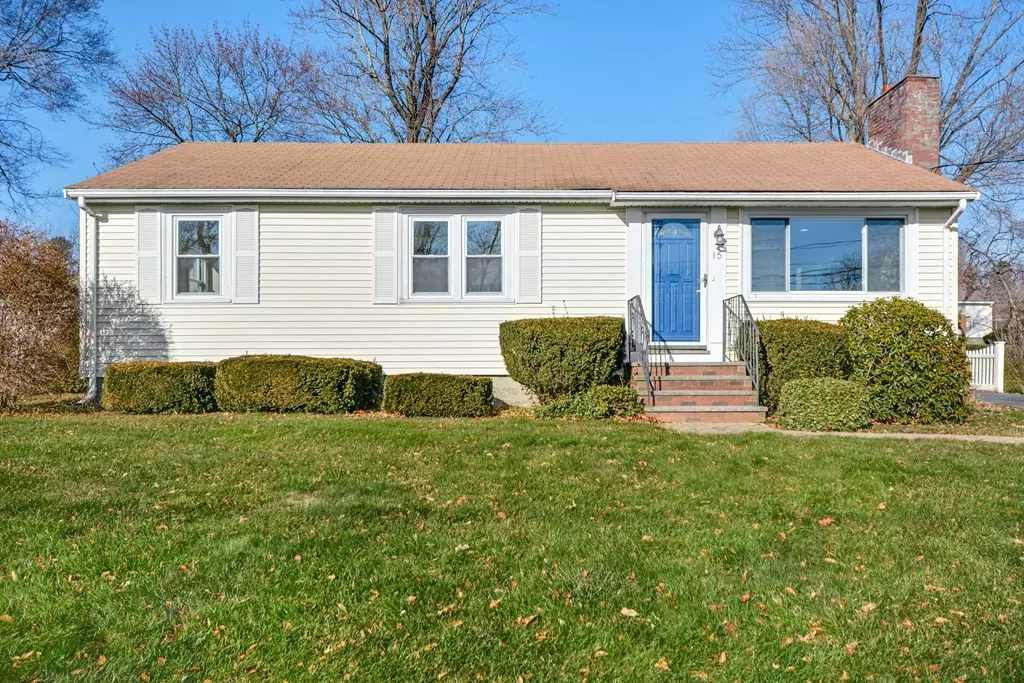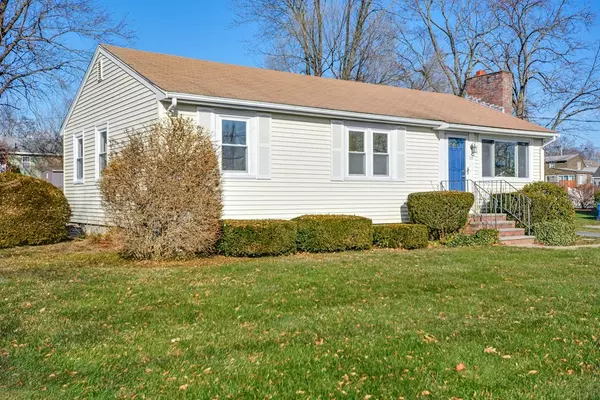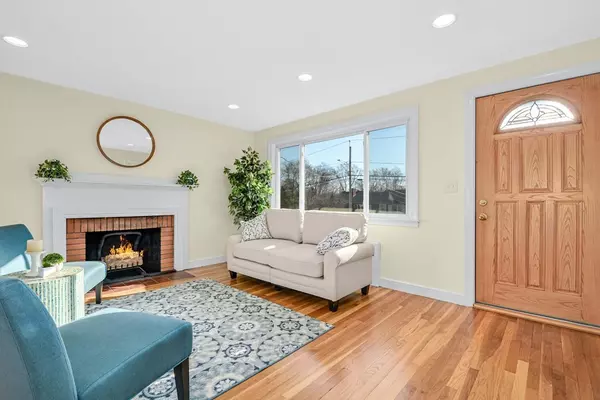$535,000
$525,000
1.9%For more information regarding the value of a property, please contact us for a free consultation.
15 George Littleton, MA 01460
3 Beds
1 Bath
1,008 SqFt
Key Details
Sold Price $535,000
Property Type Single Family Home
Sub Type Single Family Residence
Listing Status Sold
Purchase Type For Sale
Square Footage 1,008 sqft
Price per Sqft $530
Subdivision Littleton Common
MLS Listing ID 73184337
Sold Date 01/31/24
Style Ranch
Bedrooms 3
Full Baths 1
HOA Y/N false
Year Built 1956
Annual Tax Amount $6,125
Tax Year 2023
Lot Size 0.290 Acres
Acres 0.29
Property Sub-Type Single Family Residence
Property Description
Wonderful ranch style home located in the convenient and sought after Littleton Common neighborhood! This turn key condition property has received many recent updates and is ready for its next owner. The living room has gleaming hardwood floors, recessed lights, a wood burning fireplace and flows nicely into the eat in kitchen with oak cabinetry, quartz countertops, and a tile backsplash. The bathroom has just been remodeled and features a new vanity, toilet, flooring, and lighting! All 3 bedrooms have hardwood floors, overhead lighting, and the whole interior is freshly painted. There is a large full basement that can be finished for future expansion, central air conditioning, vinyl replacement windows, vinyl siding, irrigation for the lawn, and a brand new septic system will be paid for and installed by the Seller prior to closing! This incredible value is sited in a top 10 school district and in close proximity to I495, RT2, and the commuter rail that travels to N. Station!
Location
State MA
County Middlesex
Zoning R
Direction Goldsmith Street to George Street
Rooms
Basement Full
Primary Bedroom Level First
Dining Room Flooring - Hardwood
Kitchen Flooring - Vinyl, Countertops - Stone/Granite/Solid
Interior
Heating Hot Water, Oil
Cooling Central Air
Flooring Vinyl, Hardwood
Fireplaces Number 1
Fireplaces Type Living Room
Appliance Range, Dishwasher, Microwave, Refrigerator, Utility Connections for Electric Range, Utility Connections for Electric Oven, Utility Connections for Electric Dryer
Laundry In Basement, Washer Hookup
Exterior
Community Features Park, Walk/Jog Trails, Stable(s), Golf, Conservation Area, Highway Access, House of Worship, Public School, T-Station
Utilities Available for Electric Range, for Electric Oven, for Electric Dryer, Washer Hookup
Waterfront Description Beach Front,Lake/Pond,1/2 to 1 Mile To Beach,Beach Ownership(Public)
Roof Type Shingle
Garage No
Building
Lot Description Easements, Level
Foundation Concrete Perimeter
Sewer Private Sewer
Water Public
Architectural Style Ranch
Schools
Elementary Schools Shaker Lane
Middle Schools Russell Street
High Schools Littleton High
Others
Senior Community false
Read Less
Want to know what your home might be worth? Contact us for a FREE valuation!

Our team is ready to help you sell your home for the highest possible price ASAP
Bought with Senkler, Pasley & Whitney • Coldwell Banker Realty - Concord
GET MORE INFORMATION





