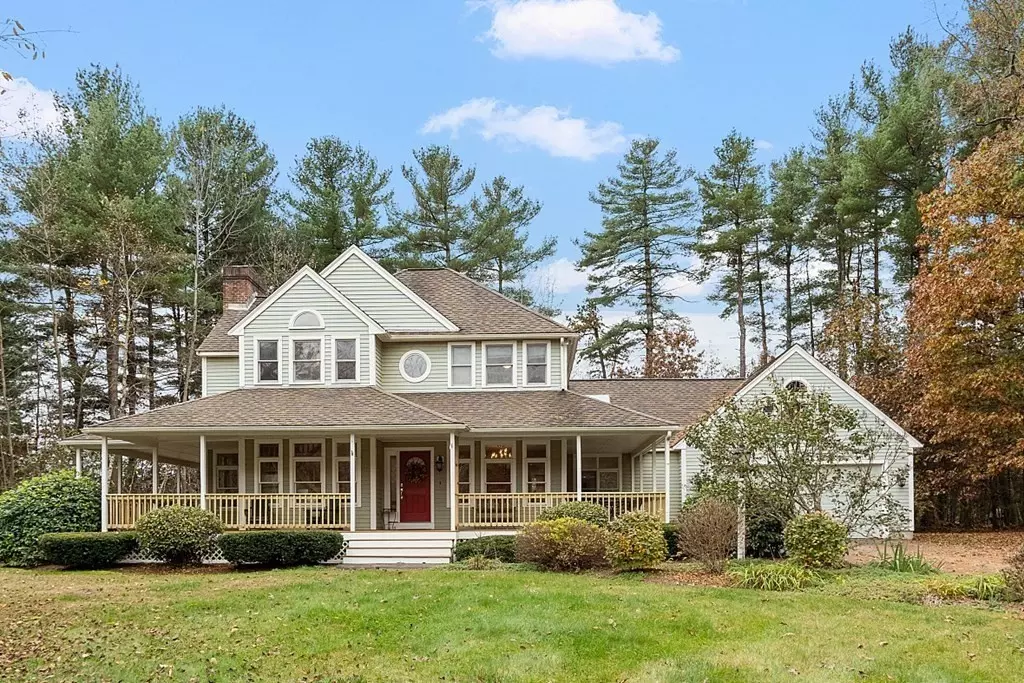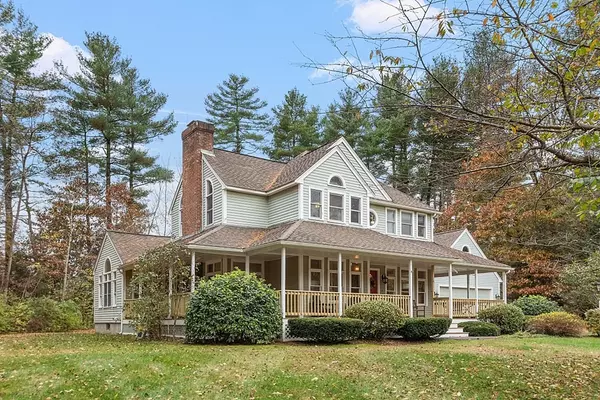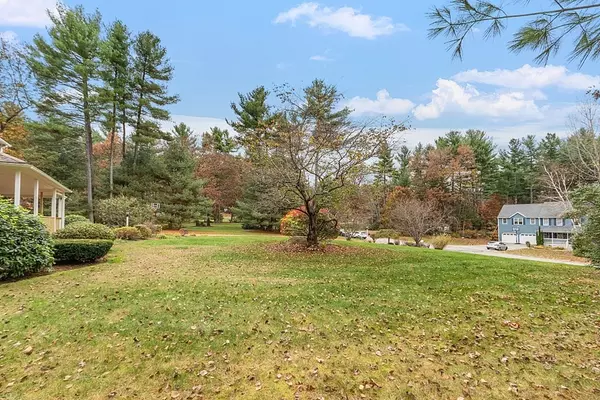$900,000
$949,900
5.3%For more information regarding the value of a property, please contact us for a free consultation.
25 Ernies Drive Littleton, MA 01460
3 Beds
2.5 Baths
3,361 SqFt
Key Details
Sold Price $900,000
Property Type Single Family Home
Sub Type Single Family Residence
Listing Status Sold
Purchase Type For Sale
Square Footage 3,361 sqft
Price per Sqft $267
Subdivision Janes Estates
MLS Listing ID 73178995
Sold Date 12/28/23
Style Colonial
Bedrooms 3
Full Baths 2
Half Baths 1
HOA Y/N false
Year Built 1994
Annual Tax Amount $14,425
Tax Year 2023
Lot Size 0.950 Acres
Acres 0.95
Property Sub-Type Single Family Residence
Property Description
Nestled in sought after Janes Estate you'll find this spacious 3 bedroom tucked away atop an acre lot. You'll be greeted by the wraparound farmers porch great for enjoying your morning coffee while you look over the neighborhood. Step in the front door and let the foyer lead you right into your open concept living room perfect for entertaining or relaxing in front of a fire in the magnificent floor-to-ceiling fireplace. The first floor offers great flow between the living/dining/kitchen. Off the living room you'll find your private primary suite with its own access to the back porch. The second floor offers 2 ample bedrooms with a double vanity jack n jill bath. The finished lower level offers plenty of options. Large open family room, office, home gym and additional storage room round out the basement. Close to everything Littleton has to offer: farmstands, the Point (shopping/dining/coffee/movies), beaches, playground, conservation w/trails, and TOP ranked schools. Don't miss it!
Location
State MA
County Middlesex
Zoning Res
Direction Gilson Road to Ernies Drive
Rooms
Family Room Flooring - Wall to Wall Carpet, Chair Rail, Recessed Lighting
Basement Full, Finished, Interior Entry, Bulkhead
Primary Bedroom Level Main, First
Dining Room Flooring - Hardwood, Open Floorplan
Kitchen Bathroom - Half, Skylight, Flooring - Laminate, Dining Area, Countertops - Stone/Granite/Solid, Kitchen Island, Open Floorplan, Recessed Lighting
Interior
Interior Features Office
Heating Baseboard, Electric Baseboard, Oil
Cooling Central Air
Flooring Carpet, Flooring - Wall to Wall Carpet
Fireplaces Number 1
Fireplaces Type Living Room
Appliance Range, Dishwasher, Utility Connections for Electric Range
Laundry First Floor, Washer Hookup
Exterior
Exterior Feature Porch, Sprinkler System
Garage Spaces 2.0
Community Features Public Transportation, Shopping, Walk/Jog Trails, Highway Access, Public School, T-Station
Utilities Available for Electric Range, Washer Hookup
Roof Type Shingle
Total Parking Spaces 6
Garage Yes
Building
Foundation Concrete Perimeter
Sewer Private Sewer
Water Public
Architectural Style Colonial
Schools
Elementary Schools Shaker Lane
Middle Schools Littleton Middl
High Schools Littleton High
Others
Senior Community false
Acceptable Financing Contract
Listing Terms Contract
Read Less
Want to know what your home might be worth? Contact us for a FREE valuation!

Our team is ready to help you sell your home for the highest possible price ASAP
Bought with Jocelyn Lee George • Keller Williams Realty Boston Northwest
GET MORE INFORMATION





