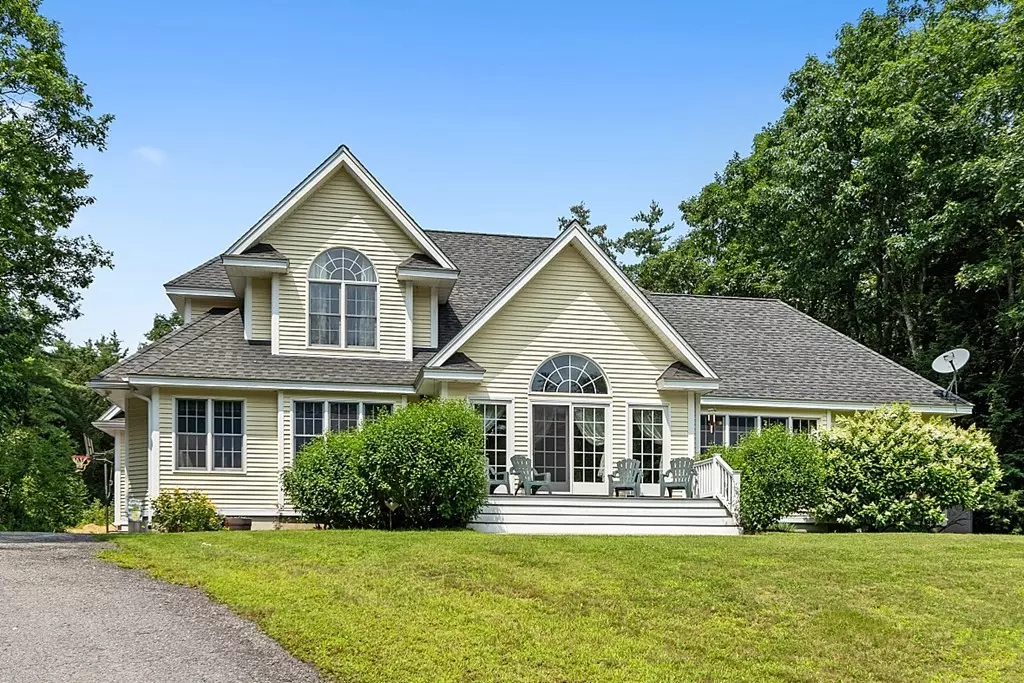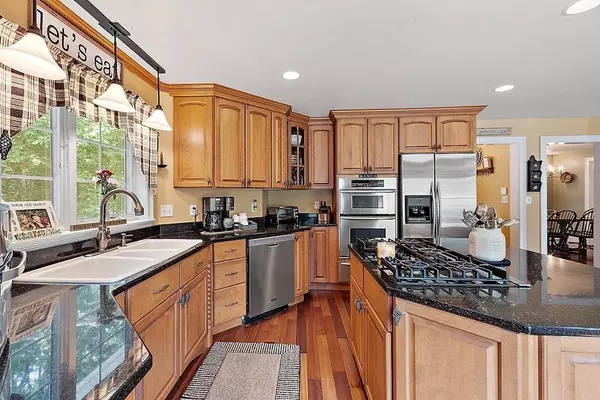$600,000
$599,900
For more information regarding the value of a property, please contact us for a free consultation.
164 Russell Farm Rd Winchendon, MA 01475
4 Beds
3 Baths
3,211 SqFt
Key Details
Sold Price $600,000
Property Type Single Family Home
Sub Type Single Family Residence
Listing Status Sold
Purchase Type For Sale
Square Footage 3,211 sqft
Price per Sqft $186
MLS Listing ID 73145428
Sold Date 12/15/23
Style Colonial
Bedrooms 4
Full Baths 3
HOA Y/N false
Year Built 2006
Annual Tax Amount $6,528
Tax Year 2023
Lot Size 3.000 Acres
Acres 3.0
Property Sub-Type Single Family Residence
Property Description
FREE HEAT FOR THE SEASON! 12 cords of wood included for Outdoor wood burning furnace! Custom Built Contemporary Home located on private 3 acres! Exquisite Gourmet Kitchen w/ granite counter tops, stainless steel appliances, island w/ gas countertop range, double wall oven, secondary island sitting area & separate dining room. Open Concept layout into bright sun filled living room w/ cathedral ceilings perfect for entertaining & boasting your towering Christmas Tree! First floor primary bedroom w/ walk in closet & private bathroom featuring a shower stall and jetted soaking tub! Another bedroom currently used as exercise/office room, full bathroom, & laundry room complete the first floor. Second floor highlights two large bedrooms both with cathedral ceilings and walk in closets, full bathroom, & access to storage/attic area. Two car garage with bonus room above ideal for family room or teen hangout area! Brand New Septic to be installed! Motivated Sellers, quick closing!
Location
State MA
County Worcester
Zoning R1
Direction Old Winchendon Rd. Templeton to Russell Farm or Clark St. Gardner to Russell Farm Rd.
Rooms
Family Room Ceiling Fan(s), Flooring - Vinyl
Basement Full
Primary Bedroom Level First
Dining Room Flooring - Hardwood
Kitchen Flooring - Hardwood, Countertops - Stone/Granite/Solid, Kitchen Island, Open Floorplan, Recessed Lighting, Stainless Steel Appliances, Crown Molding
Interior
Heating Baseboard, Propane, Wood
Cooling None
Flooring Wood, Tile, Laminate
Fireplaces Number 1
Appliance Oven, Dishwasher, Countertop Range, Refrigerator, Utility Connections for Gas Range, Utility Connections for Electric Dryer
Laundry First Floor, Washer Hookup
Exterior
Exterior Feature Porch, Deck
Garage Spaces 2.0
Community Features Golf, Medical Facility, Bike Path, Public School
Utilities Available for Gas Range, for Electric Dryer, Washer Hookup
Roof Type Shingle
Total Parking Spaces 10
Garage Yes
Building
Lot Description Wooded, Cleared
Foundation Concrete Perimeter
Sewer Private Sewer
Water Private
Architectural Style Colonial
Others
Senior Community false
Acceptable Financing Contract
Listing Terms Contract
Read Less
Want to know what your home might be worth? Contact us for a FREE valuation!

Our team is ready to help you sell your home for the highest possible price ASAP
Bought with Melissa Clark • Coldwell Banker Realty - Northborough
GET MORE INFORMATION





