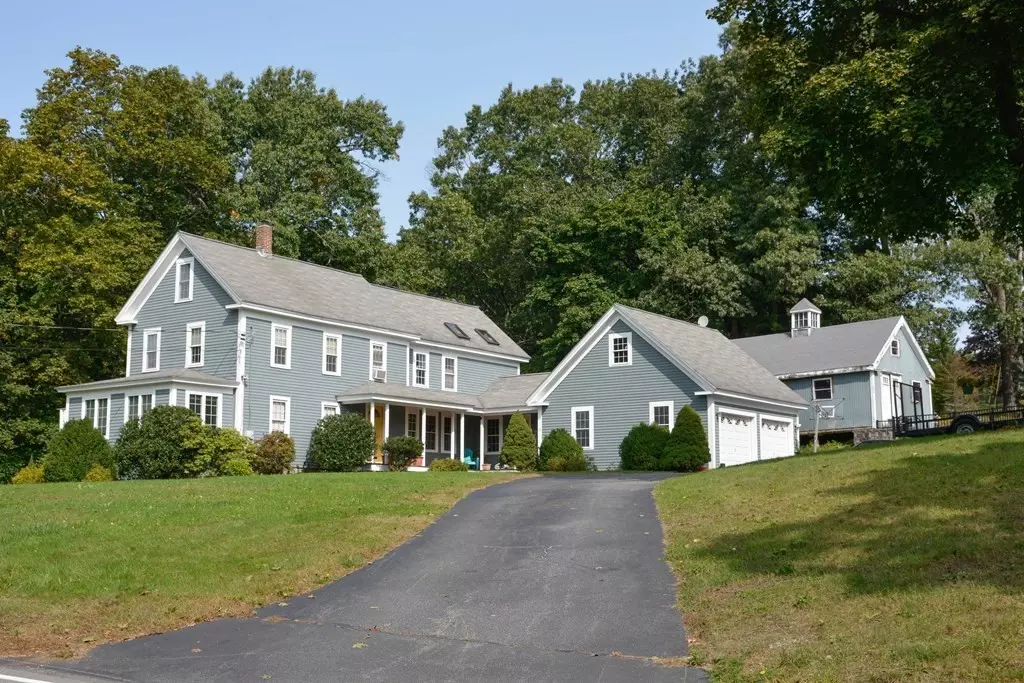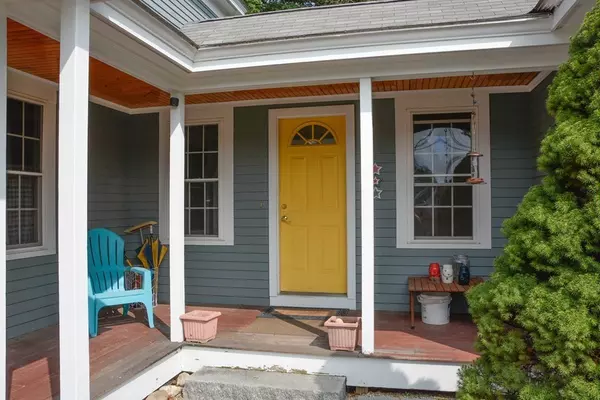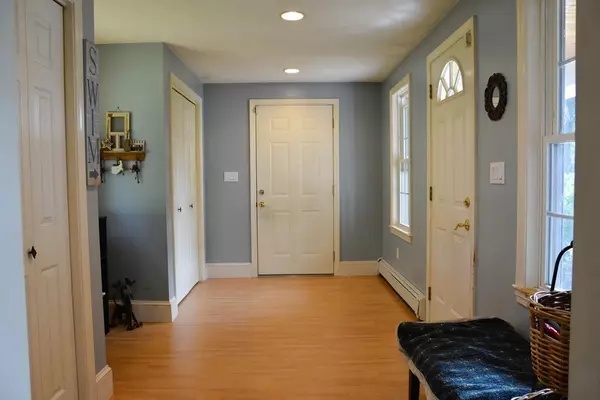$645,000
$689,000
6.4%For more information regarding the value of a property, please contact us for a free consultation.
11 New Estate Rd Littleton, MA 01460
3 Beds
2.5 Baths
2,416 SqFt
Key Details
Sold Price $645,000
Property Type Single Family Home
Sub Type Single Family Residence
Listing Status Sold
Purchase Type For Sale
Square Footage 2,416 sqft
Price per Sqft $266
MLS Listing ID 73164948
Sold Date 12/08/23
Style Colonial
Bedrooms 3
Full Baths 2
Half Baths 1
HOA Y/N false
Year Built 1855
Annual Tax Amount $9,147
Tax Year 2023
Lot Size 1.000 Acres
Acres 1.0
Property Sub-Type Single Family Residence
Property Description
This beautiful home is set in a very convenient location and has so much to offer. The family room has a gorgeous stone fireplace to enjoy during the cold weather. The large kitchen has plenty of cabinet and counter space along with a pantry. The living room is spacious and a charming place to unwind after a busy day. The pretty sunroom can be used as an office or sitting area. All three bedrooms are large and have new carpeting and big closets. The lovely main bedroom includes cathedral ceilings, skylights, full bath, and walk-in closet. The second floor also includes a laundry room with a sink. The amazing pool and attractive patio with a firepit are great places to relax and take pleasure in. The well maintained property is perfect for the whole family to enjoy. This home is a wonderful place to share time with friends and family and make good memories. This home was completely renovated along with a new addition built in 2000. Sellers are motivated and a quick closing is possible.
Location
State MA
County Middlesex
Zoning R
Direction Please use GPS.
Rooms
Basement Full
Interior
Interior Features Internet Available - Unknown
Heating Baseboard, Oil
Cooling None
Fireplaces Number 1
Appliance Range, Dishwasher, Microwave, Refrigerator, Utility Connections for Electric Range, Utility Connections for Electric Oven, Utility Connections for Electric Dryer
Exterior
Exterior Feature Porch, Deck - Composite, Patio, Pool - Inground, Barn/Stable, Professional Landscaping, Sprinkler System, Screens, Fruit Trees, Stone Wall
Garage Spaces 2.0
Pool In Ground
Community Features Shopping, Pool, Tennis Court(s), Park, Walk/Jog Trails, Medical Facility, Conservation Area, Highway Access, House of Worship, Public School, T-Station
Utilities Available for Electric Range, for Electric Oven, for Electric Dryer
Waterfront Description Beach Front,Lake/Pond
Roof Type Shingle
Total Parking Spaces 6
Garage Yes
Private Pool true
Building
Lot Description Corner Lot
Foundation Concrete Perimeter, Stone
Sewer Private Sewer
Water Public
Architectural Style Colonial
Others
Senior Community false
Read Less
Want to know what your home might be worth? Contact us for a FREE valuation!

Our team is ready to help you sell your home for the highest possible price ASAP
Bought with Maureen Howe • ERA Key Realty Services
GET MORE INFORMATION





