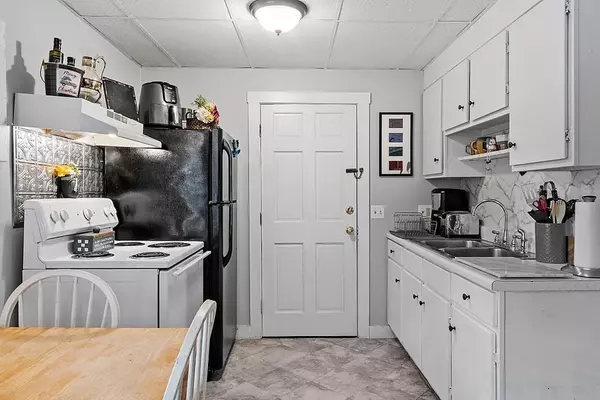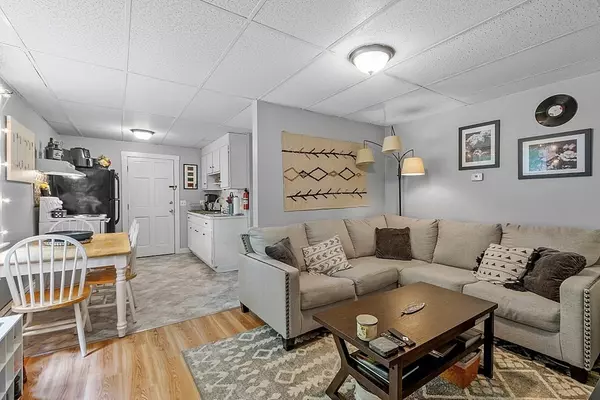$975,000
$1,000,000
2.5%For more information regarding the value of a property, please contact us for a free consultation.
12 Spruce St Winchendon, MA 01475
13 Beds
10 Baths
6,492 SqFt
Key Details
Sold Price $975,000
Property Type Multi-Family
Sub Type 5-9 Family
Listing Status Sold
Purchase Type For Sale
Square Footage 6,492 sqft
Price per Sqft $150
MLS Listing ID 73151760
Sold Date 12/01/23
Bedrooms 13
Full Baths 10
Year Built 1900
Annual Tax Amount $6,188
Tax Year 2023
Lot Size 0.430 Acres
Acres 0.43
Property Sub-Type 5-9 Family
Property Description
This well-maintained property is a fully occupied, turnkey 10-unit building near downtown Winchendon. It's Comprised of 3/2, and 7/1 bedroom units. An on-site coin-op laundry area and gated storage is available to all tenants. The property has plenty of off-street parking to accommodate, as well. The building has seen a large number of capital improvements, and cost-saving measures over the years including some upgraded windows to vinyl replacement, electrical upgrades, a newer Buderus heating system, newer flooring, and more. At current rents, a gross income of $129,000.00 with low operating expenses, makes this a great investment for someone looking for a stable building that produces a solid return. Current ROI is 9%. Email to schedule a tour at one of the listed group showings.
Location
State MA
County Worcester
Zoning R4
Direction From Rt 12 N take a Rt onto Pleasant St. Lt onto Oak, Rt onto Spruce. Property on left.
Rooms
Basement Full, Walk-Out Access, Concrete, Unfinished
Interior
Interior Features Unit 1(Storage, Bathroom With Tub & Shower), Unit 1 Rooms(Living Room, Kitchen), Unit 2 Rooms(Living Room, Kitchen), Unit 3 Rooms(Living Room, Kitchen), Unit 4 Rooms(Living Room, Kitchen)
Heating Baseboard, Oil, Unit 1(Hot Water Baseboard, Oil), Unit 2(Hot Water Baseboard, Oil), Unit 3(Hot Water Baseboard, Oil), Unit 4(Hot Water Baseboard, Oil)
Flooring Vinyl, Carpet, Vinyl / VCT
Appliance Unit 1(Range, Refrigerator), Unit 2(Range, Refrigerator), Unit 3(Range, Refrigerator), Unit 4(Range, Refrigerator), Utility Connections for Electric Range, Utility Connections for Electric Dryer
Laundry Laundry Room, Washer Hookup
Exterior
Community Features Public Transportation, Shopping, Tennis Court(s), Park, Walk/Jog Trails, Medical Facility, Laundromat, Bike Path, Conservation Area, House of Worship, Private School, Public School
Utilities Available for Electric Range, for Electric Dryer, Washer Hookup
Roof Type Rubber
Total Parking Spaces 15
Garage No
Building
Lot Description Cleared, Gentle Sloping, Level
Story 9
Foundation Concrete Perimeter, Block, Granite
Sewer Public Sewer
Water Public
Others
Senior Community false
Acceptable Financing Contract
Listing Terms Contract
Read Less
Want to know what your home might be worth? Contact us for a FREE valuation!

Our team is ready to help you sell your home for the highest possible price ASAP
Bought with Todor Ialamov • Four Points Real Estate, LLC
GET MORE INFORMATION





