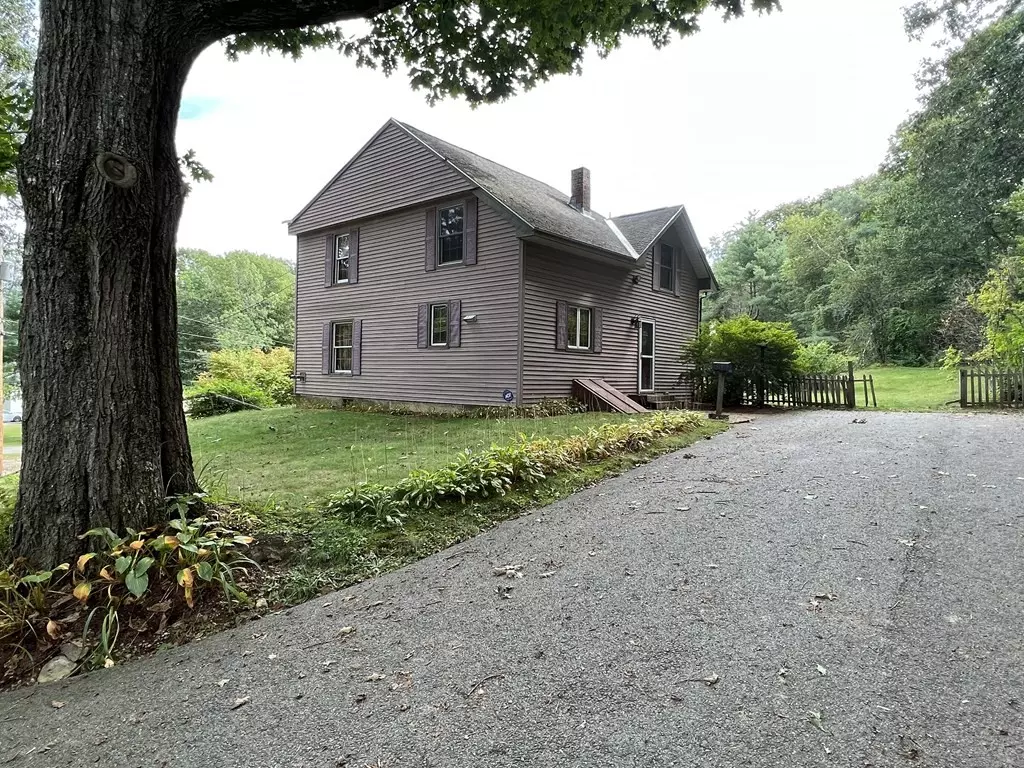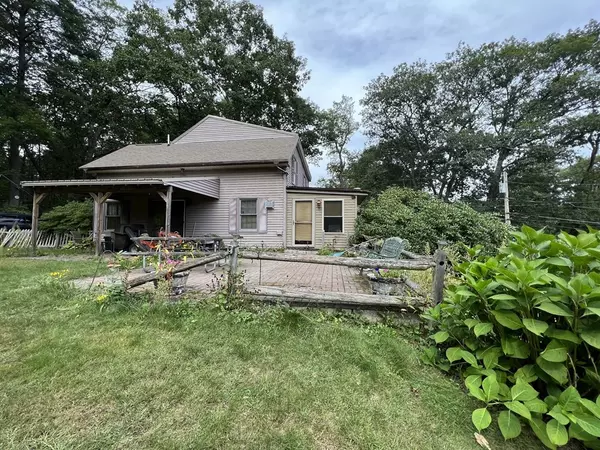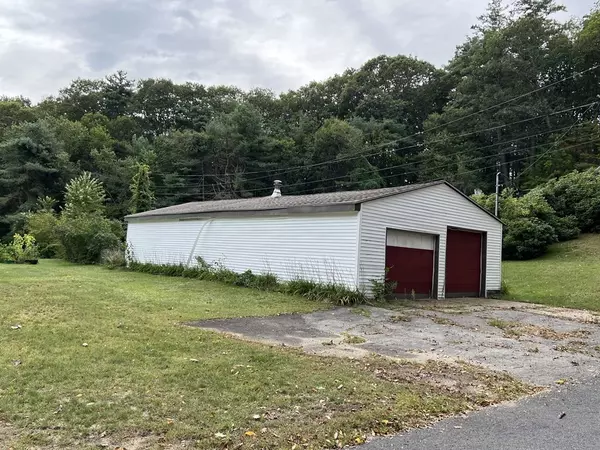$330,000
$350,000
5.7%For more information regarding the value of a property, please contact us for a free consultation.
424 Front Street Winchendon, MA 01475
3 Beds
1.5 Baths
1,421 SqFt
Key Details
Sold Price $330,000
Property Type Single Family Home
Sub Type Single Family Residence
Listing Status Sold
Purchase Type For Sale
Square Footage 1,421 sqft
Price per Sqft $232
MLS Listing ID 73160423
Sold Date 11/21/23
Style Cape,Farmhouse
Bedrooms 3
Full Baths 1
Half Baths 1
HOA Y/N false
Year Built 1930
Annual Tax Amount $3,121
Tax Year 2022
Property Sub-Type Single Family Residence
Property Description
Cute as a button! This three bedroom, two bath home has had many updates over the years. Cozy up by the pellet stove on a cool winter night, first floor laundry , well planned out kitchen, dining space, sun drenched three season porch along with three bedrooms and full bath on second floor. Enjoy the established landscaping which opens up to the expansive yard offering privacy along with natural shade with beautiful brick covered patio. Separate collectors dream garage 26 X 54. Set in an area of well established homes and within a easy drive to Main street. This is a home that you don't want to pass up.
Location
State MA
County Worcester
Zoning R3
Direction Route 12 to Front Street
Rooms
Basement Full
Interior
Heating Forced Air, Propane, Pellet Stove
Cooling None
Flooring Wood, Laminate
Appliance Range, Dishwasher, Microwave, Refrigerator, Washer, Dryer, Utility Connections for Electric Range, Utility Connections for Electric Dryer
Exterior
Exterior Feature Patio, Covered Patio/Deck
Garage Spaces 4.0
Utilities Available for Electric Range, for Electric Dryer
Roof Type Shingle
Total Parking Spaces 6
Garage Yes
Building
Lot Description Gentle Sloping, Sloped
Foundation Block, Stone
Sewer Public Sewer
Water Public
Architectural Style Cape, Farmhouse
Others
Senior Community false
Read Less
Want to know what your home might be worth? Contact us for a FREE valuation!

Our team is ready to help you sell your home for the highest possible price ASAP
Bought with Jean Rubin • LAER Realty Partners
GET MORE INFORMATION





