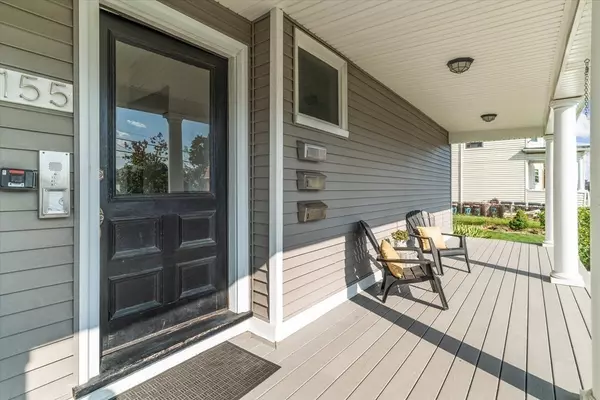$555,000
$550,000
0.9%For more information regarding the value of a property, please contact us for a free consultation.
155 Franklin Ave #3 Chelsea, MA 02150
2 Beds
1.5 Baths
1,298 SqFt
Key Details
Sold Price $555,000
Property Type Condo
Sub Type Condominium
Listing Status Sold
Purchase Type For Sale
Square Footage 1,298 sqft
Price per Sqft $427
MLS Listing ID 73151599
Sold Date 11/13/23
Bedrooms 2
Full Baths 1
Half Baths 1
HOA Fees $270/mo
HOA Y/N true
Year Built 1900
Annual Tax Amount $5,734
Tax Year 2023
Property Sub-Type Condominium
Property Description
Welcome to this stylish penthouse condo in a charming three-family building, nestled in Chelsea's highly coveted Soldiers Home neighborhood. This contemporary residence features 2 spacious bedrooms & 1.5 baths, offering comfortable & stylish living spaces. The primary bedroom is a true retreat, complete with a walk-in closet, providing ample storage space. The full bathroom is an oasis, featuring both a classic clawfoot tub & a sleek walk-in shower, offering the perfect blend of vintage charm & modern convenience. With high-end fixtures and finishes throughout the entire condo, you'll enjoy the perfect blend of aesthetic appeal & functional design. The unit also comes with the added convenience of 2 deeded parking spots & in-unit laundry, along with central air & private attic storage. This condo offers easy access to Boston, Encore casino, as well as the commuter rail & silver line for quick city access, ensuring an array of dining, shopping & entertainment options! Not to be missed!
Location
State MA
County Suffolk
Zoning Res
Direction Please refer to GPS
Rooms
Basement Y
Primary Bedroom Level First
Dining Room Flooring - Hardwood, Window(s) - Bay/Bow/Box, Open Floorplan, Recessed Lighting, Remodeled
Kitchen Flooring - Hardwood, Countertops - Stone/Granite/Solid, Open Floorplan, Recessed Lighting, Remodeled, Stainless Steel Appliances, Gas Stove
Interior
Interior Features Vaulted Ceiling(s), Bonus Room
Heating Forced Air, Natural Gas
Cooling Central Air
Flooring Flooring - Hardwood
Appliance Range, Refrigerator, Washer, Dryer, Wine Refrigerator, Utility Connections for Gas Range
Laundry Flooring - Hardwood, Main Level, First Floor, In Unit
Exterior
Exterior Feature Porch, City View(s), Garden
Community Features Public Transportation, Shopping, Park, Walk/Jog Trails, Highway Access, Public School, T-Station
Utilities Available for Gas Range
View Y/N Yes
View City
Roof Type Shingle
Total Parking Spaces 2
Garage No
Building
Story 1
Sewer Public Sewer
Water Public
Others
Pets Allowed Yes
Senior Community false
Read Less
Want to know what your home might be worth? Contact us for a FREE valuation!

Our team is ready to help you sell your home for the highest possible price ASAP
Bought with Jessica Laufer • The Charles Realty
GET MORE INFORMATION





