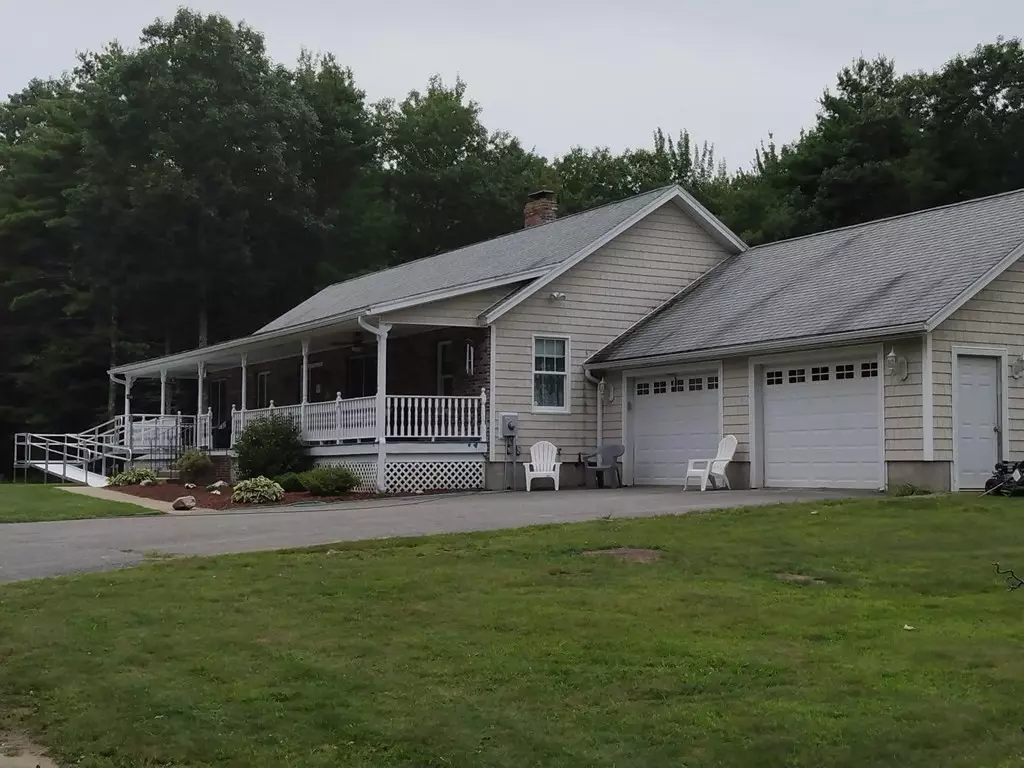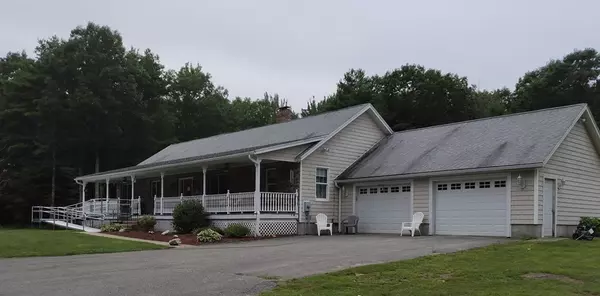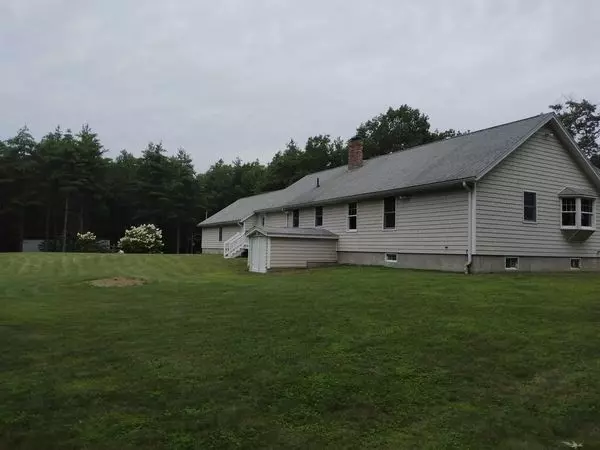$609,900
$609,900
For more information regarding the value of a property, please contact us for a free consultation.
831 Central Street Winchendon, MA 01475
3 Beds
2 Baths
1,736 SqFt
Key Details
Sold Price $609,900
Property Type Single Family Home
Sub Type Single Family Residence
Listing Status Sold
Purchase Type For Sale
Square Footage 1,736 sqft
Price per Sqft $351
MLS Listing ID 73147670
Sold Date 10/27/23
Style Ranch
Bedrooms 3
Full Baths 2
HOA Y/N false
Year Built 2005
Annual Tax Amount $6,180
Tax Year 2024
Lot Size 14.100 Acres
Acres 14.1
Property Sub-Type Single Family Residence
Property Description
Enjoy PRIVACY with over 850' of road frontage and 14+ acres of land and a CUSTOM BUILT RANCH from 2005! Kitchen/dining/living rooms all open concept with cathedral ceilings and wood flooring and tile throughout! You'll be impressed with how this home was built! Master bath with claw foot soaking tub! Enormous farmer's porch across the front overlooking a barn and horse stalls! 2nd well located near barn making life easier caring for your animals! Deck in the back off laundry room (adjacent to oversize garage!) overlooking serene field and woods! Basement is partially finished. Buderus furnace and 2 oil tanks. 2 car garage PLUS basement workshop. Central vac. Concrete ramp leading to basement. Title 5 in hand. Metal handicap ramp to access life's E-Z one-level living! BR #3 is small and being used as an office.
Location
State MA
County Worcester
Zoning Res
Direction Central St to Elmwood Rd. Take a left onto Forristall Rd. Take a left onto (North) Central St
Rooms
Basement Full, Partially Finished, Walk-Out Access, Interior Entry, Concrete
Primary Bedroom Level Main, First
Dining Room Cathedral Ceiling(s), Flooring - Wood, Window(s) - Bay/Bow/Box, Open Floorplan
Kitchen Cathedral Ceiling(s), Flooring - Wood, Countertops - Upgraded, Open Floorplan
Interior
Interior Features Central Vacuum
Heating Baseboard, Oil
Cooling None
Flooring Wood, Tile, Other
Appliance Oven, Dishwasher, Countertop Range, Refrigerator, Water Treatment, Utility Connections for Electric Range, Utility Connections for Electric Oven, Utility Connections for Electric Dryer
Laundry Main Level, Deck - Exterior, Electric Dryer Hookup, Washer Hookup, First Floor
Exterior
Exterior Feature Porch, Deck, Rain Gutters, Barn/Stable, Screens, Garden, Horses Permitted, Stone Wall
Garage Spaces 2.0
Community Features Shopping, Stable(s), Bike Path, Public School
Utilities Available for Electric Range, for Electric Oven, for Electric Dryer, Washer Hookup
Roof Type Shingle
Total Parking Spaces 10
Garage Yes
Building
Lot Description Wooded, Easements
Foundation Concrete Perimeter
Sewer Private Sewer
Water Private, Other
Architectural Style Ranch
Others
Senior Community false
Acceptable Financing Contract
Listing Terms Contract
Read Less
Want to know what your home might be worth? Contact us for a FREE valuation!

Our team is ready to help you sell your home for the highest possible price ASAP
Bought with Nancy Macomber • Sparks Real Estate
GET MORE INFORMATION





