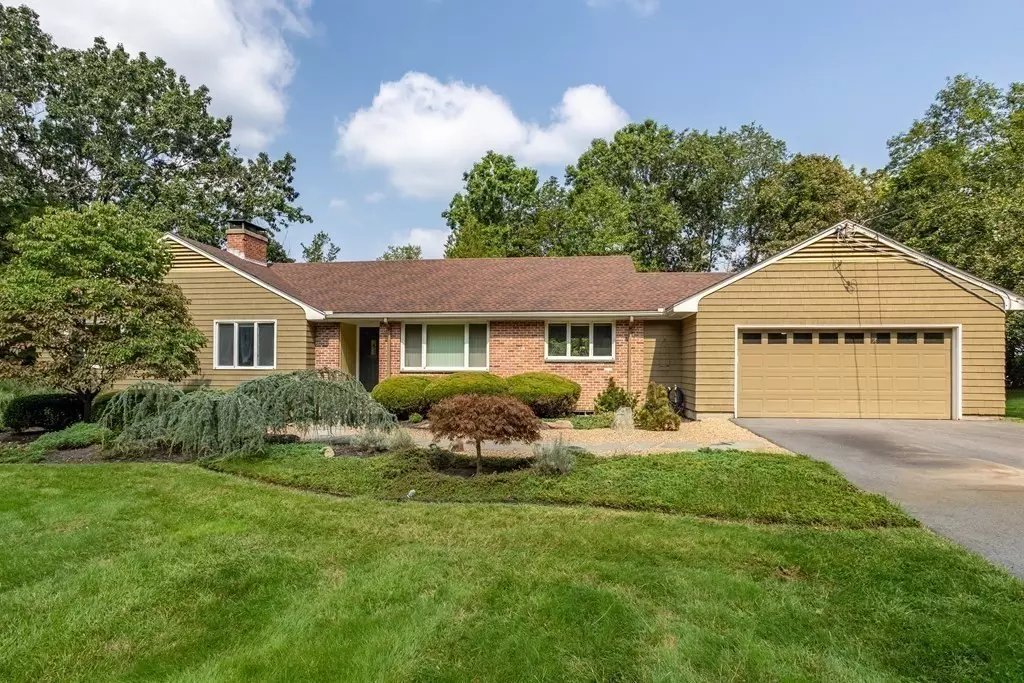$1,200,000
$1,100,000
9.1%For more information regarding the value of a property, please contact us for a free consultation.
16 Forest Ridge Rd Weston, MA 02493
3 Beds
2.5 Baths
3,274 SqFt
Key Details
Sold Price $1,200,000
Property Type Single Family Home
Sub Type Single Family Residence
Listing Status Sold
Purchase Type For Sale
Square Footage 3,274 sqft
Price per Sqft $366
MLS Listing ID 73156630
Sold Date 10/12/23
Style Ranch
Bedrooms 3
Full Baths 2
Half Baths 1
HOA Y/N false
Year Built 1966
Annual Tax Amount $10,714
Tax Year 2023
Lot Size 0.970 Acres
Acres 0.97
Property Sub-Type Single Family Residence
Property Description
Expansive ranch style home with a 2 car garage located on a beautiful cul-de-sac just 1/3 of a mile to the Kendal Green commuter rail and minutes to major highways, shopping, dining, rail trail, & conservation land! Level I features generously size rooms w/ large windows allowing an abundance of natural light. The front to back living room has hardwood floors, custom built brick fireplace w/ a bluestone hearth, and walks into a sunroom overlooking the wooded back yard. There is an EIK w/ painted white cabinetry, breakfast area, & dedicated dining room. Two bedrooms & 1.5 bathrooms complete the first floor. You will be amazed by the amount of living space in the walk out/up finished lower level! Boasting a front to back family room w/ a fireplace, huge great room w/ tile flooring, bedroom #3, home office, full bath w/ laundry, and a pantry that's ready to be converted to a kitchenette. Please review the floor plans. The size, location, & layout make this property an incredible value!
Location
State MA
County Middlesex
Zoning R
Direction North Ave (117) to Hobbs Brook to Forest Ridge
Rooms
Family Room Flooring - Stone/Ceramic Tile
Basement Full, Finished, Walk-Out Access, Interior Entry
Primary Bedroom Level First
Dining Room Flooring - Hardwood
Kitchen Flooring - Vinyl
Interior
Interior Features Sun Room, Great Room, Office
Heating Baseboard
Cooling None
Flooring Tile, Laminate, Hardwood, Flooring - Stone/Ceramic Tile, Flooring - Laminate
Fireplaces Number 2
Appliance Range, Dishwasher, Refrigerator, Washer, Dryer, Utility Connections for Electric Range, Utility Connections for Electric Dryer
Laundry Flooring - Stone/Ceramic Tile, In Basement
Exterior
Exterior Feature Porch - Enclosed, Deck - Wood
Garage Spaces 2.0
Utilities Available for Electric Range, for Electric Dryer
Roof Type Shingle
Total Parking Spaces 6
Garage Yes
Building
Lot Description Level
Foundation Concrete Perimeter
Sewer Private Sewer
Water Public
Architectural Style Ranch
Others
Senior Community false
Read Less
Want to know what your home might be worth? Contact us for a FREE valuation!

Our team is ready to help you sell your home for the highest possible price ASAP
Bought with Mike Howard • Andrew J. Abu Inc., REALTORS®
GET MORE INFORMATION

