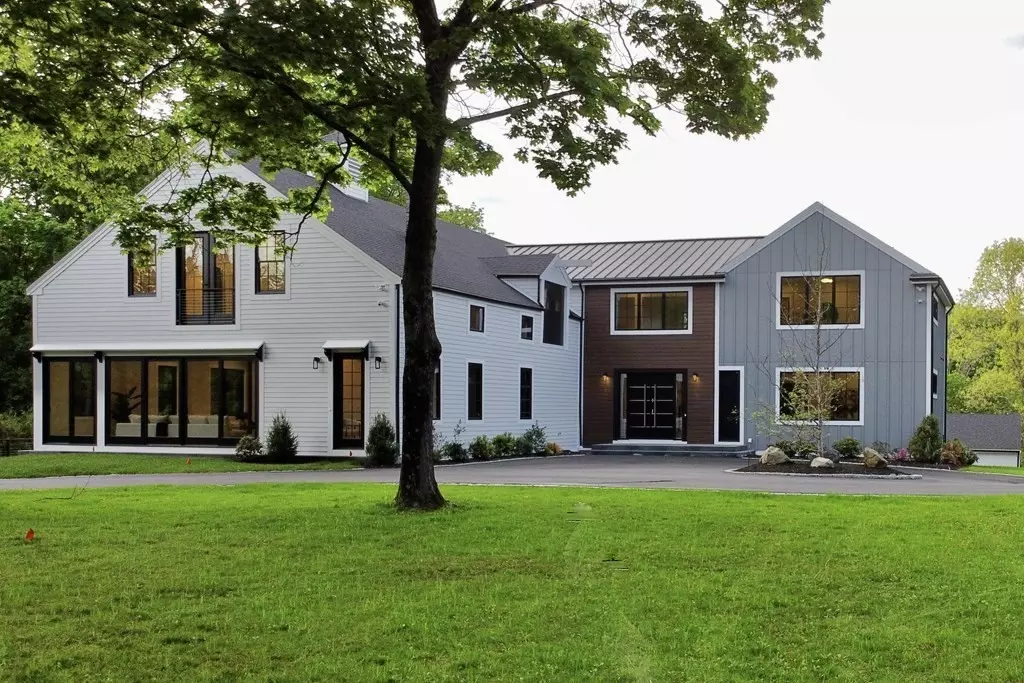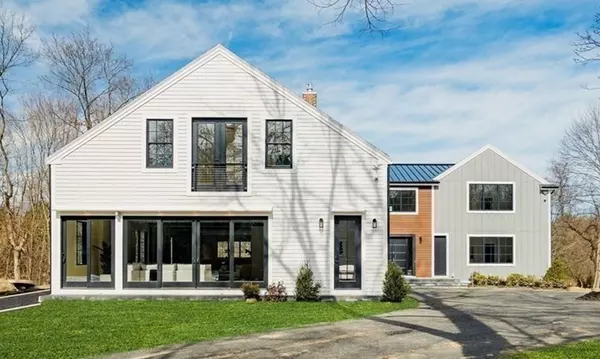$5,800,000
$5,999,000
3.3%For more information regarding the value of a property, please contact us for a free consultation.
741 Boston Post Road Weston, MA 02493
5 Beds
6 Baths
11,300 SqFt
Key Details
Sold Price $5,800,000
Property Type Single Family Home
Sub Type Single Family Residence
Listing Status Sold
Purchase Type For Sale
Square Footage 11,300 sqft
Price per Sqft $513
MLS Listing ID 73088159
Sold Date 10/12/23
Style Contemporary,Farmhouse
Bedrooms 5
Full Baths 5
Half Baths 2
HOA Y/N false
Year Built 2023
Annual Tax Amount $19,176
Tax Year 2023
Lot Size 1.870 Acres
Acres 1.87
Property Sub-Type Single Family Residence
Property Description
Ultra-luxurious modern new construction featuring open layout, +/- 11,300 sf, set back 135' along an extended driveway, on 1.87 acres offering ultimate privacy. The property has the highest standards of design, quality & craftsmanship. An expansive deck integrates indoor/outdoor living, coupled with a pool & free-standing self-sufficient pool/guest house is perfect for entertaining in a tranquil setting while having an urban tone on one's doorstep. The opulent home opens to a magnificent 2-story foyer with 20' high wall windows & includes a private mailroom, hardwired security system, speakers, double slab quartz kitchen countertop & Miele appliances. An elegant primary suite with custom Italian closets on the 1st floor, and additional 4 ensuite bedrooms, family room, laundry suite & exercise room on the 2nd floor. Finished lower level comes with entertainment room, wet bar, access to the outdoors, 3-car garage enhanced by a 4th weekend car space, displayed through a glass window.
Location
State MA
County Middlesex
Zoning B
Direction From Weston Town Center, head west on Boston Post Road towards Old Connecticut Path
Rooms
Family Room Bathroom - Half, Closet, Flooring - Hardwood, Recessed Lighting, Lighting - Overhead
Basement Full, Finished, Walk-Out Access, Interior Entry, Garage Access, Sump Pump
Primary Bedroom Level First
Dining Room Bathroom - Half, Flooring - Hardwood, Deck - Exterior, Exterior Access, Open Floorplan, Recessed Lighting, Lighting - Overhead
Kitchen Flooring - Hardwood, Pantry, Kitchen Island, Deck - Exterior, Exterior Access, High Speed Internet Hookup, Open Floorplan, Recessed Lighting
Interior
Interior Features Bathroom - Full, Recessed Lighting, Closet - Walk-in, Bathroom, Mud Room, Home Office, Exercise Room, WaterSense Fixture(s), Wet Bar, Finish - Sheetrock, Wired for Sound, High Speed Internet
Heating Central, Forced Air, ENERGY STAR Qualified Equipment
Cooling Central Air, 3 or More, ENERGY STAR Qualified Equipment, Ductless
Flooring Tile, Vinyl, Hardwood, Flooring - Stone/Ceramic Tile, Flooring - Hardwood
Fireplaces Number 1
Fireplaces Type Living Room
Appliance Range, Dishwasher, Disposal, Microwave, Indoor Grill, ENERGY STAR Qualified Refrigerator, Wine Refrigerator, ENERGY STAR Qualified Dryer, ENERGY STAR Qualified Dishwasher, ENERGY STAR Qualified Washer, Freezer - Upright, Washer/Dryer, Range Hood, Range - ENERGY STAR, Instant Hot Water, Rangetop - ENERGY STAR, Oven - ENERGY STAR, Plumbed For Ice Maker, Utility Connections for Gas Range, Utility Connections for Gas Oven, Utility Connections for Gas Dryer, Utility Connections Outdoor Gas Grill Hookup
Laundry Recessed Lighting, Second Floor, Washer Hookup
Exterior
Exterior Feature Deck, Deck - Composite, Pool - Inground Heated, Professional Landscaping, Sprinkler System, Decorative Lighting, Screens, Garden, Guest House, ET Irrigation Controller
Garage Spaces 4.0
Pool Pool - Inground Heated
Community Features Public Transportation, Shopping, Pool, Tennis Court(s), Walk/Jog Trails, Golf, Medical Facility, Laundromat, Conservation Area, Highway Access, House of Worship, Private School, Public School, T-Station, University
Utilities Available for Gas Range, for Gas Oven, for Gas Dryer, Washer Hookup, Icemaker Connection, Outdoor Gas Grill Hookup
Roof Type Shingle,Metal
Total Parking Spaces 6
Garage Yes
Private Pool true
Building
Lot Description Easements
Foundation Concrete Perimeter, Stone
Sewer Private Sewer
Water Public
Architectural Style Contemporary, Farmhouse
Schools
Elementary Schools Field
Middle Schools Weston
High Schools Weston
Others
Senior Community false
Read Less
Want to know what your home might be worth? Contact us for a FREE valuation!

Our team is ready to help you sell your home for the highest possible price ASAP
Bought with Amy Rutkowski • A. Rutkowski Realty, Inc.
GET MORE INFORMATION





