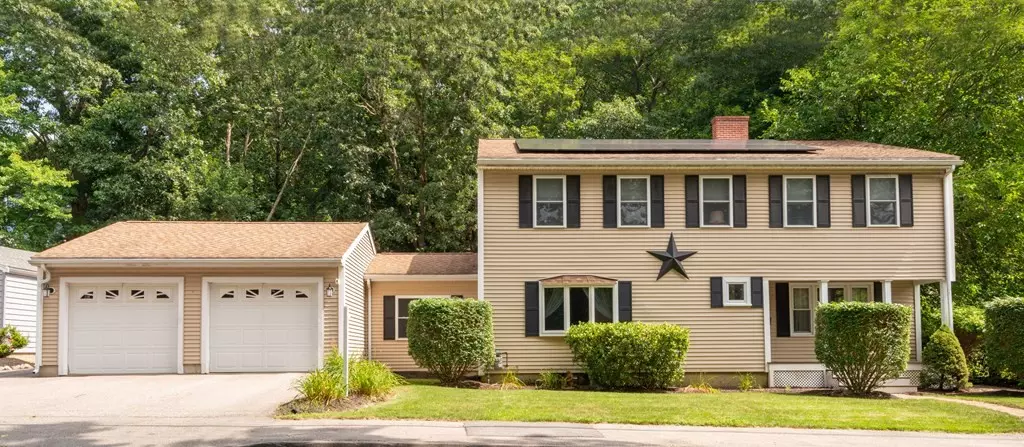$770,000
$749,900
2.7%For more information regarding the value of a property, please contact us for a free consultation.
57 Den Quarry Rd Lynn, MA 01904
4 Beds
2 Baths
2,650 SqFt
Key Details
Sold Price $770,000
Property Type Single Family Home
Sub Type Single Family Residence
Listing Status Sold
Purchase Type For Sale
Square Footage 2,650 sqft
Price per Sqft $290
MLS Listing ID 73149190
Sold Date 10/05/23
Style Colonial
Bedrooms 4
Full Baths 2
HOA Y/N false
Year Built 1951
Annual Tax Amount $7,133
Tax Year 2023
Lot Size 6,969 Sqft
Acres 0.16
Property Description
Welcome to 57 Den Quarry Road in Lynn's desirable Ward 1 area! This charming Colonial has 4 large Bedrooms & 2 full Baths. There's room for everything with all of this double closet space. The large eat in Kitchen with peninsula, granite counters and access to the yard through the sliders. Formal Dining Room with wood burning Fireplace sets the ambiance for gatherings. Living Room is large enough to provide space for family and guests to watch all the games! There's a Mud Room/ Breezeway plus Bonus Room/Office or Playroom on the first floor leading out to the extra large 2 car garage or back deck to enjoy the quiet and fully fenced in backyard. The Family Room on the lower level is a wonderful space to enjoy the second Fireplace for a quiet evening or turn into a Game Room with additional space for guests or a workout space. The unfinished Basement is large enough for laundry, storage, work space, utilities or bring your imagination and create more living space for your family.
Location
State MA
County Essex
Area Wyoma
Zoning R1
Direction GPS - 57 DEN QUARRY ROAD, LYNN MA
Rooms
Family Room Flooring - Wall to Wall Carpet, Lighting - Overhead
Primary Bedroom Level Second
Dining Room Flooring - Hardwood, Exterior Access, Recessed Lighting, Lighting - Overhead
Kitchen Bathroom - Full, Flooring - Stone/Ceramic Tile, Dining Area, Countertops - Stone/Granite/Solid, Breakfast Bar / Nook, Exterior Access, Recessed Lighting, Peninsula, Lighting - Overhead
Interior
Interior Features Recessed Lighting, Slider, Breezeway, Closet - Double, Lighting - Overhead, Mud Room, Bonus Room
Heating Baseboard, Natural Gas
Cooling Central Air
Flooring Tile, Carpet, Hardwood, Flooring - Stone/Ceramic Tile, Flooring - Hardwood
Fireplaces Number 2
Fireplaces Type Dining Room, Family Room
Appliance Range, Dishwasher, Disposal, Microwave, Refrigerator, Wine Refrigerator, Utility Connections for Electric Oven, Utility Connections for Electric Dryer
Laundry Exterior Access, Lighting - Overhead, In Basement, Washer Hookup
Exterior
Exterior Feature Porch, Deck - Wood, Patio, Rain Gutters, Professional Landscaping, Fenced Yard
Garage Spaces 2.0
Fence Fenced/Enclosed, Fenced
Community Features Public Transportation, Tennis Court(s), Park, Walk/Jog Trails, Golf, Medical Facility, Bike Path, Conservation Area, Highway Access, House of Worship, Marina, Private School, Public School, T-Station, University
Utilities Available for Electric Oven, for Electric Dryer, Washer Hookup
Waterfront false
Total Parking Spaces 3
Garage Yes
Building
Lot Description Level
Foundation Block
Sewer Public Sewer
Water Public
Schools
Elementary Schools Lynn Woods
Middle Schools Pickering
High Schools Classical
Others
Senior Community false
Acceptable Financing Contract
Listing Terms Contract
Read Less
Want to know what your home might be worth? Contact us for a FREE valuation!

Our team is ready to help you sell your home for the highest possible price ASAP
Bought with Victor Paulino • Engel & Volkers By the Sea

GET MORE INFORMATION





