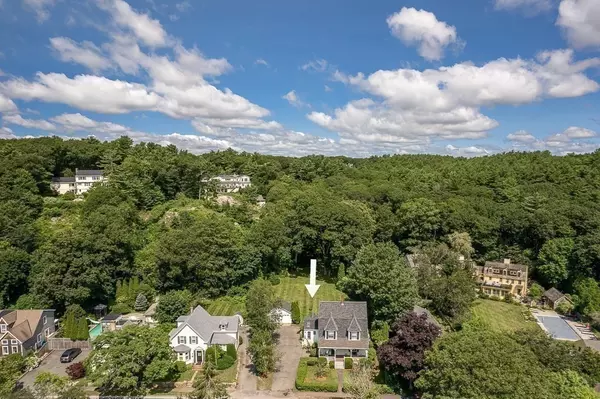$1,260,000
$1,094,000
15.2%For more information regarding the value of a property, please contact us for a free consultation.
342 Summer St Manchester, MA 01944
4 Beds
1.5 Baths
2,504 SqFt
Key Details
Sold Price $1,260,000
Property Type Single Family Home
Sub Type Single Family Residence
Listing Status Sold
Purchase Type For Sale
Square Footage 2,504 sqft
Price per Sqft $503
MLS Listing ID 73150701
Sold Date 10/04/23
Style Dutch Colonial
Bedrooms 4
Full Baths 1
Half Baths 1
HOA Y/N false
Year Built 1900
Annual Tax Amount $9,370
Tax Year 2023
Lot Size 0.680 Acres
Acres 0.68
Property Description
Classic turn of the century dutch colonial with a 1991 great room, mudroom & 1/2 bath addition that opens up the kitchen and extends the living space out to the multi level deck and private backyard-great for entertaining! Formal dining room and living room with a gas fireplace. Front farmer's porch invites one into a proper entry foyer with nice flow to 1st floor. Intricate balustrades line the gracious staircase. Three bedroom on the second floor allow space to create a second full bath and dressing area for a Primary ensuite. Two additional bedrooms on the third floor keep it a 4 bedroom home. Current 5 bedroom septic provides buyer with future flexibility. Solid bones with unique nooks and crannies create the opportunity to blend the old world character with modern updates to suit a buyer's needs. They don't make houses like this anymore! Short distance to Black and White beaches, Coolidge Point Reservation with sidewalks all the way to downtown. Don't miss out! A must see!
Location
State MA
County Essex
Zoning A
Direction Summer Street Rte. 127 towards Magnolia on the left before Magnolia Ave.
Rooms
Family Room Bathroom - Half, Cathedral Ceiling(s), Flooring - Hardwood, Deck - Exterior, Exterior Access
Basement Full, Walk-Out Access, Interior Entry, Bulkhead, Sump Pump, Concrete, Unfinished
Primary Bedroom Level Second
Dining Room Flooring - Hardwood
Kitchen Kitchen Island
Interior
Interior Features Closet, Study, Mud Room
Heating Baseboard, Hot Water, Oil
Cooling Window Unit(s)
Flooring Vinyl, Carpet, Hardwood, Pine, Flooring - Wall to Wall Carpet, Flooring - Vinyl
Fireplaces Number 1
Fireplaces Type Living Room
Appliance Range, Dishwasher, Microwave, Washer, Dryer, Utility Connections for Gas Range, Utility Connections for Electric Oven, Utility Connections for Electric Dryer
Laundry In Basement
Exterior
Exterior Feature Porch, Deck - Wood, Screens
Garage Spaces 2.0
Community Features Public Transportation, Conservation Area, Public School, Sidewalks
Utilities Available for Gas Range, for Electric Oven, for Electric Dryer
Waterfront false
Waterfront Description Beach Front, Ocean, Walk to, 1/2 to 1 Mile To Beach, Beach Ownership(Public)
Roof Type Shingle
Total Parking Spaces 3
Garage Yes
Building
Lot Description Wooded, Easements, Level
Foundation Stone
Sewer Private Sewer
Water Public
Schools
Elementary Schools Memorial
Middle Schools Mersd
High Schools Mersd
Others
Senior Community false
Read Less
Want to know what your home might be worth? Contact us for a FREE valuation!

Our team is ready to help you sell your home for the highest possible price ASAP
Bought with McClelland Del Rio Group • Engel & Volkers By the Sea

GET MORE INFORMATION





