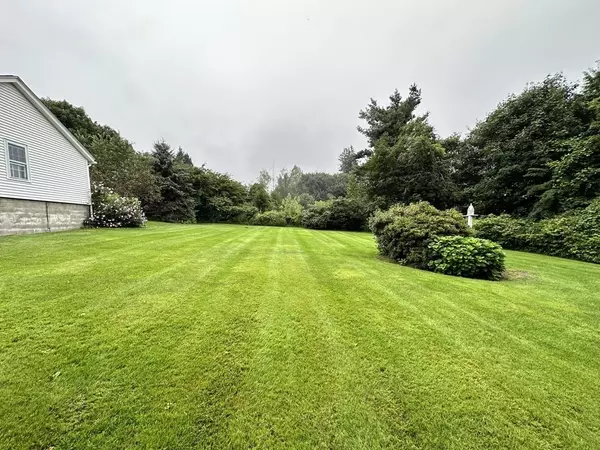$425,000
$406,000
4.7%For more information regarding the value of a property, please contact us for a free consultation.
7 Breezy Green Rd Leicester, MA 01524
4 Beds
2 Baths
1,778 SqFt
Key Details
Sold Price $425,000
Property Type Single Family Home
Sub Type Single Family Residence
Listing Status Sold
Purchase Type For Sale
Square Footage 1,778 sqft
Price per Sqft $239
MLS Listing ID 73149443
Sold Date 09/29/23
Style Colonial, Bungalow
Bedrooms 4
Full Baths 2
HOA Y/N false
Year Built 1932
Annual Tax Amount $4,331
Tax Year 2023
Lot Size 1.240 Acres
Acres 1.24
Property Sub-Type Single Family Residence
Property Description
Well maintained 4BR, 2BA home on a Beautiful 1+acre lot, oversized 2 car garage with work space and storage. Great curb appeal and an awesome front porch, deck and gazebo for your outside enjoyment. Plenty of space inside as well, Entry Way, Kitchen and Breakfast Nook, Dining Room, Fireplaced Living Room and a Family Room! A First Floor Bedroom and 3 Good Size Bedrooms on the 2nd level. Full walk out basement, Keep going? OK, how about Parking for 8 Vehicles! Stop by the Open House and see for yourself, Saturday 8/19 from 11-12:30 or Sunday 8/20 from 11:30-1pm.
Location
State MA
County Worcester
Zoning R1
Direction GPS
Rooms
Family Room Flooring - Hardwood
Basement Walk-Out Access, Radon Remediation System, Concrete
Primary Bedroom Level Second
Dining Room Flooring - Hardwood
Kitchen Flooring - Stone/Ceramic Tile
Interior
Interior Features Entry Hall
Heating Baseboard, Oil
Cooling None
Flooring Tile, Hardwood, Flooring - Hardwood
Fireplaces Number 1
Appliance Range, Dishwasher, Refrigerator, Utility Connections for Electric Range, Utility Connections for Electric Dryer
Laundry In Basement, Washer Hookup
Exterior
Exterior Feature Porch, Deck, Gazebo, Fruit Trees
Garage Spaces 2.0
Community Features Golf
Utilities Available for Electric Range, for Electric Dryer, Washer Hookup
Roof Type Shingle
Total Parking Spaces 6
Garage Yes
Building
Foundation Concrete Perimeter, Stone
Sewer Public Sewer
Water Public
Architectural Style Colonial, Bungalow
Others
Senior Community false
Read Less
Want to know what your home might be worth? Contact us for a FREE valuation!

Our team is ready to help you sell your home for the highest possible price ASAP
Bought with Brian O'Neil • RE/MAX Vision
GET MORE INFORMATION





