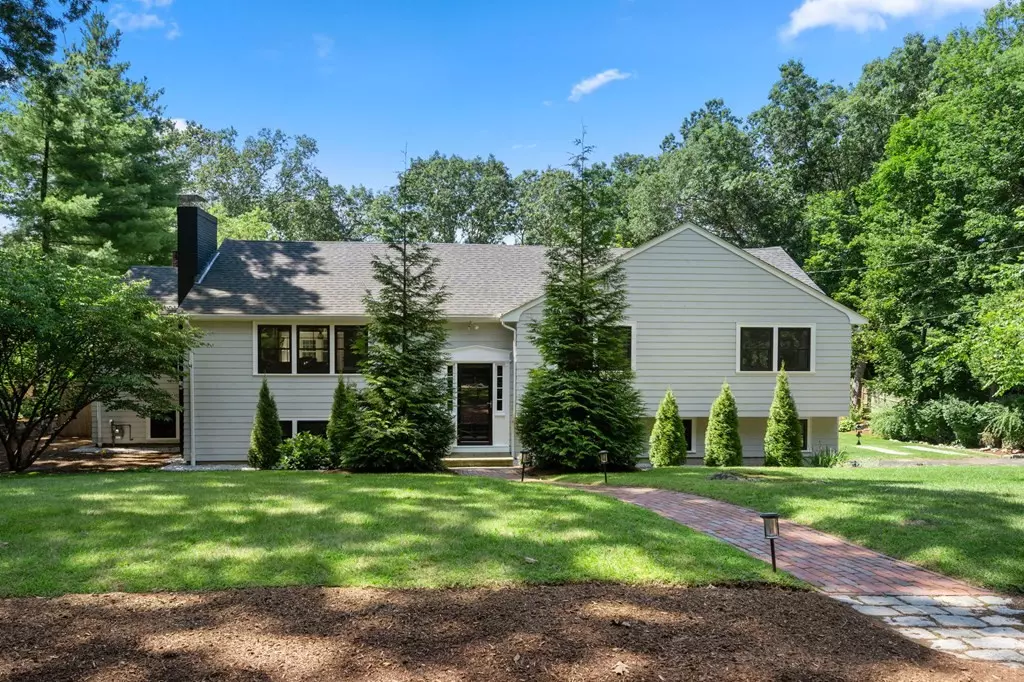$1,782,000
$1,695,000
5.1%For more information regarding the value of a property, please contact us for a free consultation.
39 Bradyll Road Weston, MA 02493
4 Beds
3 Baths
3,355 SqFt
Key Details
Sold Price $1,782,000
Property Type Single Family Home
Sub Type Single Family Residence
Listing Status Sold
Purchase Type For Sale
Square Footage 3,355 sqft
Price per Sqft $531
MLS Listing ID 73147213
Sold Date 09/28/23
Style Raised Ranch
Bedrooms 4
Full Baths 3
HOA Y/N false
Year Built 1959
Annual Tax Amount $13,436
Tax Year 2023
Lot Size 0.690 Acres
Acres 0.69
Property Sub-Type Single Family Residence
Property Description
Welcome to your dream home! Meticulously renovated in 2017, this 4-bedroom Raised Ranch is thoughtfully designed, offering a transitional aesthetic. Upon entering, you'll be captivated by the bright, open floorplan which creates an inviting atmosphere. The stunning white kitchen, complete with large center island is seamlessly connected to the living room, family room, and dining room. Beautiful built-ins and millwork throughout. The Primary Suite, along with two bedrooms and a full bath complete the main floor. On the lower level you will discover a versatile space including an office, playroom, full bath and fourth bedroom. A generous area, allowing for both work and play w/direct access to the heated 2-car garage. Walkout to paradise, awaiting you in the gorgeously landscaped yard with stone patio, and gunite pool. Don't miss the opportunity to call this magnificent property your own, where tranquility meets convenience, in one of Weston's most sought-after Northside neighborhoods
Location
State MA
County Middlesex
Zoning RES
Direction Conant Road to Bradyll Road or Merriam Street to Hallet Hillet to Bradyll
Rooms
Family Room Ceiling Fan(s), Flooring - Hardwood, Window(s) - Picture, Deck - Exterior, Open Floorplan, Recessed Lighting, Lighting - Overhead
Basement Full, Finished, Walk-Out Access, Interior Entry, Garage Access
Primary Bedroom Level First
Dining Room Flooring - Hardwood, Open Floorplan, Recessed Lighting, Lighting - Overhead, Crown Molding
Kitchen Flooring - Hardwood, Dining Area, Countertops - Stone/Granite/Solid, Countertops - Upgraded, Kitchen Island, Cabinets - Upgraded, Open Floorplan, Recessed Lighting, Stainless Steel Appliances, Gas Stove, Lighting - Pendant, Crown Molding
Interior
Interior Features Ceiling Fan(s), Closet, Recessed Lighting, Den, Office, Play Room, Exercise Room
Heating Forced Air, Baseboard, Electric Baseboard, Natural Gas, Fireplace(s)
Cooling Central Air
Flooring Tile, Hardwood, Flooring - Stone/Ceramic Tile
Fireplaces Number 3
Fireplaces Type Dining Room, Living Room
Appliance Range, Oven, Dishwasher, Microwave, Refrigerator, Utility Connections for Gas Range, Utility Connections for Gas Oven
Laundry Dryer Hookup - Gas, Washer Hookup, In Basement
Exterior
Exterior Feature Deck, Covered Patio/Deck, Pool - Inground, Storage, Professional Landscaping, Sprinkler System
Garage Spaces 2.0
Pool In Ground
Community Features Public Transportation, Shopping, Pool, Walk/Jog Trails, Highway Access, Private School, Public School, T-Station
Utilities Available for Gas Range, for Gas Oven
Roof Type Shingle
Total Parking Spaces 6
Garage Yes
Private Pool true
Building
Lot Description Wooded
Foundation Concrete Perimeter
Sewer Private Sewer
Water Public
Architectural Style Raised Ranch
Schools
Middle Schools Wms
High Schools Whs
Others
Senior Community false
Read Less
Want to know what your home might be worth? Contact us for a FREE valuation!

Our team is ready to help you sell your home for the highest possible price ASAP
Bought with Ning Sun • United Real Estate, LLC
GET MORE INFORMATION





