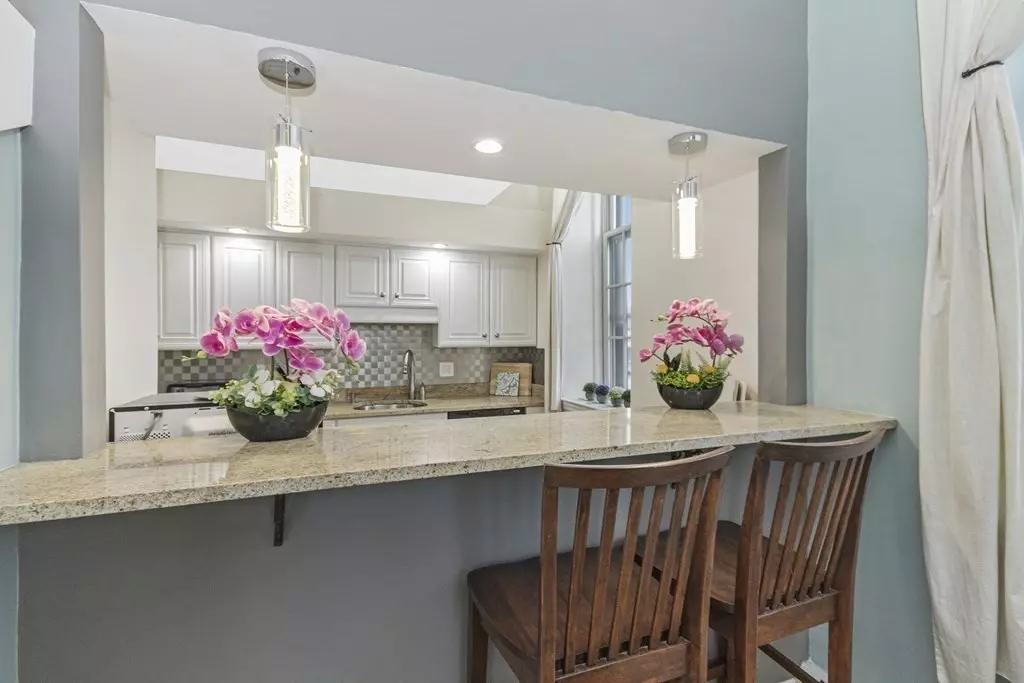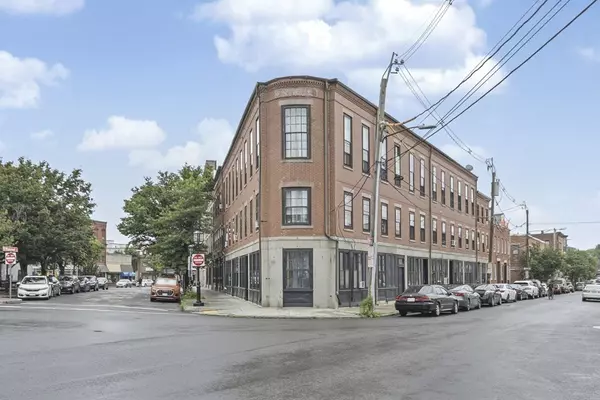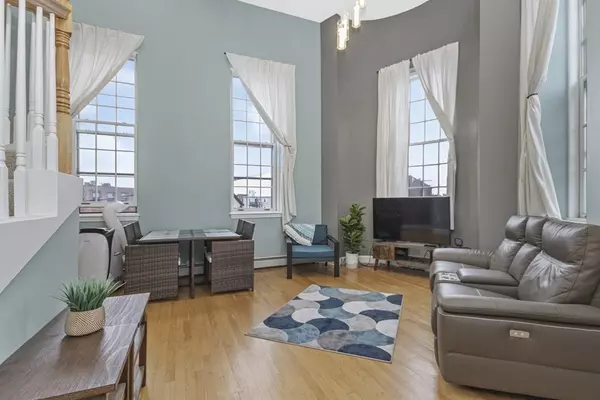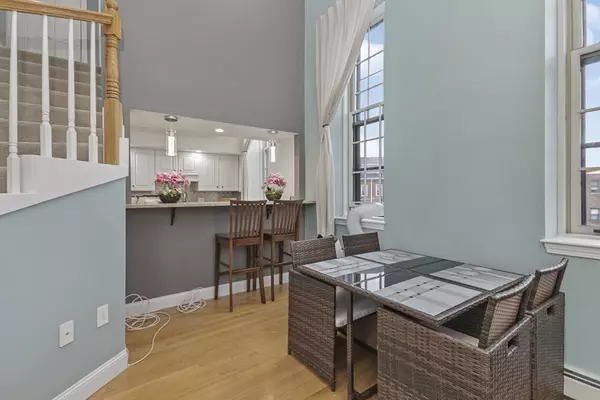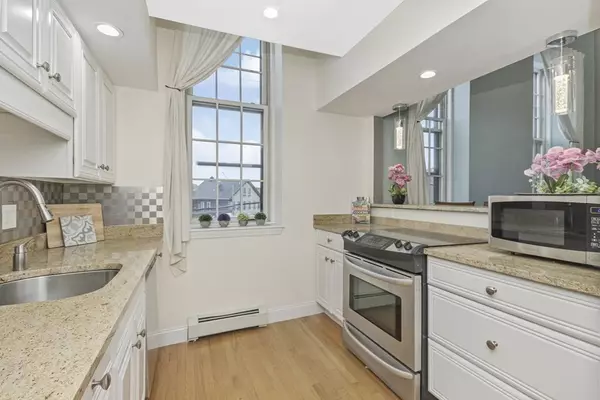$389,000
$389,000
For more information regarding the value of a property, please contact us for a free consultation.
165 Winnesimmet St #3A Chelsea, MA 02150
1 Bed
1.5 Baths
950 SqFt
Key Details
Sold Price $389,000
Property Type Condo
Sub Type Condominium
Listing Status Sold
Purchase Type For Sale
Square Footage 950 sqft
Price per Sqft $409
MLS Listing ID 73137875
Sold Date 09/27/23
Bedrooms 1
Full Baths 1
Half Baths 1
HOA Fees $409/mo
HOA Y/N true
Year Built 1900
Annual Tax Amount $4,269
Tax Year 2023
Property Sub-Type Condominium
Property Description
Spacious and fully furnished, penthouse, with skyline views in the historic Independence Hall in vibrant Chelsea sq waterfront community. Renovated, preserving the historic character, high ceilings, large windows, hardwood floors. 2-level loft style with lovely modern finishes. On the 1st level, an open layout, dining and Living room, oversized windows with lots of natural sunlight pouring in. An updated kitchen with granite and stainless, and 1/2 BA complete this level. Upstairs, a private BR oasis with a full BA and ample closet space. A commuter's dream. Tobin Bridge, bus 111, 117, Logan Airport, the Silver-line & blue bikes. Nearby Admiral's Hill and the Mary O'Malley park & harbor sunsets. Experience award-winning restaurants & community theater at your doorstep. Wake up to fresh bagels at Katz (famous pizza bagels!) Chelsea residential tax exemption! Heat (2020). Roof (2021). Own a piece of history. Come see for yourself!
Location
State MA
County Suffolk
Zoning condo
Direction One way on Broadway splits onto Winnissimet at the park. 1 block down from Chelsea Theater Works
Rooms
Basement Y
Primary Bedroom Level Main, Second
Dining Room Cathedral Ceiling(s), Vaulted Ceiling(s), Flooring - Hardwood, Cable Hookup, Recessed Lighting, Lighting - Overhead
Kitchen Flooring - Stone/Ceramic Tile, Countertops - Stone/Granite/Solid, Breakfast Bar / Nook, Cabinets - Upgraded, Recessed Lighting, Remodeled, Stainless Steel Appliances, Lighting - Pendant, Lighting - Overhead
Interior
Interior Features Lighting - Overhead, Bonus Room
Heating Baseboard, Natural Gas
Cooling Window Unit(s)
Flooring Carpet, Hardwood
Appliance Range, Oven, Dishwasher, Microwave, Refrigerator, Utility Connections for Electric Range, Utility Connections for Electric Oven
Laundry In Basement, Common Area, In Building
Exterior
Community Features Public Transportation, Shopping, Park, Walk/Jog Trails, Highway Access, Marina, Public School, T-Station
Utilities Available for Electric Range, for Electric Oven
Roof Type Rubber
Garage No
Building
Story 2
Sewer Public Sewer
Water Public
Schools
Elementary Schools Burke Complex
Middle Schools Brown/Wright
High Schools Chelsea High
Others
Senior Community false
Acceptable Financing Contract
Listing Terms Contract
Read Less
Want to know what your home might be worth? Contact us for a FREE valuation!

Our team is ready to help you sell your home for the highest possible price ASAP
Bought with April Zelesnik • Berkshire Hathaway HomeServices Commonwealth Real Estate
GET MORE INFORMATION

