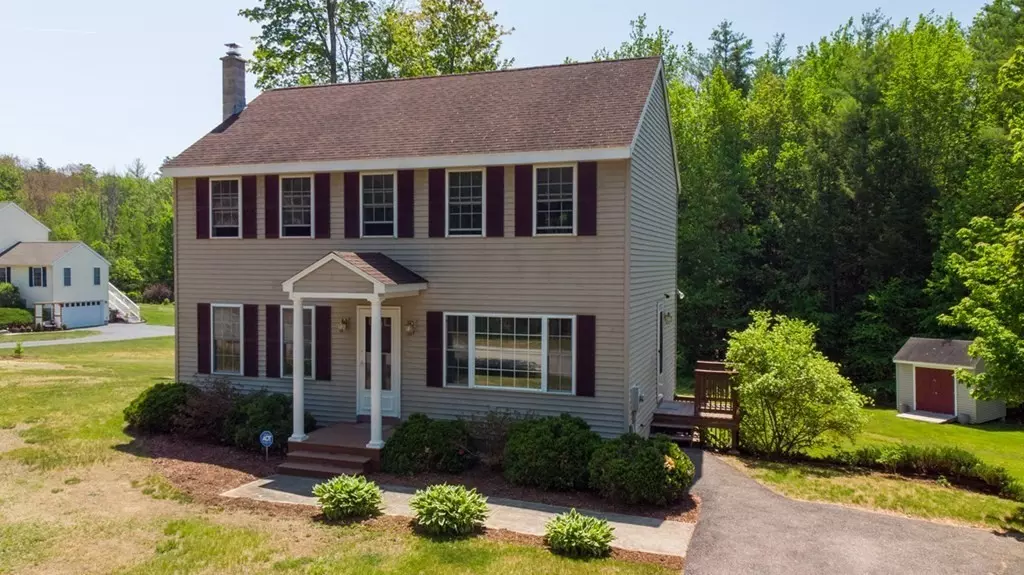$415,000
$429,000
3.3%For more information regarding the value of a property, please contact us for a free consultation.
140 Lakeshore Dr Winchendon, MA 01475
3 Beds
1.5 Baths
2,448 SqFt
Key Details
Sold Price $415,000
Property Type Single Family Home
Sub Type Single Family Residence
Listing Status Sold
Purchase Type For Sale
Square Footage 2,448 sqft
Price per Sqft $169
MLS Listing ID 73122256
Sold Date 08/02/23
Style Colonial
Bedrooms 3
Full Baths 1
Half Baths 1
HOA Y/N false
Year Built 1996
Annual Tax Amount $4,347
Tax Year 2023
Lot Size 4.250 Acres
Acres 4.25
Property Sub-Type Single Family Residence
Property Description
Welcome home to this well-maintained 3 bedroom 1.5 bath colonial located in a highly desired neighborhood with 2400 sq. ft + living area. Do nothing but move in! This home features a large front to back living room and deck over looking a very private back yard & storage shed. First floor, tiled kitchen with stainless appliances, and a bright and sunny dining room. Three bedrooms and full bath on the second floor with a large walk in main closet with on-suite potential. Fully finished walk out basement with a two room flex space with potential for home office, guest retreat, exercise room, game room, etc. With 4.25 Acres of land, this property offers plenty of quiet enjoyment, room to entertain, wooded adventures, and access to Whitney Pond & Winchendon Community Park.
Location
State MA
County Worcester
Zoning R3
Direction Rt 202 to Lakeshore Dr, or use GPS
Rooms
Basement Finished, Walk-Out Access
Primary Bedroom Level Second
Dining Room Flooring - Hardwood
Interior
Interior Features Closet, Slider, Bonus Room, Home Office
Heating Baseboard, Oil
Cooling None
Flooring Wood, Tile, Carpet, Flooring - Wall to Wall Carpet
Appliance Range, Dishwasher, Refrigerator, Oil Water Heater, Utility Connections for Electric Range, Utility Connections for Electric Oven, Utility Connections for Electric Dryer
Laundry In Basement, Washer Hookup
Exterior
Exterior Feature Storage
Community Features Shopping, Park, Walk/Jog Trails, Bike Path, Private School, Public School, Other
Utilities Available for Electric Range, for Electric Oven, for Electric Dryer, Washer Hookup, Generator Connection
Roof Type Shingle
Total Parking Spaces 4
Garage No
Building
Lot Description Wooded, Easements, Cleared, Gentle Sloping
Foundation Concrete Perimeter
Sewer Private Sewer
Water Public
Architectural Style Colonial
Schools
Elementary Schools Memorial
Middle Schools Murdock
High Schools Murdock
Others
Senior Community false
Read Less
Want to know what your home might be worth? Contact us for a FREE valuation!

Our team is ready to help you sell your home for the highest possible price ASAP
Bought with Kayla Nault • Central Mass Real Estate
GET MORE INFORMATION





