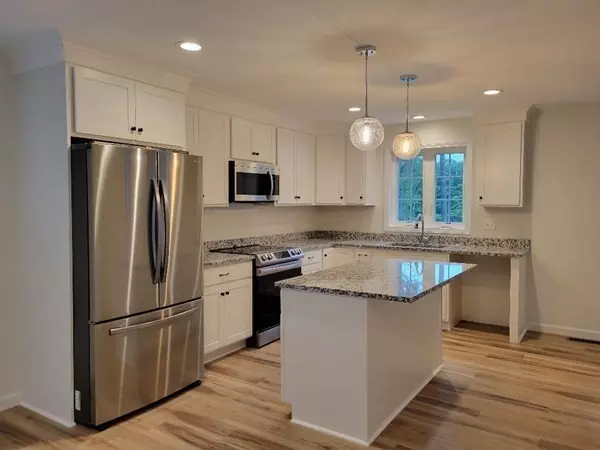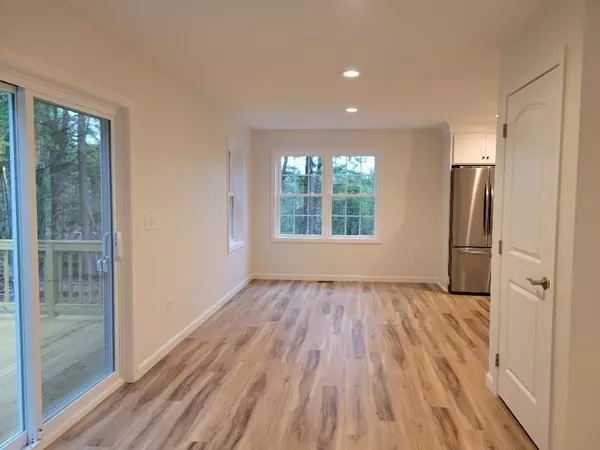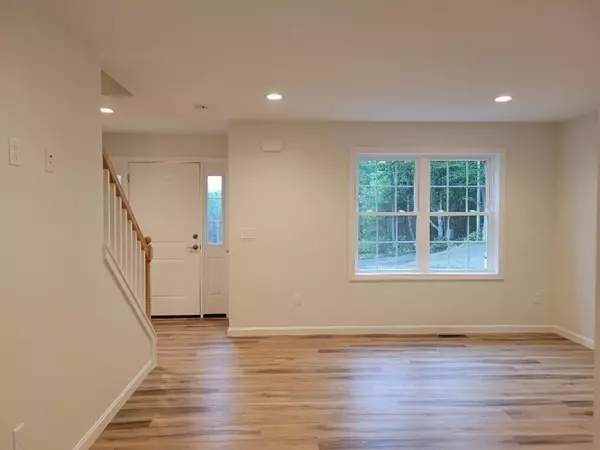$474,000
$474,000
For more information regarding the value of a property, please contact us for a free consultation.
38 Doyle Avenue Winchendon, MA 01475
3 Beds
2.5 Baths
1,600 SqFt
Key Details
Sold Price $474,000
Property Type Single Family Home
Sub Type Single Family Residence
Listing Status Sold
Purchase Type For Sale
Square Footage 1,600 sqft
Price per Sqft $296
Subdivision Doyle Estates
MLS Listing ID 73116639
Sold Date 06/28/23
Style Colonial
Bedrooms 3
Full Baths 2
Half Baths 1
HOA Y/N false
Year Built 2023
Tax Year 2023
Lot Size 1.860 Acres
Acres 1.86
Property Sub-Type Single Family Residence
Property Description
WELCOME TO DOYLE ESTATES! Brand new energy efficient Colonial with 3 bedroom, 2.5 bath. The kitchen is open to an expansive dining area with a slider to a back deck overlooking the private back yard. The kitchen will have white maple cabinets, an island & granite countertops. A convenient 1st floor mudroom is accessed from the garage and has a custom built in bench & a half bath. The mudroom leads into the open concept main living area. The 2nd floor features a primary bedroom suite with a tray ceiling, a sliding barn door to the walk-in closet, a separate sitting area & a full bath. The primary bathroom will have a double sink vanity. Two other bedrooms & a separate laundry room on the 2nd floor. Central A/C. Attached two car garage. Enjoy the beautiful area with stonewalls, mature trees & privacy. One year warranty to buyers. Local quality builder. Close to shopping, dining, the rail trail & Lake Dennison. House will be ready for closing in mid-June.
Location
State MA
County Worcester
Zoning Res
Direction High Street to Hale Street to Doyle Avenue.
Rooms
Basement Full, Interior Entry, Bulkhead, Concrete
Primary Bedroom Level Second
Dining Room Deck - Exterior, Open Floorplan, Slider
Kitchen Countertops - Stone/Granite/Solid, Kitchen Island
Interior
Interior Features Bathroom - Half, Mud Room
Heating Baseboard, Propane
Cooling Central Air
Appliance Dishwasher, Microwave, Utility Connections for Electric Range, Utility Connections for Electric Dryer
Laundry Second Floor, Washer Hookup
Exterior
Exterior Feature Garden, Stone Wall
Garage Spaces 2.0
Community Features Shopping, Park, Golf, House of Worship, Private School, Public School
Utilities Available for Electric Range, for Electric Dryer, Washer Hookup
Roof Type Shingle
Total Parking Spaces 4
Garage Yes
Building
Lot Description Wooded, Level
Foundation Concrete Perimeter
Sewer Private Sewer
Water Private
Architectural Style Colonial
Others
Senior Community false
Read Less
Want to know what your home might be worth? Contact us for a FREE valuation!

Our team is ready to help you sell your home for the highest possible price ASAP
Bought with Nicole Donohoe • Keller Williams Realty Boston Northwest
GET MORE INFORMATION





