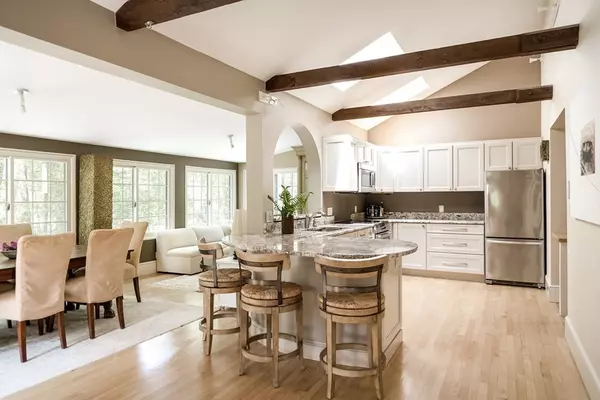$890,000
$799,000
11.4%For more information regarding the value of a property, please contact us for a free consultation.
162 Dodge Road Rowley, MA 01969
4 Beds
2.5 Baths
2,550 SqFt
Key Details
Sold Price $890,000
Property Type Single Family Home
Sub Type Single Family Residence
Listing Status Sold
Purchase Type For Sale
Square Footage 2,550 sqft
Price per Sqft $349
MLS Listing ID 73112721
Sold Date 07/13/23
Style Saltbox
Bedrooms 4
Full Baths 2
Half Baths 1
HOA Y/N false
Year Built 1983
Annual Tax Amount $7,870
Tax Year 2022
Lot Size 1.460 Acres
Acres 1.46
Property Description
On the market for the very first time, this meticulous and custom-built New England Salt Box exudes a sense of warmth and serenity the moment you step inside. Nestled on 1.46 acres of lush plantings and scenic land, this spacious 4 bedroom, 2.5 bathroom home offers a harmonious blend of sophisticated living with the convenience of modern comforts.An impressive renovation has transformed the first floor, seamlessly blending the sun-filled living room with the impeccably designed kitchen. The addition of top-of-the-line Anderson windows in the sunroom and dining area creates an inviting space that flawlessly bridges the gap between indoor & outdoor living. These radiant areas open up to a wrap-around deck, forming a tranquil oasis where you can unwind and delight in entertaining guests. Located in the desirable town of Rowley, this home offers a private setting while being just a short distance from the wonderful offerings of this community. First showings By Appt to begin 5/19 4-5:30pm.
Location
State MA
County Essex
Zoning OD
Direction MA-133 E. Drive to Dodge Rd in Rowley
Rooms
Family Room Bathroom - Full, Flooring - Wall to Wall Carpet, Recessed Lighting
Basement Full, Finished
Primary Bedroom Level Second
Dining Room Flooring - Hardwood, Exterior Access
Kitchen Flooring - Hardwood, Pantry, Countertops - Stone/Granite/Solid, Open Floorplan
Interior
Interior Features Closet, Sun Room, Bedroom, Sauna/Steam/Hot Tub
Heating Forced Air, Electric Baseboard, Radiant, Ductless
Cooling Ductless
Flooring Tile, Carpet, Hardwood, Flooring - Hardwood, Flooring - Wall to Wall Carpet
Appliance Dishwasher, Microwave, Countertop Range, Refrigerator, Freezer, Washer, Dryer, Propane Water Heater, Utility Connections for Electric Range, Utility Connections for Electric Dryer
Laundry Washer Hookup
Exterior
Exterior Feature Professional Landscaping, Stone Wall
Garage Spaces 2.0
Community Features Walk/Jog Trails, Bike Path, Conservation Area, Highway Access, House of Worship, Public School
Utilities Available for Electric Range, for Electric Dryer, Washer Hookup
Waterfront false
Roof Type Shingle
Total Parking Spaces 8
Garage Yes
Building
Foundation Concrete Perimeter
Sewer Private Sewer, Other
Water Private
Schools
Middle Schools Triton Regional
High Schools Triton Regional
Others
Senior Community false
Read Less
Want to know what your home might be worth? Contact us for a FREE valuation!

Our team is ready to help you sell your home for the highest possible price ASAP
Bought with Le Cao • BA Property & Lifestyle Advisors

GET MORE INFORMATION





