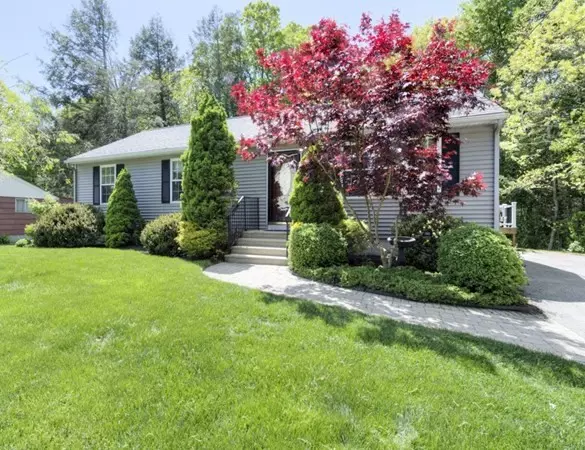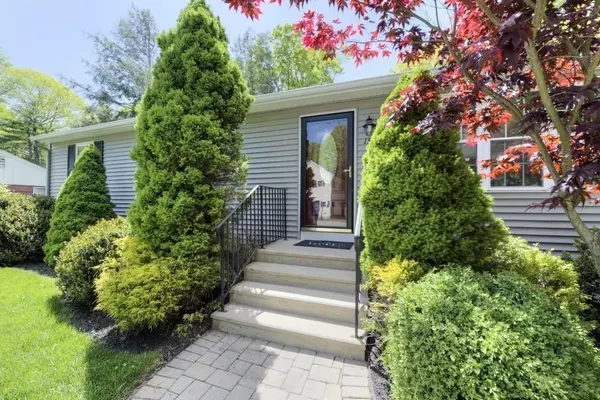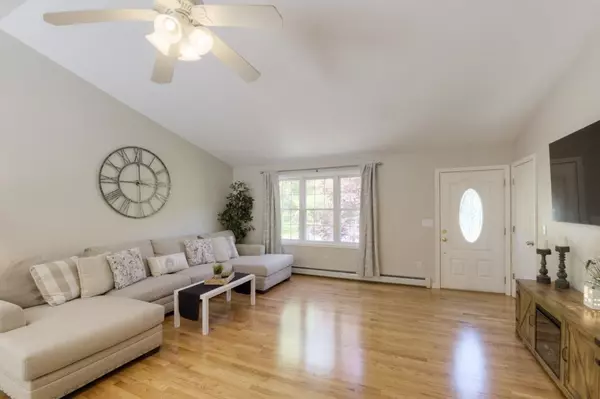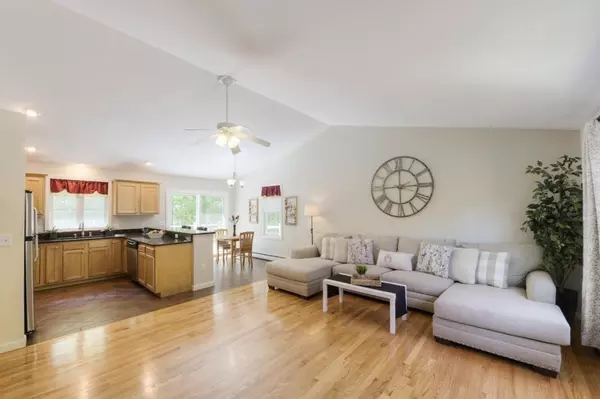$425,000
$399,900
6.3%For more information regarding the value of a property, please contact us for a free consultation.
15 Park Lane Leicester, MA 01524
3 Beds
2 Baths
1,144 SqFt
Key Details
Sold Price $425,000
Property Type Single Family Home
Sub Type Single Family Residence
Listing Status Sold
Purchase Type For Sale
Square Footage 1,144 sqft
Price per Sqft $371
MLS Listing ID 73113266
Sold Date 07/06/23
Style Ranch
Bedrooms 3
Full Baths 2
HOA Y/N false
Year Built 2006
Annual Tax Amount $4,231
Tax Year 2023
Lot Size 9,147 Sqft
Acres 0.21
Property Sub-Type Single Family Residence
Property Description
**HIGHEST & BEST OFFER SUBMISSION DEADLINE 5/23 @ 5:00pm**DELIGHTFUL RANCH STYLE HOME OFFERING 3 BR's, 2 FULL BATHS & TUCKED AT THE END OF A QUIET CUL-DE-SAC IN A SWEET NEIGHBORHOOD! This 2006 built home is waiting for you! Welcoming, open concept living room w/cathedral ceilings leads to a fabulous kitchen w/gorgeous granite countertops, double decker breakfast bar, stainless steel appliances, ceramic tile floors, dining area & slider to new composite deck! Beautifully refinished hardwood floors throughout. Master BR w/master bath is a big bonus! Huge basement already rough plumbed for a 3rd full bath can be finished to add even more living space. You will enjoy the summer entertaining and grilling on the deck and/or patio that overlook meticulous, private back yard abutting conservation land. Lovely landscape around the home. Quick to major routes and revitalized Worcester with great restaurants, Polar Park, UMass, colleges & so much more! You must see it to believe it!
Location
State MA
County Worcester
Zoning R1
Direction Huntoon Memorial Hwy (56) to King St cross Pleasant St onto King St Ext to Forest St to Park Lane
Rooms
Basement Full, Interior Entry, Bulkhead, Radon Remediation System, Concrete
Primary Bedroom Level First
Kitchen Cathedral Ceiling(s), Flooring - Stone/Ceramic Tile, Dining Area, Countertops - Stone/Granite/Solid, Breakfast Bar / Nook, Deck - Exterior, Exterior Access, Open Floorplan, Recessed Lighting, Slider, Stainless Steel Appliances, Lighting - Overhead
Interior
Heating Baseboard, Oil
Cooling None
Flooring Tile, Hardwood
Appliance Range, Dishwasher, Disposal, Microwave, Refrigerator, Washer, Dryer, Oil Water Heater, Tank Water Heater, Utility Connections for Electric Range, Utility Connections for Electric Dryer
Laundry Electric Dryer Hookup, Washer Hookup, In Basement
Exterior
Exterior Feature Rain Gutters, Fruit Trees, Garden
Community Features Public Transportation, Shopping, Park, Walk/Jog Trails, Golf, Medical Facility, Conservation Area, Public School, University
Utilities Available for Electric Range, for Electric Dryer, Washer Hookup
Roof Type Shingle
Total Parking Spaces 6
Garage No
Building
Lot Description Cul-De-Sac, Wooded, Easements, Level
Foundation Concrete Perimeter
Sewer Public Sewer
Water Public
Architectural Style Ranch
Schools
Elementary Schools Leicstr Primary
Middle Schools Leicstr Middle
High Schools Leicester High
Others
Senior Community false
Acceptable Financing Contract
Listing Terms Contract
Read Less
Want to know what your home might be worth? Contact us for a FREE valuation!

Our team is ready to help you sell your home for the highest possible price ASAP
Bought with Olubunmi Okoya • Chinatti Realty Group, Inc.
GET MORE INFORMATION





