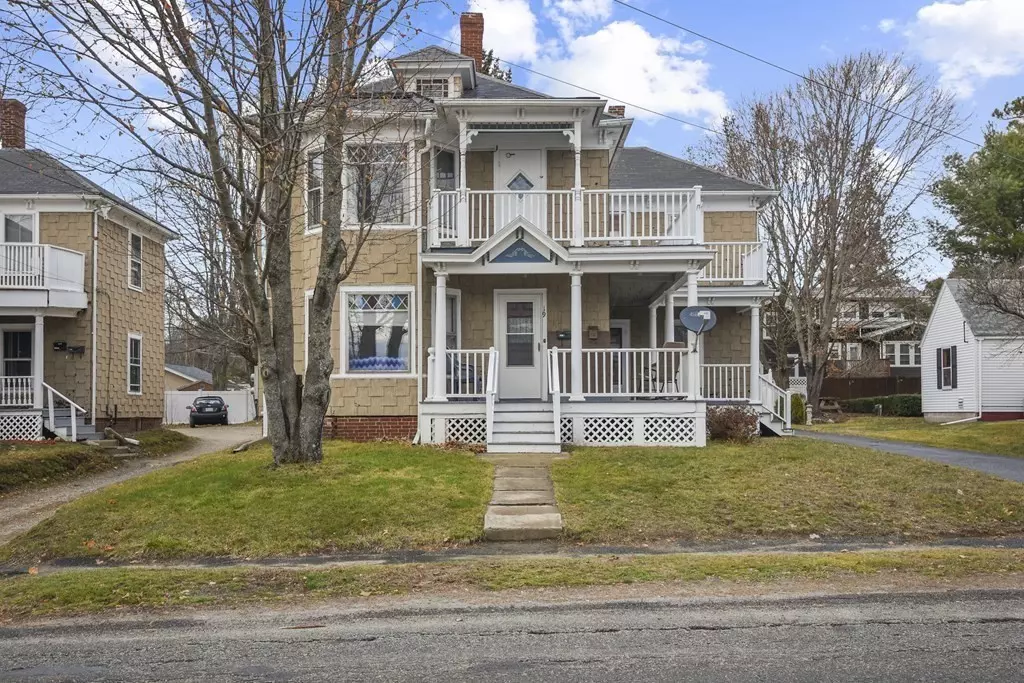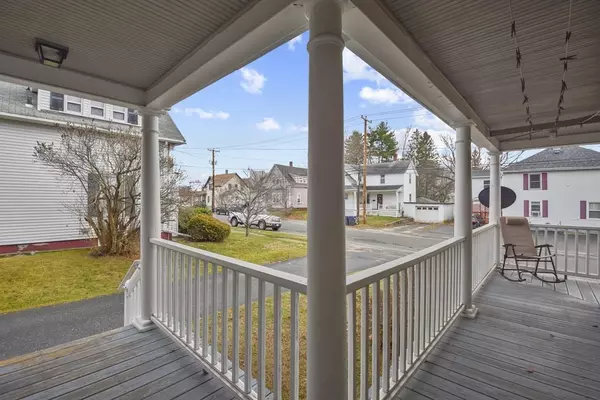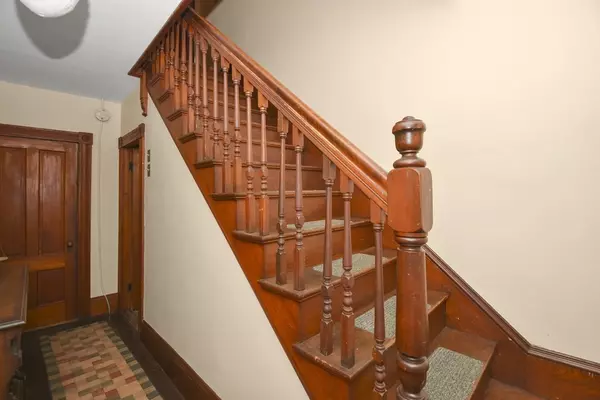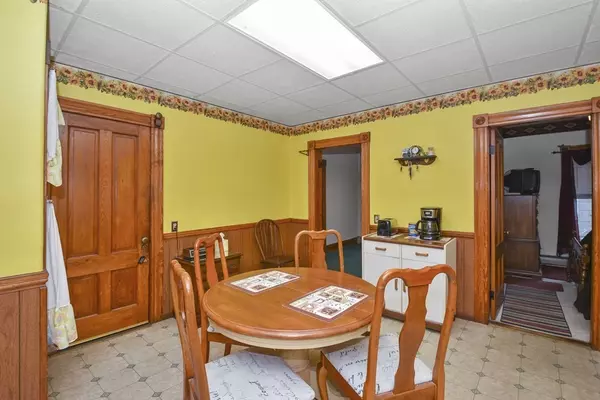$270,000
$250,000
8.0%For more information regarding the value of a property, please contact us for a free consultation.
19 Jackson Ave Winchendon, MA 01475
4 Beds
2 Baths
1,922 SqFt
Key Details
Sold Price $270,000
Property Type Multi-Family
Sub Type Multi Family
Listing Status Sold
Purchase Type For Sale
Square Footage 1,922 sqft
Price per Sqft $140
MLS Listing ID 73097759
Sold Date 07/06/23
Bedrooms 4
Full Baths 2
Year Built 1913
Annual Tax Amount $2,345
Tax Year 2023
Lot Size 7,840 Sqft
Acres 0.18
Property Sub-Type Multi Family
Property Description
OFFER DEADLINE MONDAY 4/17 5pm - Great investment opportunity! This well-maintained multifamily provides 4 beds and 2 full baths. Both units have the same layout consisting of 2 bedrooms, a full bath, living room, family room, a large eat-in kitchen, along with an attached storage room. Each unit has its own washer/dryer hookups & a spacious L shaped front porch with plenty of room to enjoy the fresh air. Recent updates include 2nd floor outside decking, repointing of chimneys, new electric 40 gal water heater, and updated smoke detector wiring in hallway. A large level yard, a two-car detached garage, a long paved driveway and plenty of off-street parking completes the package! Convenient access to Routes 202 & 12 where you'll find shopping, restaurants & more!
Location
State MA
County Worcester
Zoning R10
Direction Lincoln Ave or Central Street to Jackson Ave.
Rooms
Basement Partial, Interior Entry, Sump Pump, Dirt Floor, Unfinished
Interior
Interior Features Other (See Remarks), Unit 1(Pantry, Storage, Bathroom With Tub & Shower), Unit 2(Ceiling Fans, Pantry, Storage, Bathroom with Shower Stall), Unit 1 Rooms(Living Room, Kitchen, Family Room, Other (See Remarks)), Unit 2 Rooms(Living Room, Kitchen, Family Room, Other (See Remarks))
Heating Unit 1(Hot Water Baseboard, Oil, Individual, Unit Control), Unit 2(Hot Water Baseboard, Oil, Individual, Unit Control)
Cooling Unit 1(None), Unit 2(None)
Flooring Vinyl, Carpet, Unit 1(undefined), Unit 2(Wall to Wall Carpet)
Appliance Unit 1(Range, Refrigerator), Unit 2(Range, Refrigerator), Utility Connections for Electric Range, Utility Connections for Electric Oven, Utility Connections for Electric Dryer
Laundry Washer Hookup
Exterior
Exterior Feature Porch, Deck - Wood, Balcony, Gutters, Satellite Dish, Unit 1 Balcony/Deck, Unit 2 Balcony/Deck
Garage Spaces 2.0
Community Features Park, Walk/Jog Trails, Bike Path
Utilities Available for Electric Range, for Electric Oven, for Electric Dryer, Washer Hookup
Roof Type Shingle
Total Parking Spaces 6
Garage Yes
Building
Lot Description Cleared, Level
Story 3
Foundation Stone, Brick/Mortar
Sewer Public Sewer
Water Public
Others
Senior Community false
Read Less
Want to know what your home might be worth? Contact us for a FREE valuation!

Our team is ready to help you sell your home for the highest possible price ASAP
Bought with Fermin Group • Century 21 North East
GET MORE INFORMATION





