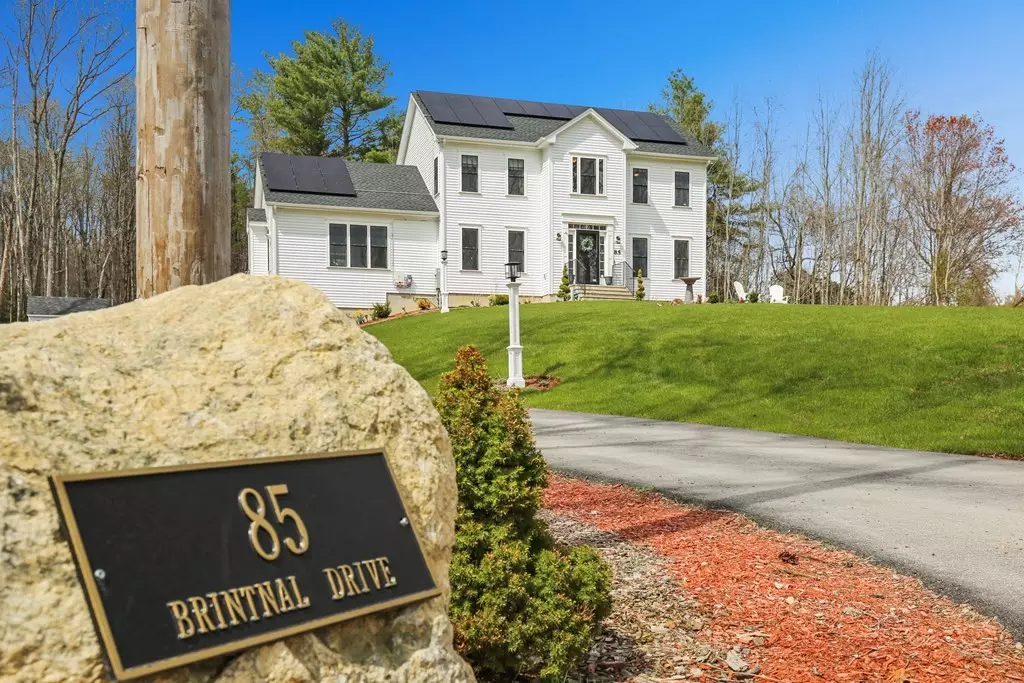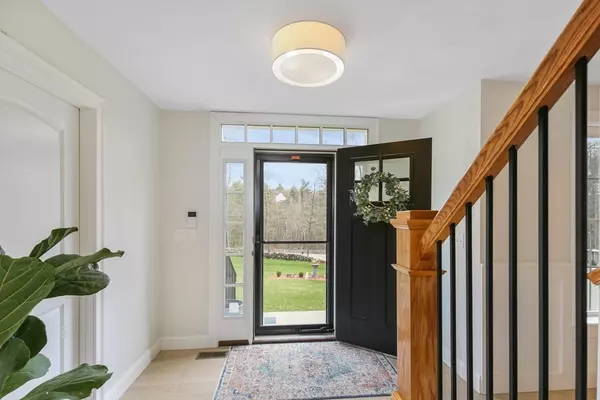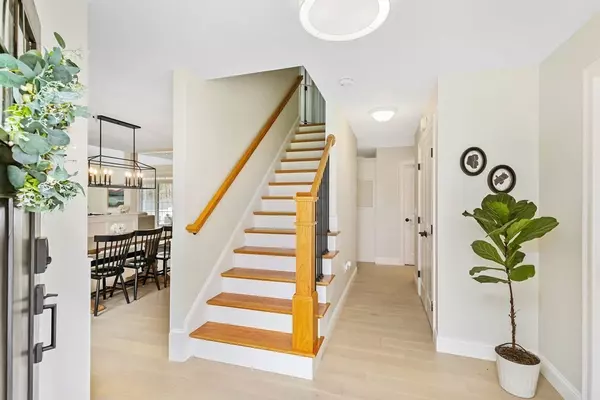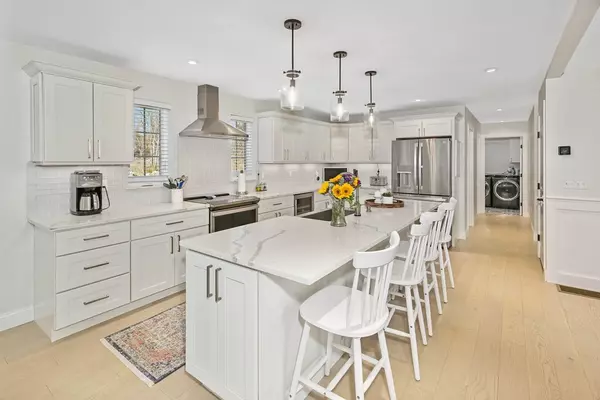$722,200
$674,900
7.0%For more information regarding the value of a property, please contact us for a free consultation.
85 Brintnal Drive Rutland, MA 01543
3 Beds
2.5 Baths
2,412 SqFt
Key Details
Sold Price $722,200
Property Type Single Family Home
Sub Type Single Family Residence
Listing Status Sold
Purchase Type For Sale
Square Footage 2,412 sqft
Price per Sqft $299
MLS Listing ID 73108519
Sold Date 06/28/23
Style Colonial
Bedrooms 3
Full Baths 2
Half Baths 1
HOA Y/N false
Year Built 2021
Annual Tax Amount $8,703
Tax Year 2023
Lot Size 2.110 Acres
Acres 2.11
Property Sub-Type Single Family Residence
Property Description
Oozing style & comfort is this Custom Modern Farmhouse ~ 3BR Col on 2+ acre county lot offers an open floor plan design where everyone is connected ~ wide plank engineered white oak floors– GR w/vaulted ceiling & gas FP ~ DR w/wainscotting & KIT making gatherings so much fun! S/S Energy Star Rated appliances, direct vent hood, walk-in pantry & oversized island w/stainless apron Farmer's sink for casual seating. 1st fl Laundry Rm is designed for washing, folding & storage. Bonus 1st floor Home Office, Play Rm, Guest Rm– you choose. The stylish Main En Suite offers a cathedral ceiling, walk-in- closet w/custom built-ins & DREAM Main Bth w/vessel tub, oversized tile shower, w/glass doors & double vanity w/marble counters. Added space in finished LL w/Mud Room entry, custom built in bench & play house! Energy efficiency is key – spray foam insulation, solar panels to manage electric costs, propane gas, Central Air & EV charging station in place. You'll be impressed – Welcome Home!
Location
State MA
County Worcester
Zoning R60
Direction Main St (Rt 122A) - Glenwood - Campbell - Brintnal OR Pommogussett (Rd 56) - Campbell - Brintnal
Rooms
Family Room Flooring - Wall to Wall Carpet
Basement Full, Finished, Walk-Out Access, Interior Entry, Garage Access, Concrete
Primary Bedroom Level Second
Dining Room Chair Rail, Open Floorplan, Wainscoting
Kitchen Pantry, Countertops - Stone/Granite/Solid, Kitchen Island, Open Floorplan, Stainless Steel Appliances, Storage, Wine Chiller, Lighting - Pendant
Interior
Interior Features Closet/Cabinets - Custom Built, Mud Room, Internet Available - Broadband
Heating Forced Air, Electric Baseboard, Propane
Cooling Central Air
Flooring Tile, Carpet, Engineered Hardwood, Flooring - Stone/Ceramic Tile
Fireplaces Number 1
Fireplaces Type Living Room
Appliance Water Treatment, ENERGY STAR Qualified Refrigerator, ENERGY STAR Qualified Dryer, ENERGY STAR Qualified Dishwasher, ENERGY STAR Qualified Washer, Range Hood, Range - ENERGY STAR, Propane Water Heater, Tank Water Heaterless, Utility Connections for Electric Range, Utility Connections for Electric Oven, Utility Connections for Electric Dryer
Laundry Flooring - Stone/Ceramic Tile, Main Level, Electric Dryer Hookup, Washer Hookup, First Floor
Exterior
Exterior Feature Rain Gutters, Storage
Garage Spaces 2.0
Community Features Pool, Walk/Jog Trails, Stable(s), Golf, Laundromat, Bike Path, Conservation Area, House of Worship, Public School
Utilities Available for Electric Range, for Electric Oven, for Electric Dryer, Washer Hookup
Roof Type Shingle
Total Parking Spaces 6
Garage Yes
Building
Lot Description Easements, Gentle Sloping
Foundation Concrete Perimeter
Sewer Private Sewer
Water Private
Architectural Style Colonial
Schools
Elementary Schools Naquag/Glenwood
Middle Schools Central Tree
High Schools Wachusett
Others
Senior Community false
Read Less
Want to know what your home might be worth? Contact us for a FREE valuation!

Our team is ready to help you sell your home for the highest possible price ASAP
Bought with Tracey Fiorelli • Janice Mitchell R.E., Inc
GET MORE INFORMATION





