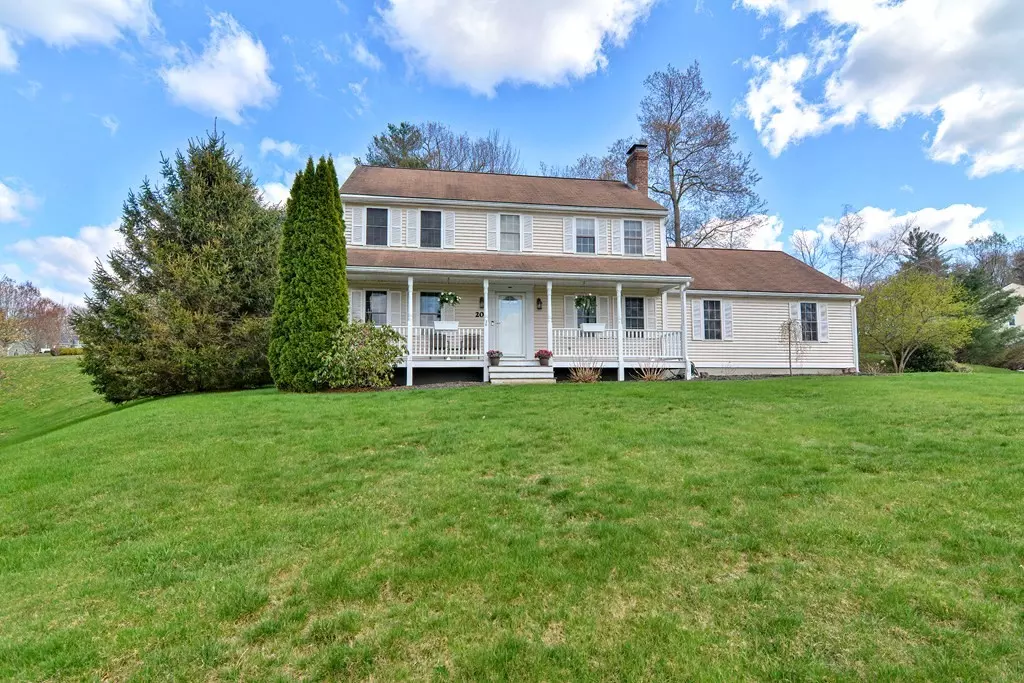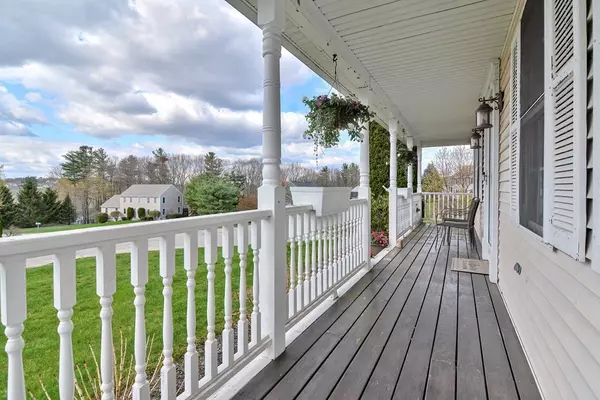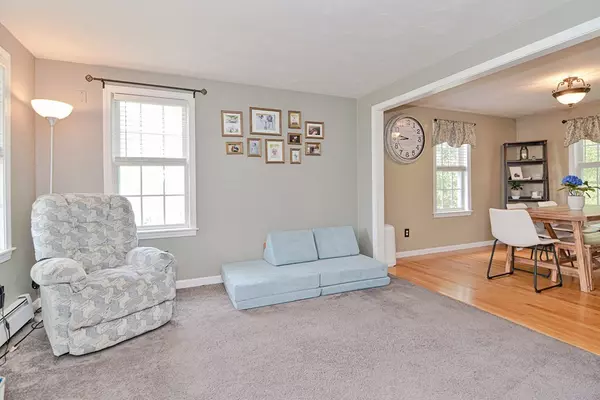$490,000
$485,000
1.0%For more information regarding the value of a property, please contact us for a free consultation.
20 Prouty Ln Rutland, MA 01543
3 Beds
2.5 Baths
1,632 SqFt
Key Details
Sold Price $490,000
Property Type Single Family Home
Sub Type Single Family Residence
Listing Status Sold
Purchase Type For Sale
Square Footage 1,632 sqft
Price per Sqft $300
Subdivision Rolling Ridge Estates
MLS Listing ID 73104503
Sold Date 06/29/23
Style Colonial
Bedrooms 3
Full Baths 2
Half Baths 1
HOA Y/N false
Year Built 1998
Annual Tax Amount $5,776
Tax Year 2023
Lot Size 0.690 Acres
Acres 0.69
Property Sub-Type Single Family Residence
Property Description
OPEN HOUSE CANCELLED. Welcome home to 20 Prouty Lane within Rutland's Rolling Ridge Estates. This home has great outdoor space whether you enjoy relaxing on your deck off the back of the house, or catching the lovely views from your covered farmers porch. Inside you'll find an inviting first floor which includes a wood burning fireplace in the family room, spacious kitchen with updated appliances, a dining room complete with hardwood flooring, and a quaint living room with newer carpet. A half bath, and access to your attached 2 car garage complete the first floor. On the second level you are greeted by a spacious primary bedroom which includes not one, but two walk in closets, as well as a 3/4 bathroom. Two other bedrooms as well as a full bath complete the second level of this home. The basement is where you will find your washing machine and dryer. A space great for storing all your seasonal belongings, or bring your creative ideas to turn this blank canvas into something fun.
Location
State MA
County Worcester
Zoning RS1010
Direction Use GPS
Rooms
Family Room Flooring - Vinyl, Window(s) - Bay/Bow/Box, Lighting - Overhead
Basement Full, Bulkhead, Concrete, Unfinished
Primary Bedroom Level Second
Dining Room Flooring - Hardwood, Window(s) - Bay/Bow/Box, Lighting - Overhead
Kitchen Bathroom - Half, Flooring - Vinyl, Window(s) - Bay/Bow/Box, Kitchen Island, Cabinets - Upgraded, Deck - Exterior, Exterior Access, Stainless Steel Appliances, Lighting - Overhead
Interior
Interior Features Internet Available - Broadband
Heating Baseboard, Oil
Cooling None
Flooring Vinyl, Carpet, Hardwood
Fireplaces Number 1
Fireplaces Type Family Room
Appliance Range, Dishwasher, Microwave, Refrigerator, Oil Water Heater, Tank Water Heaterless, Utility Connections for Electric Range, Utility Connections for Electric Oven, Utility Connections for Electric Dryer
Laundry In Basement, Washer Hookup
Exterior
Exterior Feature Rain Gutters
Garage Spaces 2.0
Community Features Public Transportation, Pool, Walk/Jog Trails, Golf, Bike Path, Conservation Area, House of Worship, Public School, Sidewalks
Utilities Available for Electric Range, for Electric Oven, for Electric Dryer, Washer Hookup
Roof Type Shingle
Total Parking Spaces 5
Garage Yes
Building
Lot Description Corner Lot, Cleared, Gentle Sloping, Sloped
Foundation Concrete Perimeter
Sewer Public Sewer
Water Public
Architectural Style Colonial
Schools
Elementary Schools Naquag/Glenwood
Middle Schools Central Tree Ms
High Schools Wachusett
Others
Senior Community false
Acceptable Financing Contract
Listing Terms Contract
Read Less
Want to know what your home might be worth? Contact us for a FREE valuation!

Our team is ready to help you sell your home for the highest possible price ASAP
Bought with Michael Smith • Prospective Realty INC
GET MORE INFORMATION





