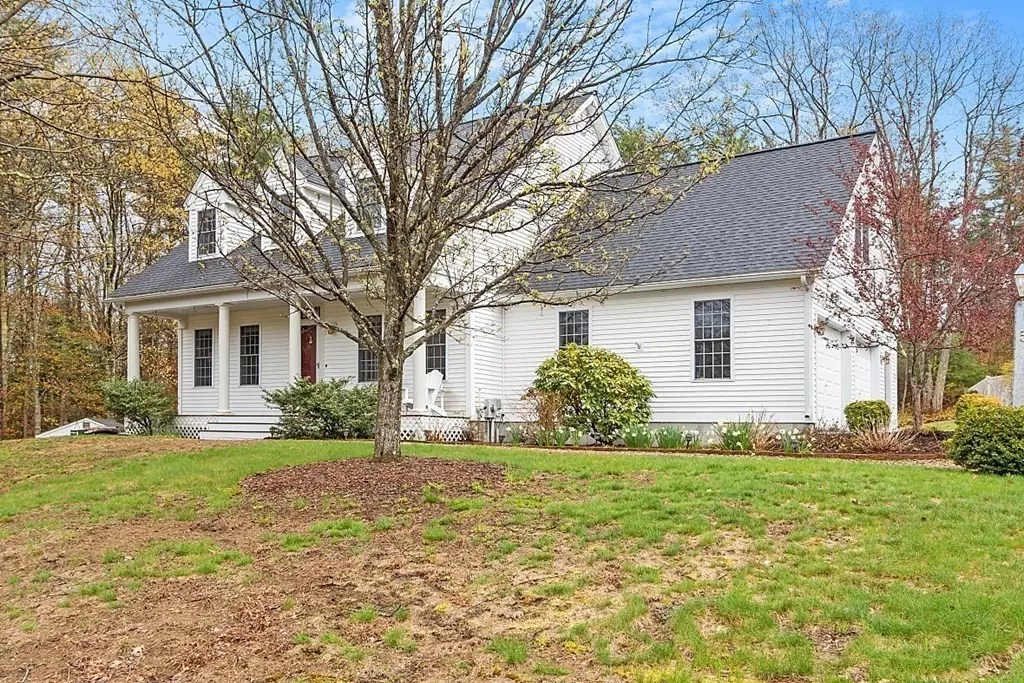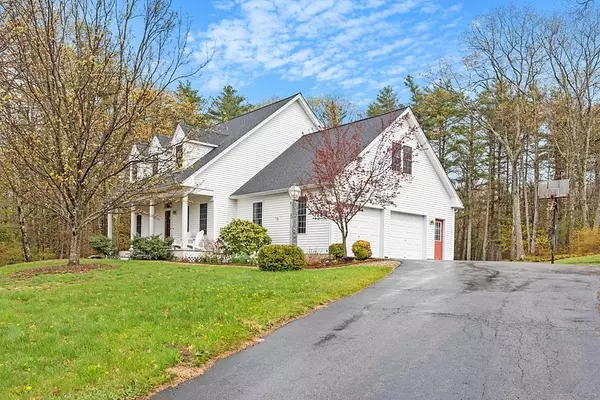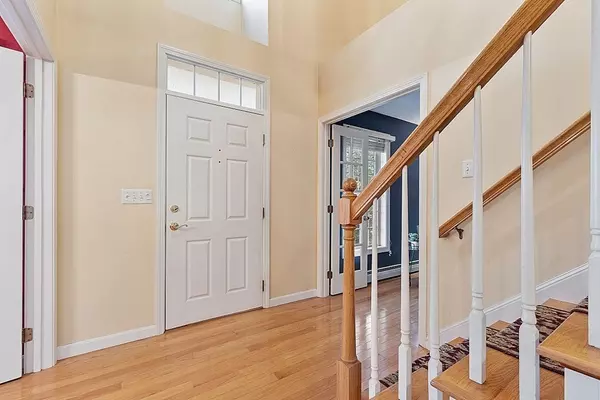$520,000
$499,900
4.0%For more information regarding the value of a property, please contact us for a free consultation.
5 Loon Road Winchendon, MA 01475
4 Beds
2.5 Baths
2,182 SqFt
Key Details
Sold Price $520,000
Property Type Single Family Home
Sub Type Single Family Residence
Listing Status Sold
Purchase Type For Sale
Square Footage 2,182 sqft
Price per Sqft $238
MLS Listing ID 73106570
Sold Date 06/13/23
Style Cape
Bedrooms 4
Full Baths 2
Half Baths 1
HOA Y/N false
Year Built 2001
Annual Tax Amount $6,491
Tax Year 2023
Lot Size 1.640 Acres
Acres 1.64
Property Sub-Type Single Family Residence
Property Description
5 Loon Road is a lovely 4 Bedroom, 2.5 Bath expanded cape style home set privately on 1.64 acres, yet within an established neighborhood. Open concept Kitchen/Living Area with large Island, Breakfast Nook, Pantry and propane fireplace. Hardwood and tile throughout. Dining Room with French Doors, and a first floor Bedroom! Three more Bedrooms on the second floor include a Primary Bedroom with en suite Bath, oversized Tile Shower and 2 closets. Bonus private second floor Office. Mature landscaping and Farmers Porch with mahogany flooring make for great curb appeal, and a Screen Room with wood inlay ceiling, recessed lights and ceiling fan overlooks a level backyard with cleared and wooded areas. Large walk out basement with workshop area and extensive shelving has wide double doors for easy access. Storage Shed, Municipal Water/Sewer, Buderus boiler, and generator connection. Conveniently located near Routes 140/12. First showings: Open Houses–Saturday 5/6, 1-3pm and Sunday 5/7, 11am-1pm
Location
State MA
County Worcester
Zoning R3
Direction High Street to Benjamin to Eagle to Loon Road
Rooms
Basement Full, Walk-Out Access, Interior Entry
Primary Bedroom Level Second
Dining Room Flooring - Hardwood, French Doors
Kitchen Flooring - Stone/Ceramic Tile, Pantry, Countertops - Stone/Granite/Solid, Kitchen Island, Breakfast Bar / Nook, Exterior Access, Open Floorplan, Gas Stove
Interior
Interior Features Ceiling Fan(s), Office
Heating Baseboard, Oil, Leased Propane Tank
Cooling None
Flooring Tile, Carpet, Hardwood, Flooring - Wall to Wall Carpet
Fireplaces Number 1
Fireplaces Type Living Room
Appliance Range, Dishwasher, Disposal, Microwave, Refrigerator, Washer, Dryer, Utility Connections for Gas Range, Utility Connections for Electric Dryer
Laundry Flooring - Stone/Ceramic Tile, Electric Dryer Hookup, Washer Hookup, First Floor
Exterior
Exterior Feature Rain Gutters
Garage Spaces 2.0
Community Features Walk/Jog Trails, Golf, Bike Path, Conservation Area, Highway Access, Private School
Utilities Available for Gas Range, for Electric Dryer, Washer Hookup, Generator Connection
Waterfront Description Beach Front, 1 to 2 Mile To Beach
Roof Type Shingle
Total Parking Spaces 4
Garage Yes
Building
Lot Description Cul-De-Sac, Gentle Sloping, Level
Foundation Concrete Perimeter
Sewer Public Sewer
Water Public
Architectural Style Cape
Schools
Elementary Schools Toy Town Elem
Middle Schools Murdock Middle
High Schools Murdock Hs
Others
Senior Community false
Read Less
Want to know what your home might be worth? Contact us for a FREE valuation!

Our team is ready to help you sell your home for the highest possible price ASAP
Bought with Laura Rice • EXIT New Options Real Estate
GET MORE INFORMATION





