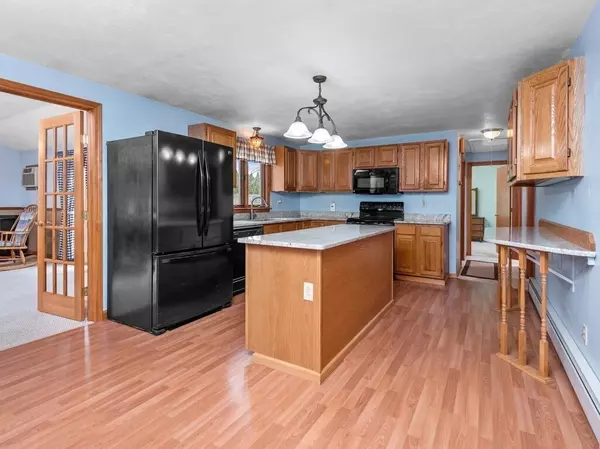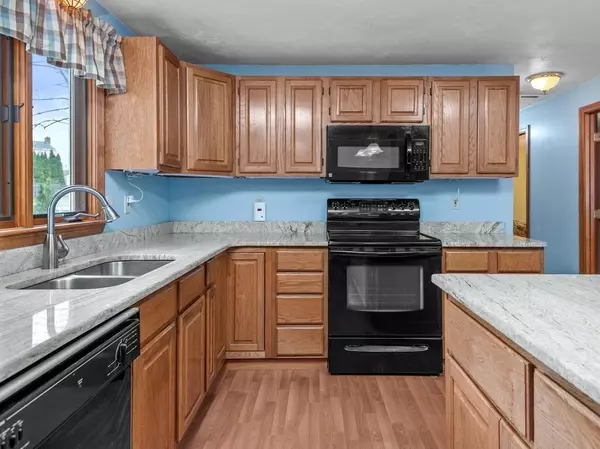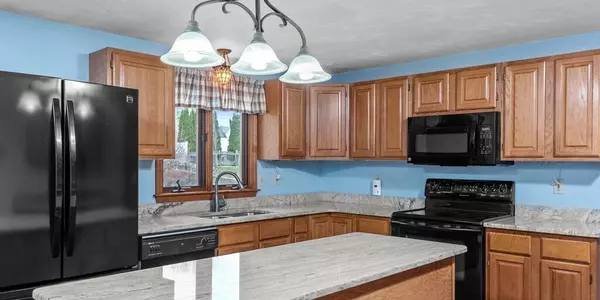$450,000
$445,000
1.1%For more information regarding the value of a property, please contact us for a free consultation.
69 Prescott Street Rutland, MA 01543
4 Beds
3 Baths
2,127 SqFt
Key Details
Sold Price $450,000
Property Type Single Family Home
Sub Type Single Family Residence
Listing Status Sold
Purchase Type For Sale
Square Footage 2,127 sqft
Price per Sqft $211
MLS Listing ID 73097747
Sold Date 06/21/23
Style Ranch
Bedrooms 4
Full Baths 3
HOA Y/N false
Year Built 1994
Annual Tax Amount $5,492
Tax Year 2023
Lot Size 0.280 Acres
Acres 0.28
Property Sub-Type Single Family Residence
Property Description
It's all here – 4BR/3Bth Single Level Living offers an open floor plan, spacious Kitchen with granite counters, and flexible living space – Living Room with Cathedral Ceiling, Family Room set off by French Doors with pellet stove and access to patio and fenced yard. Main En Suite set privately on one end of the home features Full Bath and Walk in Closet. Bonus space found in the finished LL with Full Bath! Young Roof, Fenced Yard, 1-Car Garage complete the home. All set in established neighborhood close to the Holden line, Alta Vista Farm and Milk House Brewing and a short drive to schools, services and the Town Center. Welcome Home!
Location
State MA
County Worcester
Zoning RES
Direction Maple Ave (Rt. 56) - Prescott House on Left OR Main (Rt 122A) - Bond - Left on Prescott - on Right
Rooms
Family Room Flooring - Wall to Wall Carpet
Basement Full, Walk-Out Access, Interior Entry, Garage Access, Bulkhead, Concrete
Primary Bedroom Level First
Dining Room Cathedral Ceiling(s), Flooring - Wall to Wall Carpet, Window(s) - Bay/Bow/Box
Kitchen Dining Area, Pantry, Countertops - Stone/Granite/Solid, Kitchen Island
Interior
Heating Baseboard, Oil
Cooling Wall Unit(s)
Flooring Tile, Vinyl, Carpet
Appliance Range, Dishwasher, Disposal, Microwave, Washer, Dryer, Oil Water Heater, Tank Water Heaterless, Plumbed For Ice Maker, Utility Connections for Electric Range, Utility Connections for Electric Oven, Utility Connections for Electric Dryer
Laundry In Basement, Washer Hookup
Exterior
Exterior Feature Rain Gutters, Storage
Garage Spaces 1.0
Fence Fenced
Community Features Pool, Park, Walk/Jog Trails, Stable(s), Golf, Laundromat, Bike Path, House of Worship, Public School
Utilities Available for Electric Range, for Electric Oven, for Electric Dryer, Washer Hookup, Icemaker Connection
Roof Type Shingle
Total Parking Spaces 4
Garage Yes
Building
Foundation Concrete Perimeter
Sewer Public Sewer
Water Public
Architectural Style Ranch
Schools
Elementary Schools Naquag & Glenwd
Middle Schools Central Tree
High Schools Wachusett
Others
Senior Community false
Read Less
Want to know what your home might be worth? Contact us for a FREE valuation!

Our team is ready to help you sell your home for the highest possible price ASAP
Bought with Jeffrey Gibbs • Gibbs Realty Inc.
GET MORE INFORMATION





