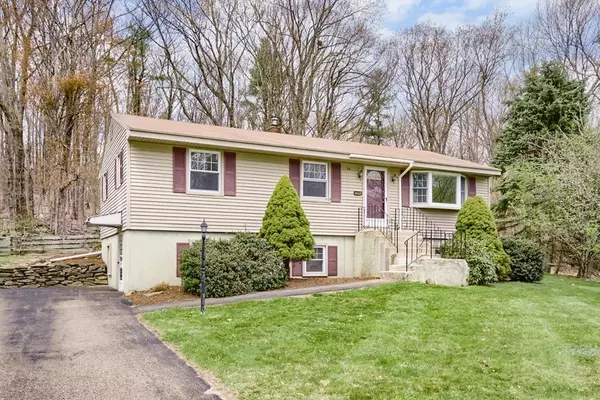$400,000
$379,900
5.3%For more information regarding the value of a property, please contact us for a free consultation.
14 Anthony Dr. Rutland, MA 01543
5 Beds
2 Baths
1,176 SqFt
Key Details
Sold Price $400,000
Property Type Multi-Family
Sub Type 2 Family - 2 Units Up/Down
Listing Status Sold
Purchase Type For Sale
Square Footage 1,176 sqft
Price per Sqft $340
MLS Listing ID 73104162
Sold Date 06/09/23
Bedrooms 5
Full Baths 2
Year Built 1963
Annual Tax Amount $4,873
Tax Year 2023
Lot Size 10,890 Sqft
Acres 0.25
Property Sub-Type 2 Family - 2 Units Up/Down
Property Description
Offer deadline Wednesday May 3rd 12:00 noon. Great opportunity to live in Rutland in a neighborhood - easy access to Holden. 3 Bedrooms in upper level, 2 bedrooms in lower level. Vinyl sided ranch with 2 car garage. Private back yard. Kitchen with freshly painted cabinets - open concept with dining area and bright living room. Downstairs apartment has 2 bedrooms, bath and living/dining/kitchen combo. Updates include many replacement windows, oil tank 2017, boiler 2007. Interior painted and hardwood floors refinished on upper-level Spring 2023. Town water/sewer. Price reflects updates still needed.
Location
State MA
County Worcester
Zoning Res
Direction Rt. 122A to Anthony Dr.
Rooms
Basement Partially Finished, Interior Entry
Interior
Interior Features Unit 1(Bathroom With Tub & Shower, Internet Available - Broadband), Unit 2(Bathroom With Tub & Shower), Unit 1 Rooms(Living Room, Dining Room, Kitchen, Mudroom), Unit 2 Rooms(Kitchen, Living RM/Dining RM Combo)
Heating Baseboard, Unit 1(Hot Water Baseboard, Oil), Unit 2(Hot Water Baseboard, Oil)
Cooling Unit 1(None), Unit 2(None)
Flooring Wood, Vinyl, Unit 1(undefined)
Appliance Unit 1(Range, Dishwasher, Refrigerator), Unit 2(Range, Refrigerator), Oil Water Heater, Tank Water Heaterless, Utility Connections for Electric Dryer
Laundry Washer Hookup
Exterior
Garage Spaces 2.0
Community Features House of Worship, Public School
Utilities Available for Electric Dryer, Washer Hookup
Roof Type Shingle
Total Parking Spaces 4
Garage Yes
Building
Lot Description Wooded
Story 2
Foundation Concrete Perimeter
Sewer Public Sewer
Water Public
Schools
Elementary Schools Naquag Glenwood
Middle Schools Central Tree
High Schools Wachusett
Others
Senior Community false
Read Less
Want to know what your home might be worth? Contact us for a FREE valuation!

Our team is ready to help you sell your home for the highest possible price ASAP
Bought with Hejoma M. Garcia • RE/MAX Diverse
GET MORE INFORMATION





