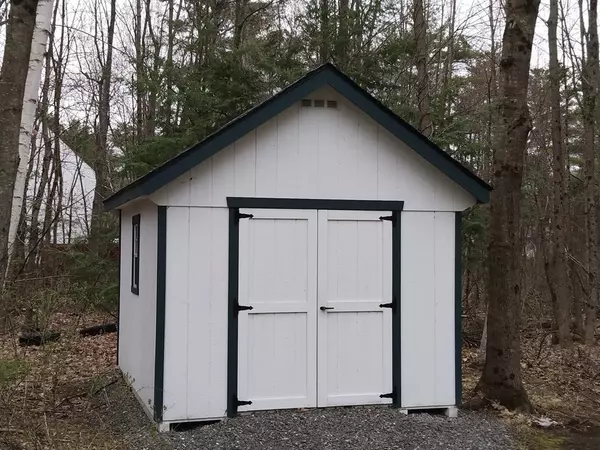$310,000
$299,900
3.4%For more information regarding the value of a property, please contact us for a free consultation.
202 Pearl Street Winchendon, MA 01475
4 Beds
2 Baths
1,512 SqFt
Key Details
Sold Price $310,000
Property Type Single Family Home
Sub Type Single Family Residence
Listing Status Sold
Purchase Type For Sale
Square Footage 1,512 sqft
Price per Sqft $205
MLS Listing ID 73100071
Sold Date 06/06/23
Style Cape
Bedrooms 4
Full Baths 2
HOA Y/N false
Year Built 1948
Annual Tax Amount $2,654
Tax Year 2023
Lot Size 1.940 Acres
Acres 1.94
Property Sub-Type Single Family Residence
Property Description
When is the last time you saw a Classic 1948 dormered Cape offered UNDER $300,000 with 4 bedrooms, formal dining room, 2 baths and living room WITH fireplace? Then add almost 2 ACRES of land WITH 330' of road frontage, WITH town water and sewer, an attached garage, shed and some wood floors that needs your TLC?! This home has excellent curb appeal and has been priced so you can make some home improvements! Replacement windows!! Front to back master bedroom! Been in the same family since built! Perfect location for the commuter with quick access to Routes 12, 202 and 140!!
Location
State MA
County Worcester
Zoning TBD
Direction Route 12 North. Take left onto Pearl Street.
Rooms
Basement Full, Interior Entry, Bulkhead, Sump Pump, Concrete, Unfinished
Primary Bedroom Level Second
Dining Room Flooring - Wall to Wall Carpet, Lighting - Overhead
Kitchen Flooring - Vinyl, Lighting - Overhead
Interior
Heating Steam, Oil
Cooling None
Flooring Wood, Vinyl, Carpet, Other
Fireplaces Number 1
Fireplaces Type Living Room
Appliance Range, Dishwasher, Disposal, Tank Water Heaterless, Utility Connections for Electric Range, Utility Connections for Electric Dryer
Laundry Electric Dryer Hookup, Washer Hookup, In Basement
Exterior
Exterior Feature Rain Gutters, Storage
Garage Spaces 1.0
Community Features Park, Walk/Jog Trails, Bike Path, Highway Access, Public School
Utilities Available for Electric Range, for Electric Dryer, Washer Hookup
Roof Type Shingle
Total Parking Spaces 4
Garage Yes
Building
Lot Description Wooded, Cleared, Gentle Sloping
Foundation Block
Sewer Public Sewer
Water Public
Architectural Style Cape
Others
Senior Community false
Acceptable Financing Contract
Listing Terms Contract
Read Less
Want to know what your home might be worth? Contact us for a FREE valuation!

Our team is ready to help you sell your home for the highest possible price ASAP
Bought with Gretchen Tully • Cedar Wood Realty Group
GET MORE INFORMATION





