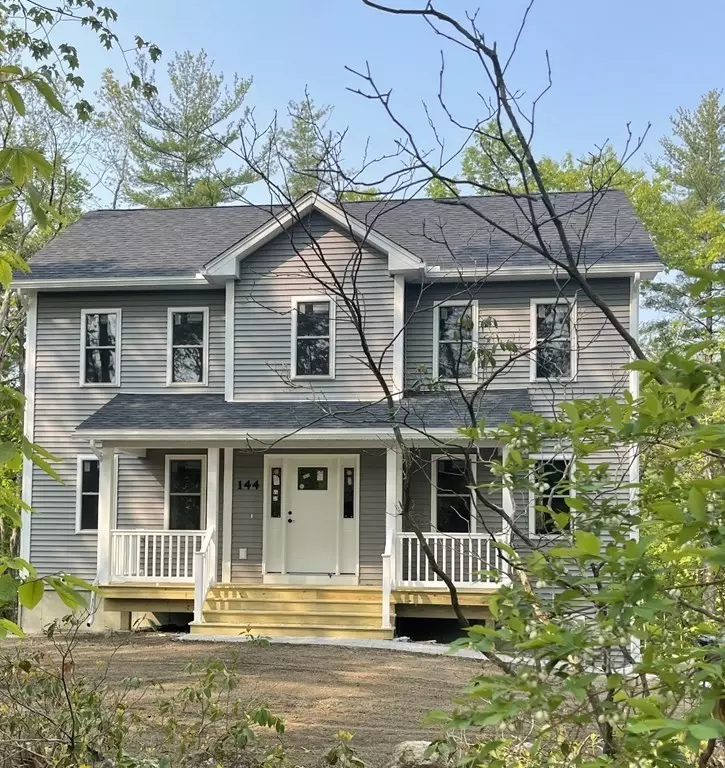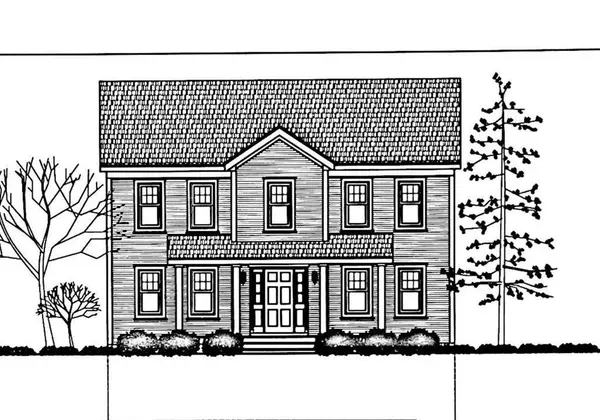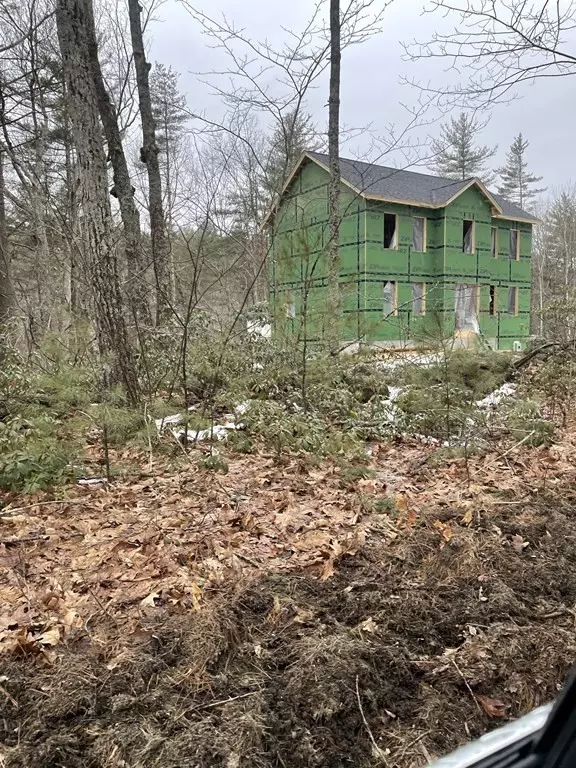$562,703
$539,000
4.4%For more information regarding the value of a property, please contact us for a free consultation.
144 Campbell St Rutland, MA 01543
3 Beds
2.5 Baths
1,768 SqFt
Key Details
Sold Price $562,703
Property Type Single Family Home
Sub Type Single Family Residence
Listing Status Sold
Purchase Type For Sale
Square Footage 1,768 sqft
Price per Sqft $318
MLS Listing ID 73077966
Sold Date 05/26/23
Style Colonial
Bedrooms 3
Full Baths 2
Half Baths 1
HOA Y/N false
Year Built 2023
Lot Size 1.500 Acres
Acres 1.5
Property Sub-Type Single Family Residence
Property Description
Construction is underway but still time to personalize Federal front colonial offering open kitchen/Dining room with center island, granite counters, painted cabinets with soft close features, front living room and separate office or den all with fusion flooring .2nd floor features 3 large bedroom with including the main bedroom with private bath and walk in closet . Bathrooms include tile flooring & granite counters . nice level lot surrounded by woods ... close to town center and all the amenities the town offers . Still time to pick your colors generous allowances offered with a Late April-early May completion
Location
State MA
County Worcester
Zoning res
Direction glenwood to campbell OR Pommogusett to Campbell
Rooms
Basement Garage Access
Primary Bedroom Level Second
Dining Room Flooring - Laminate
Kitchen Flooring - Laminate, Countertops - Stone/Granite/Solid, Kitchen Island
Interior
Interior Features Office
Heating Forced Air, Propane
Cooling Central Air
Flooring Wood, Tile, Carpet, Laminate, Flooring - Laminate
Appliance Range, Dishwasher, Microwave, Refrigerator, Tank Water Heater
Laundry Second Floor
Exterior
Garage Spaces 2.0
Community Features Pool, Park, Golf, Laundromat
Roof Type Shingle
Total Parking Spaces 2
Garage Yes
Building
Lot Description Wooded
Foundation Concrete Perimeter
Sewer Private Sewer
Water Private
Architectural Style Colonial
Schools
Middle Schools Central Tree
High Schools Wachusett
Others
Senior Community false
Read Less
Want to know what your home might be worth? Contact us for a FREE valuation!

Our team is ready to help you sell your home for the highest possible price ASAP
Bought with Rosa Wyse • Champion Real Estate
GET MORE INFORMATION




