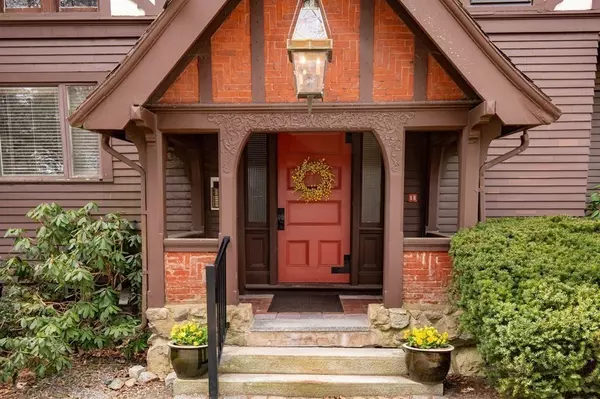$775,000
$664,900
16.6%For more information regarding the value of a property, please contact us for a free consultation.
213 High St #3 Newburyport, MA 01950
3 Beds
2 Baths
1,522 SqFt
Key Details
Sold Price $775,000
Property Type Condo
Sub Type Condominium
Listing Status Sold
Purchase Type For Sale
Square Footage 1,522 sqft
Price per Sqft $509
MLS Listing ID 73103639
Sold Date 05/25/23
Bedrooms 3
Full Baths 2
HOA Fees $377/mo
HOA Y/N true
Year Built 1900
Annual Tax Amount $5,149
Tax Year 2023
Property Description
Welcome to your personal oasis in the heart of downtown Newburyport. A long, graveled driveway lined with mature trees leads you to this stately, Tudor-style home with a rich history and private gardens. As you enter this attractive 2-story, end-unit 3 bedroom/2 bath condo, you are met with oversized windows and 12” ceilings which pull you right into the living room. Both majestic first and second floors are flooded with light from three exposures - south, west and north. This is a fabulous space for entertaining with open concept living and dining rooms, kitchen equipped with stainless steel appliances and private porch that leads you outside to Stopworth grounds and one of your two deeded parking spots. The upstairs features 3 oversized bedrooms with huge closets. Each bedroom has its own charm with either a brick fireplace, covered private balcony or endless views of the expansive Stopworth property. This unique, spacious condo will take your breath away. First showings at the OH.
Location
State MA
County Essex
Zoning Res.
Direction High Street
Rooms
Basement Y
Primary Bedroom Level Second
Dining Room Flooring - Hardwood, Exterior Access, High Speed Internet Hookup, Open Floorplan
Kitchen Flooring - Stone/Ceramic Tile, Open Floorplan
Interior
Interior Features Entrance Foyer, Internet Available - Broadband
Heating Baseboard, Natural Gas
Cooling Window Unit(s)
Flooring Wood, Tile, Hardwood, Flooring - Wood
Fireplaces Number 1
Appliance Range, Dishwasher, Refrigerator, Freezer, Gas Water Heater, Utility Connections for Electric Range
Laundry In Basement, Common Area, In Building
Exterior
Exterior Feature Balcony, Garden
Utilities Available for Electric Range
Waterfront false
Waterfront Description Beach Front, Beach Access, Ocean, River, 1 to 2 Mile To Beach, Beach Ownership(Public)
Total Parking Spaces 2
Garage No
Building
Story 2
Sewer Public Sewer
Water Public
Schools
Elementary Schools Bres
Middle Schools Nock/Molin
High Schools Nbpt High
Others
Pets Allowed Yes w/ Restrictions
Senior Community false
Read Less
Want to know what your home might be worth? Contact us for a FREE valuation!

Our team is ready to help you sell your home for the highest possible price ASAP
Bought with Felicia Trupiano • J. Barrett & Company

GET MORE INFORMATION





