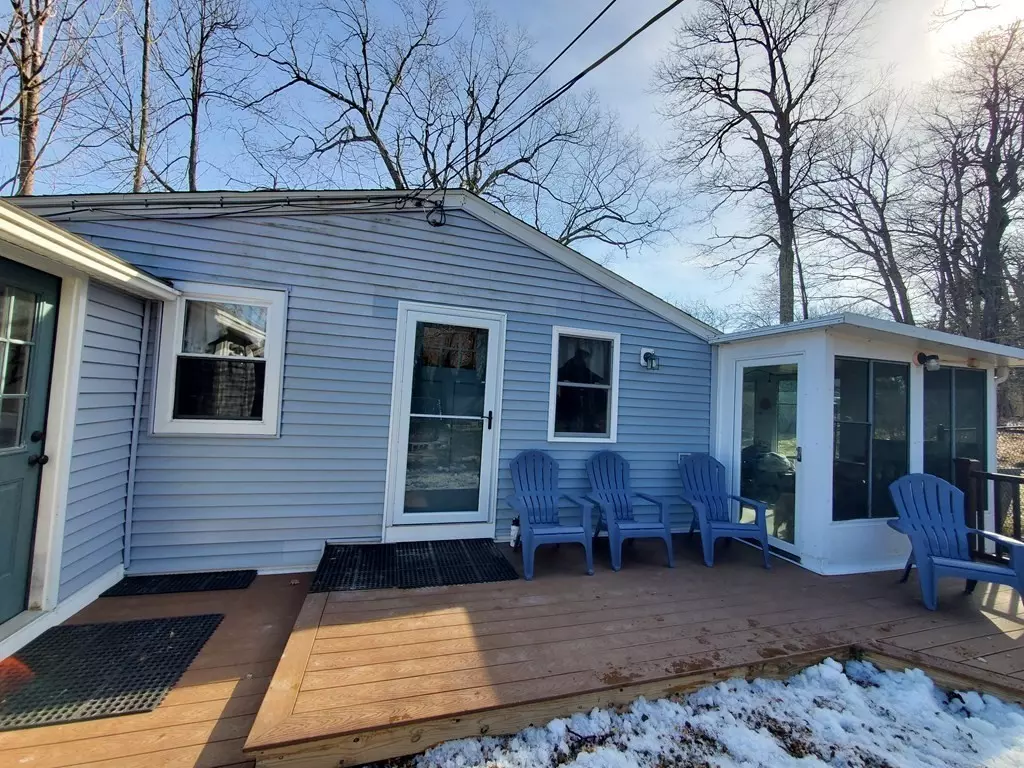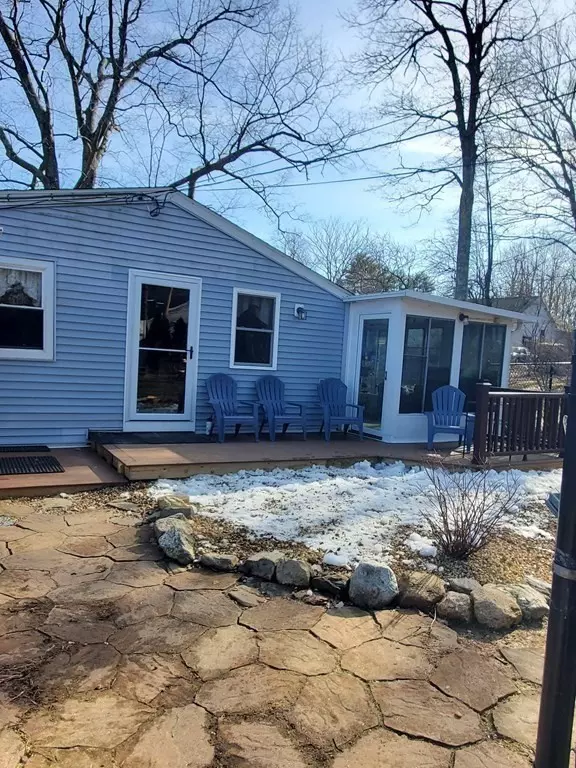$252,000
$242,500
3.9%For more information regarding the value of a property, please contact us for a free consultation.
3 Dakotatrail Rutland, MA 01543
1 Bed
1 Bath
882 SqFt
Key Details
Sold Price $252,000
Property Type Single Family Home
Sub Type Single Family Residence
Listing Status Sold
Purchase Type For Sale
Square Footage 882 sqft
Price per Sqft $285
MLS Listing ID 73092945
Sold Date 05/16/23
Style Cottage, Bungalow
Bedrooms 1
Full Baths 1
HOA Y/N false
Year Built 1920
Annual Tax Amount $2,212
Tax Year 2023
Lot Size 5,227 Sqft
Acres 0.12
Property Sub-Type Single Family Residence
Property Description
NEW TO THE MARKET!! Just in time to enjoy your summer days of Sun and Water fun! This adorable year round waterview cottage is steps away from the neighborhood's beach on Turkey Hill Pond. Bring your kayaks, canoes and boats and have your own dock! Great as a full time home OR as a special "second home " GETAWAY! Large front patio deck brings you into an open floor plan with hardwoods through living/dining/ and kitchen areas.Bedroom has wall to wall carpeting with private entrance to bath/laundry area. Spare room has a closet and can be used as a guest bedroom or an office area.Bright and cozy mud room has inviting second entrance. Enjoy grilling, relaxing and entertaining on your front patio deck or sit and enjoy the bright sunroom with its own separate heating for all season use! Home has so many recent updates! Buy this one just in time to enjoy the season ahead!!!
Location
State MA
County Worcester
Zoning R
Direction Route 122 north to Turkey Hill Rd. Dakota Trail half mile down 3rd st.on right
Rooms
Primary Bedroom Level First
Kitchen Vaulted Ceiling(s), Flooring - Hardwood, Window(s) - Bay/Bow/Box, Dining Area, Breakfast Bar / Nook
Interior
Interior Features Closet, Mud Room, Sun Room
Heating Propane
Cooling None
Flooring Carpet, Hardwood, Flooring - Stone/Ceramic Tile
Fireplaces Number 1
Fireplaces Type Living Room
Appliance Range, Refrigerator, Washer, Electric Water Heater, Tank Water Heater, Utility Connections for Electric Range, Utility Connections for Electric Dryer
Laundry Electric Dryer Hookup, Remodeled, Washer Hookup, First Floor
Exterior
Exterior Feature Storage
Fence Fenced
Community Features Walk/Jog Trails, Conservation Area
Utilities Available for Electric Range, for Electric Dryer, Washer Hookup, Generator Connection
Waterfront Description Beach Front, Lake/Pond, 0 to 1/10 Mile To Beach, Beach Ownership(Public)
Roof Type Shingle
Total Parking Spaces 4
Garage No
Building
Lot Description Wooded, Level
Foundation Block
Sewer Holding Tank
Water Private
Architectural Style Cottage, Bungalow
Schools
Elementary Schools Glenwood
Middle Schools Central Tree
High Schools Wrhs/Bay Path
Others
Senior Community false
Acceptable Financing Contract
Listing Terms Contract
Read Less
Want to know what your home might be worth? Contact us for a FREE valuation!

Our team is ready to help you sell your home for the highest possible price ASAP
Bought with Sara Vermette • Executive Real Estate, Inc.
GET MORE INFORMATION





